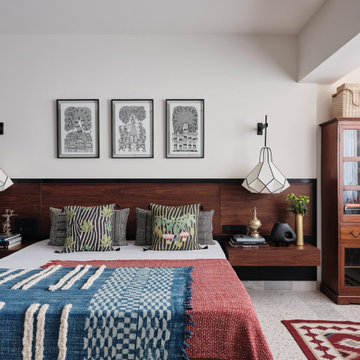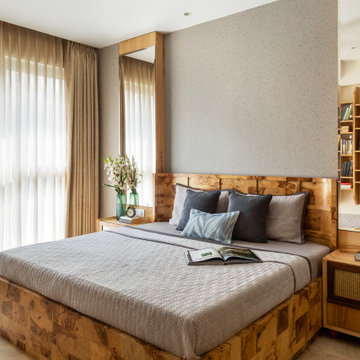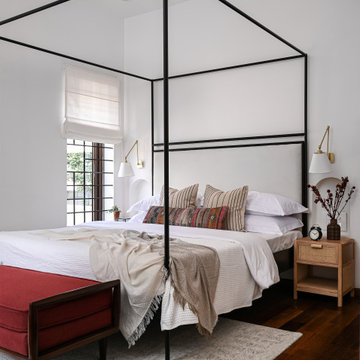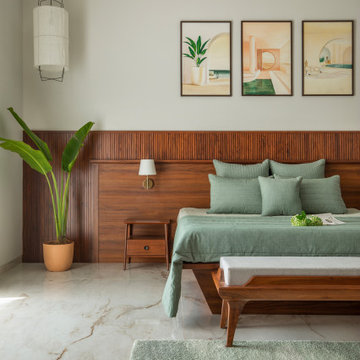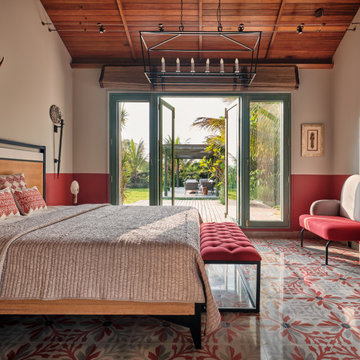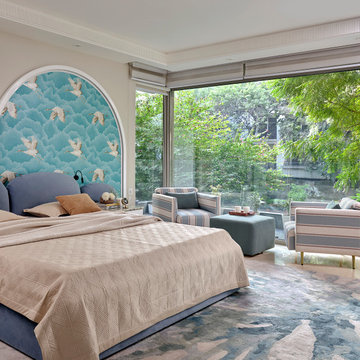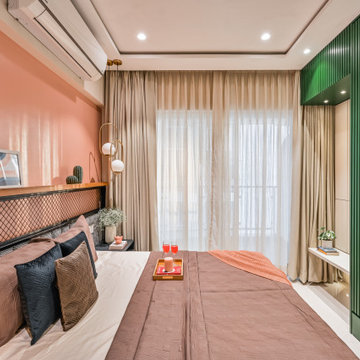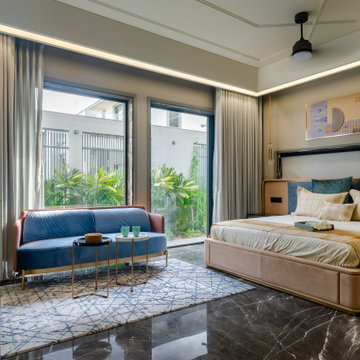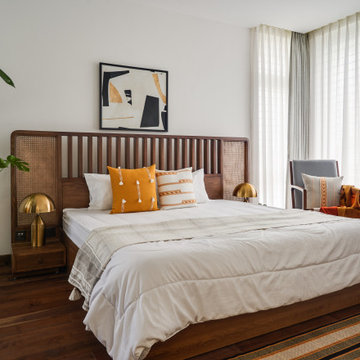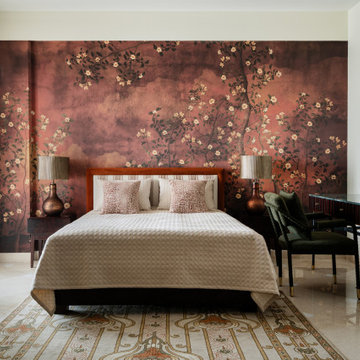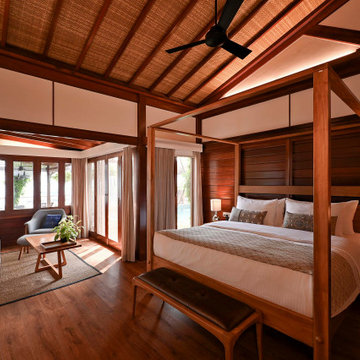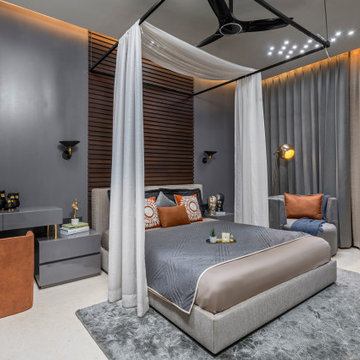14,62,775 Bedroom Design Ideas
Sort by:Popular Today
1 - 20 of 14,62,775 photos

These floor to ceiling book shelves double as a storage and an eye- capturing focal point that surrounds the head board, making the bed in this master bedroom, the center of attention.
Learn more about Chris Ebert, the Normandy Remodeling Designer who created this space, and other projects that Chris has created: https://www.normandyremodeling.com/team/christopher-ebert
Photo Credit: Normandy Remodeling
Find the right local pro for your project
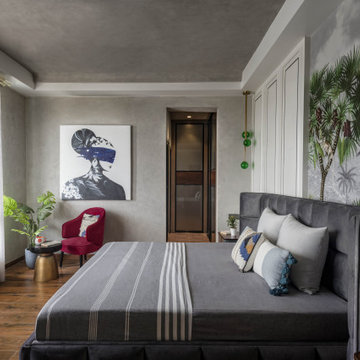
Catenary House 212 -
The word ‘Catenary’ translates to the curve made by a flexible cord, suspended freely between two fixed points. Hence, the name sets the tone of this house which is surrounded by soft curves from ceiling to walls and artefacts at every corner of the house. The space crafts a visual delight and manifest’s-with a curvilinear design. The house symbolizes a pure style of opulence right at the entrance. While minimalism binds the space, orchestrating an unusual and artistic character in the space. A nuanced creation of elements all works together with seamless cohesion. There is an air of subdued elegance in the house. It celebrates a relationship between whites and shades of grey keeping the material palette neutral and minimal. Sunlight sweeps every corner filtering an ambient glow and highlighting textural nuances. The choice of light-colored upholstery and furniture in the house alters the perception of the space. Driven by creativity in design, every zone features a characteristic hue, affording an instant visual identity. Sleek silhouettes of pendant lights with metallic finishes grace the design, concocting a hint of contemporary luxury. A smattering of curious and personal artefacts around the house adds a dash of aesthetics. Peppered with playful interiors and precisions, the house provides an overall unbound artistic experience.
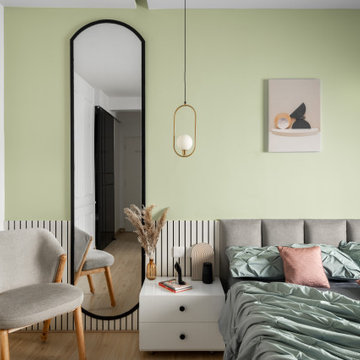
Entering the living room, you are greeted by the warm glow of natural light that serves as a spacious canvas to amplify the luxury of the charismatic bohemian-inspired furniture that frames the room. The furniture is rooted in light, natural wood that pairs beautifully with a cane swing, making it hard not to conjure up an image of a breezy beach vacation at home. The earthy, boho-chic theme of the room is quickly highlighted by the opulence of trendy accent pieces elegantly strewn across the room.
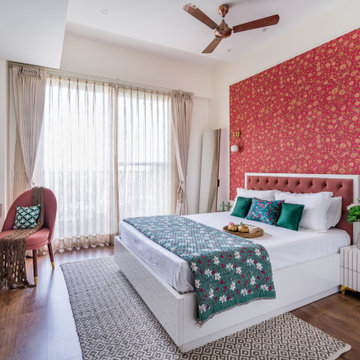
This home is a tasteful fusion of ornate elements and modern luxuriousness. Everything put together, April Bloom creates an immediate visual impact.
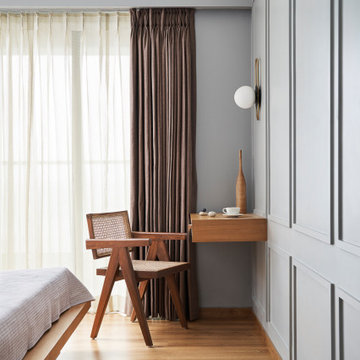
Perhaps the most relaxing space in the house is this lovely bedroom, where our client himself finds
his centre on the daily.
Rattan elements complement the tranquil neutrals used here. Sheer curtains add to the romance.
The slender fluted panelling in the grey wall behind the bed is amplified in the wall across. In a
corner, is a desk and another Chandigarh chair.
This wondrous home has all the feels of a highway rest house, a boutique homestay, a writer’s abode
and a sea side watchtower merged into one.
14,62,775 Bedroom Design Ideas
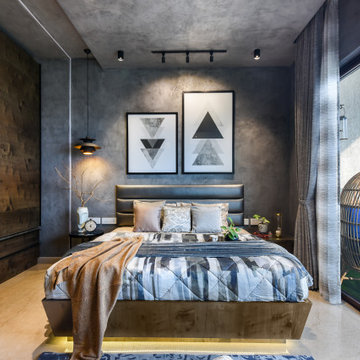
This uber cool room was designed in keeping with the personality of a young gentleman with an exquisite taste. The eccentric personality of the client was the inspiration as well as motivation to go all out with a raw, rustic theme for this room. The bold natural textures present in this room add a charming persona into the room.
Creating this theme for a teenage boy demanded a skewed thought process and out-of-the-box thinking. Pairing cement texture that is strong in its personality yet subtle in its appearance with sycamore burl horizontal veneer resulted in a vibe like that of a super-cool bachelor pad. Continuing the texture to the ceiling as well completes the look and enhances the overall ambiance of the space.
The black metal rods used for the fabricated study unit, metal profiles for the wardrobes complement the colors and textures in the room and exuberate strength and structure, appreciating the love for fitness in the client.
The profile light running from the bedside and onto the ceiling throughout the length of the room heightens the drama to the next level. The play of lights on the combination of the various materials and textures creates an almost surreal and picturesque image.
The balcony was designed as a twist on the raw and rustic theme of the bedroom. Natural materials were used but to create a cozier environment that was fresh and connects with the environment outside yet not completely detached with the inside.
1

