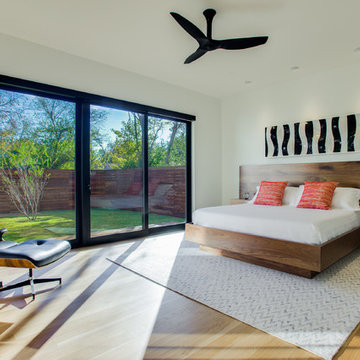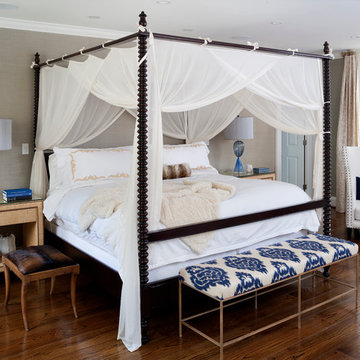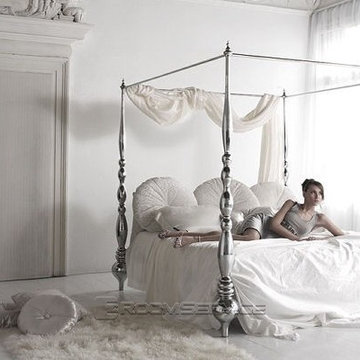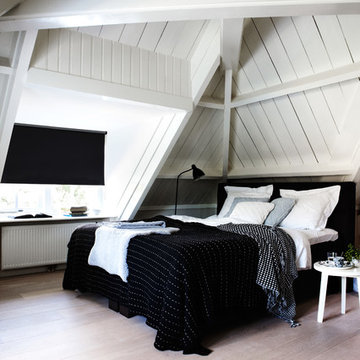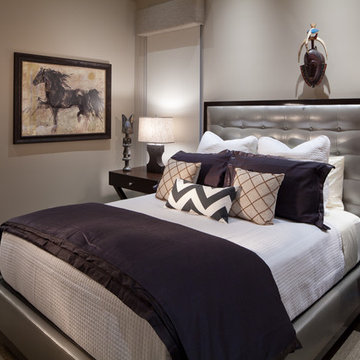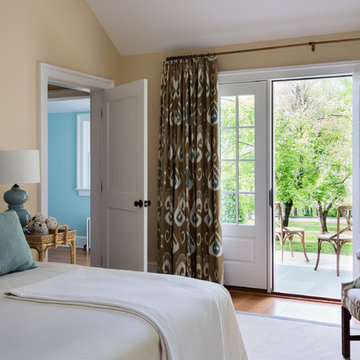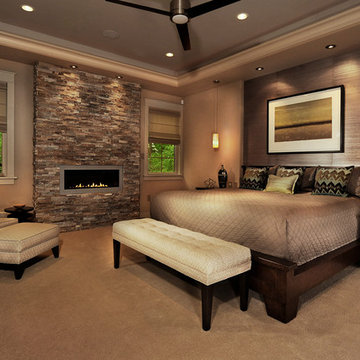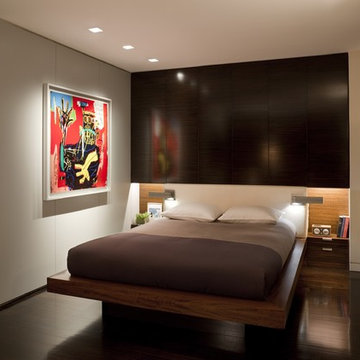Bed In Front Of Window Photos & Ideas
Sort by:Relevance
701 - 720 of 1,11,313 photos
Item 1 of 2
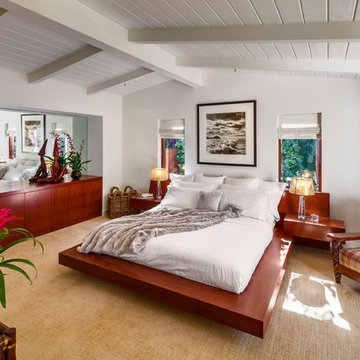
Whole house remodel of a classic Mid-Century style beach bungalow into a modern beach villa.
Architect: Neumann Mendro Andrulaitis
General Contractor: Allen Construction
Photographer: Ciro Coelho
Find the right local pro for your project
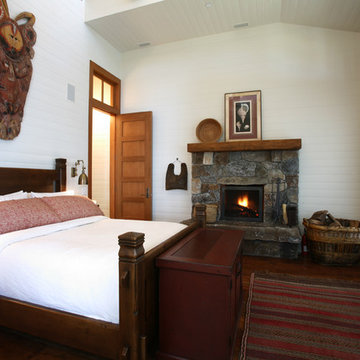
This project occupies a low ridge at the tip of a small island and is flanked by a beach to either side. The two beaches suggested the image of the two-faced god Janus who was the inspiration for the design. The house is flanked by two large porches, one facing either beach, which offer shelter from the elements while inviting the visitors outdoors. Three buildings are linked together to form a string of buildings that follow the terrain. Massive concrete columns lend strength and support while becoming part of the language of the forest in which the house is situated. Salvaged wood forms the majority of the interior structure and the floors. Light is introduced deep into the house through doors, windows, clerestories, and dormer windows. The house is organized along two long enfilades that order space and invite long views through the building and to the landscape beyond.
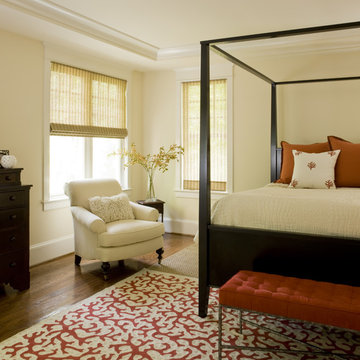
Peaceful, seaside neutrals define the mood of this custom home in Bethesda. Mixing modern lines with classic style, this home boasts timeless elegance.
Photos by Angie Seckinger.

Faced with the challenge of limited wall space, this primary bedroom had only one prospect for bed placement. Adjacent walls consist of a parade of windows paralleling a working fireplace. To achieve the cozy oasis desired, the walls were hand-painted with a horizontal brushstroke to cleverly resemble grass cloth. A custom-built headboard upholstered in a cut velvet fabric is a soft backdrop for the hydrangea-printed pillows. Brass swing-arm wall sconces free-up space on the petite bedside tables. A chenille covered settee nestles the foot of the bed and is flanked by a pair of turned-wood arm chairs. The ottoman wrapped in zebra print, hair-on-hide upholstery delivers a smidgeon of whimsy. The quaint retreat offers an elevated boutique-hotel ambiance at day's end for the happy homeowners.
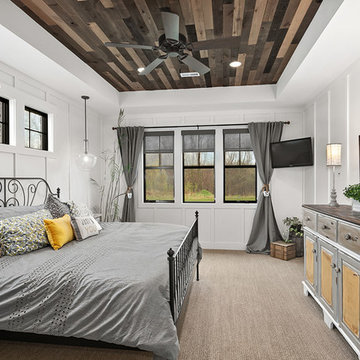
Modern Farmhouse designed for entertainment and gatherings. French doors leading into the main part of the home and trim details everywhere. Shiplap, board and batten, tray ceiling details, custom barrel tables are all part of this modern farmhouse design.
Half bath with a custom vanity. Clean modern windows. Living room has a fireplace with custom cabinets and custom barn beam mantel with ship lap above. The Master Bath has a beautiful tub for soaking and a spacious walk in shower. Front entry has a beautiful custom ceiling treatment.
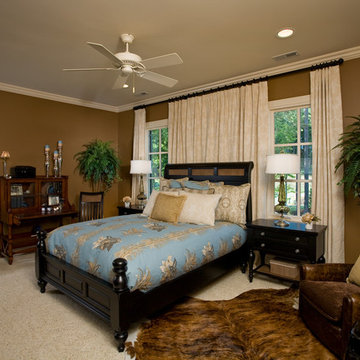
Brown and blue calming bedroom with natural elements, plants, fern artwork and cowhide rug. Mirror elements reflect light along with silver plated branch lamp. The two small windows on either side of the the bed did nothing for the room. By treating them as one with fabric covering the wall between and behind the bed they now make a grand statement in the room and frame the bed.
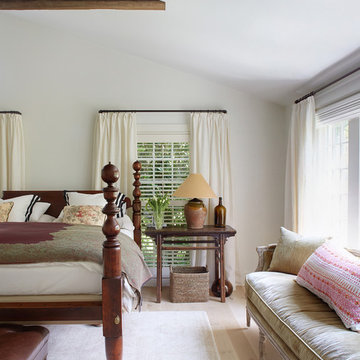
For her own home in New Canaan, CT, Shelley Morris gutted a mid-century, ranch style house, transforming it inside and out. Reinvisioning the exterior architectural elevation and interior floor plan, the designer orchestrated rich, textured materials including Venetian plaster walls, reclaimed wood beams, floor to ceiling mutton windows, wide plank white oak floors, painted custom millwork, and horizontal wainscot. Raising ceiling heights in most of the rooms (either cathedral or tray style), she also introduced round windows, French doors, a black granite surround fireplace, and all-new bathrooms, kitchen, plumbing and lighting. The furnishings are a layered collage of subtle textures and color.
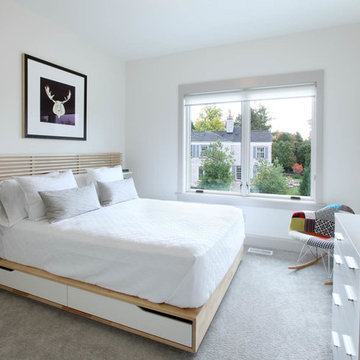
2014 Fall Parade East Grand Rapids I J Visser Designs I Joel Peterson Homes I Rock Kauffman Design I Photography by M-Buck Studios
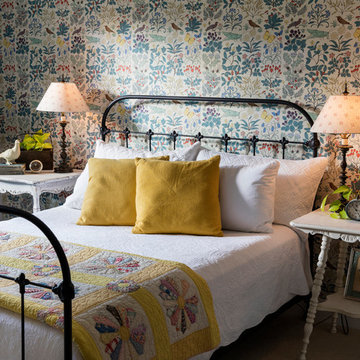
This wallpaper is bold so just one wall was enough to give the room loads of personality. We started out with yellow walls and dark brown carpet, so this was a big transformation!
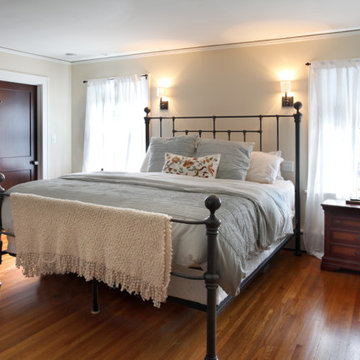
We are a full service, residential design/build company specializing in large remodels and whole house renovations. Our way of doing business is dynamic, interactive and fully transparent. It's your house, and it's your money. Recognition of this fact is seen in every facet of our business because we respect our clients enough to be honest about the numbers. In exchange, they trust us to do the right thing. Pretty simple when you think about it.
Bed In Front Of Window Photos & Ideas
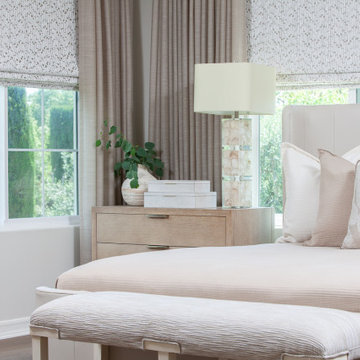
With respect to the Feng Shui of this house, the bed had to be placed in front of window and not on the architect-designated bed wall. Blackout lined shades and woven sheer panels ensure the right amount of light whether in bed or just hanging out.
36
