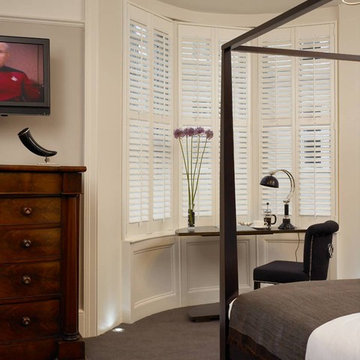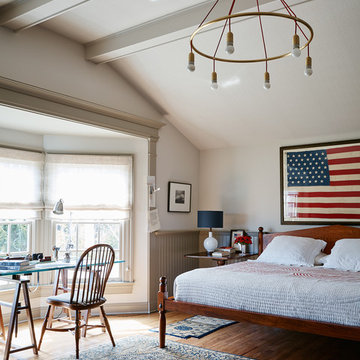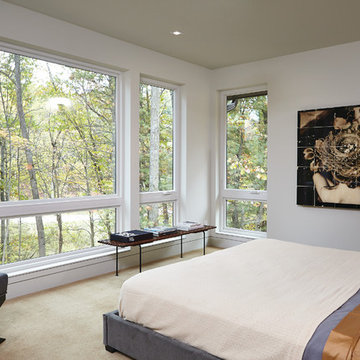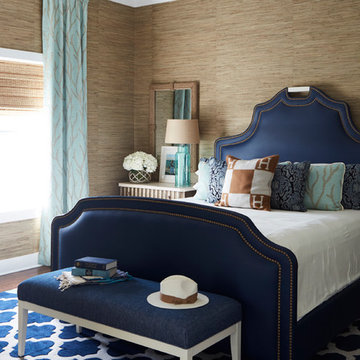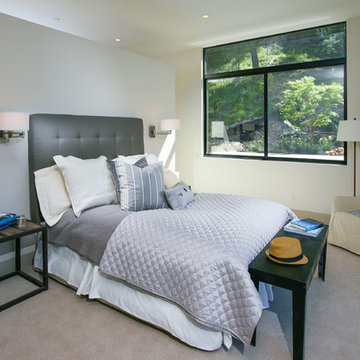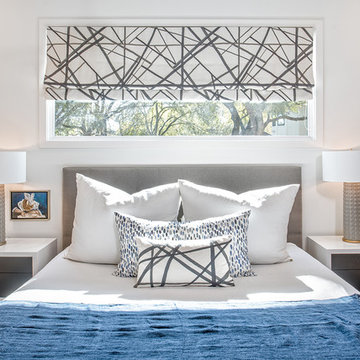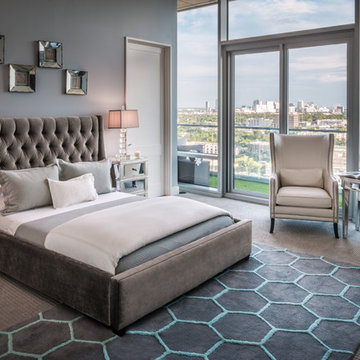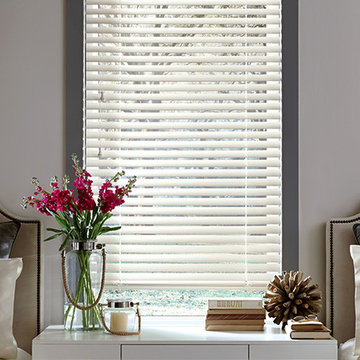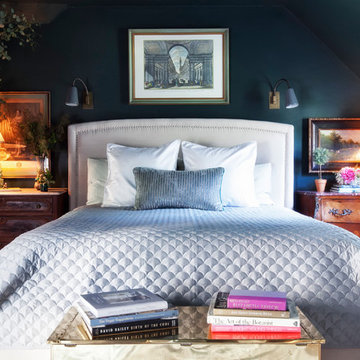Bed In Front Of Window Photos & Ideas
Sort by:Relevance
2861 - 2880 of 1,11,333 photos
Item 1 of 2
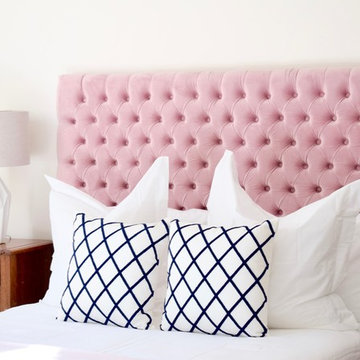
Expressing the timeless original charm of circa 1900s, its generous central living with stained-glass timber windows is a stunning feature.
Generous size bedrooms with front porch access, soaring ceilings, gracious arched hallway and deep skirting.
Vast rear enclosed area offers a superb forum for entertaining. Cosy sunroom/5th bedroom enjoys a light-filled dual aspect. Wraparound sandstone porch, level and leafy backyard.
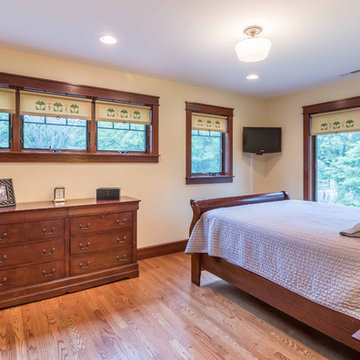
The Guest Bedroom and walk-in Closet include the features windows on the front of the house, and large windows facing the side yard. The trim detail continues in this space, including the vintage glass door knobs, hand-painted Arts & Crafts style window shades.
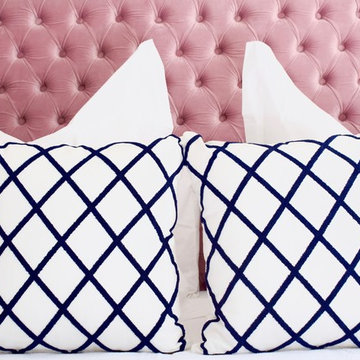
Expressing the timeless original charm of circa 1900s, its generous central living with stained-glass timber windows is a stunning feature.
Generous size bedrooms with front porch access, soaring ceilings, gracious arched hallway and deep skirting.
Vast rear enclosed area offers a superb forum for entertaining. Cosy sunroom/5th bedroom enjoys a light-filled dual aspect. Wraparound sandstone porch, level and leafy backyard.
Find the right local pro for your project
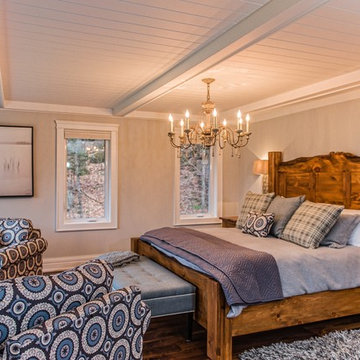
Reclaimed Walnut floors, decorative ceiling details, live edge king bed, live edge end tables, ottoman at the end of the bed, wall sconces bedside, 2 large chairs, shag runners, hunter douglas window coverings
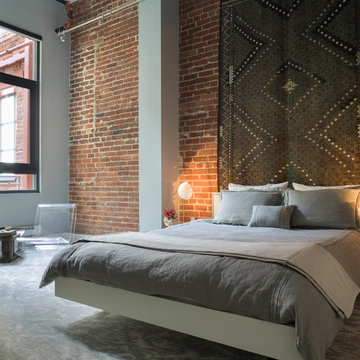
• Custom designed loft bedroom
• Furniture + accessory procurement
• White platform bed - BoConcept
• Custom linens - Fabricated by Stitch
• Vintage Textile - Tony Kitz Gallery
• Round dark wood nightstands - Halifax Ball
• Table lamps - Post Kristit
• Ghost chair - Kartell LCP Lounge
• Tribal wood side table
• Exposed brick wall

Sitting room in master bedroom has ceramic tile fireplace. Built-in shelves with window seats flank the fireplace letting in natural light. Rich Sistos Photography
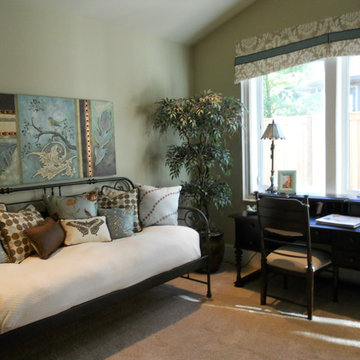
GUEST BEDROOM OR HOME OFFICE BY INTERIOR MOTIVES ACCENTS AND DESIGNS INC.
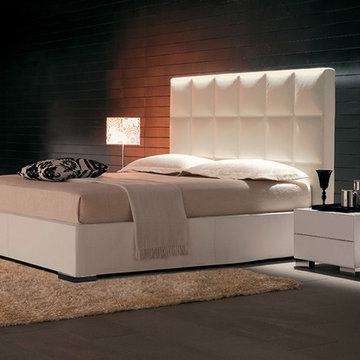
Modern Italian Upholstered Bed William by Cattelan Italia
Made in Italy
The William by Cattelan Italia is a modern italian platform bed. The bed features the platform and headboard fully covered in fabric, eco-leather or soft genuine italian leather. The William platform bed features polished stainless steel feet and can be ordered with standard slats or can be even upgraded to pull-up slats storage platform for maximum functionality and comfort at the same time. Optional style matching Dandy case goods: nightstands, dressers and chest are also available to complement the design and provide additional storage space. The casegoods feature stainless steel feet and can be ordered with structure in Canaletto walnut, wenge, burned oak or white lacquered finish and drawer fronts covered in genuine italian leather.
Features:
Designed by Kronos Studio
Bed platform and headboard entirely upholstered in fabric, eco-leather or genuine italian leather
Stainless steel feet
Optional pull-up slats storage platform (for an extra charge)
Available in Standard US Queen, King and California King Sizes
Optional matching Dandy nightstands, dressers and chest are available
The starting price is for the William Queen Bed in Eco Leather upholstery. The Storage Platform is not included in the price and can be ordered separately.
Dimensions:
US Standard Queen Size: W65" x D84" x H53"
US Standard King Size: W81" x D86" x H57"
US Standard California King Size: W76" x D91" x H55"
2-Drawer Nightstand: W20" x D18" x H14"
4-Drawer Dresser: W49" x D20" x H27"
8-Drawer Dresser: W60" x D20" x H27"
7-Drawer Chest: W20" x D18" x H46"

To create intimacy in the voluminous master bedroom, the fireplace wall was clad with a charcoal-hued, leather-like vinyl wallpaper that wraps up and over the ceiling and down the opposite wall, where it serves as a dynamic headboard.
Project Details // Now and Zen
Renovation, Paradise Valley, Arizona
Architecture: Drewett Works
Builder: Brimley Development
Interior Designer: Ownby Design
Photographer: Dino Tonn
Millwork: Rysso Peters
Limestone (Demitasse) walls: Solstice Stone
Windows (Arcadia): Elevation Window & Door
Faux plants: Botanical Elegance
https://www.drewettworks.com/now-and-zen/
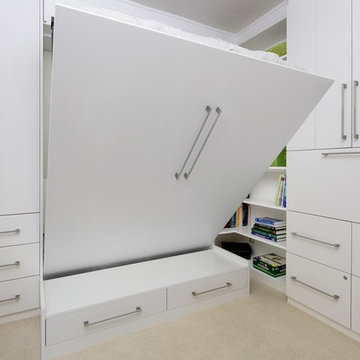
Valet Custom Cabinets & Closets-Designer Shari Krandel, Photo: Karine Weiller
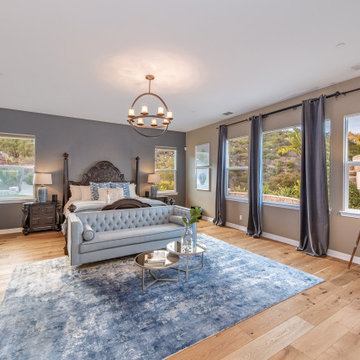
Nestled at the top of the prestigious Enclave neighborhood established in 2006, this privately gated and architecturally rich Hacienda estate lacks nothing. Situated at the end of a cul-de-sac on nearly 4 acres and with approx 5,000 sqft of single story luxurious living, the estate boasts a Cabernet vineyard of 120+/- vines and manicured grounds.
Stroll to the top of what feels like your own private mountain and relax on the Koi pond deck, sink golf balls on the putting green, and soak in the sweeping vistas from the pergola. Stunning views of mountains, farms, cafe lights, an orchard of 43 mature fruit trees, 4 avocado trees, a large self-sustainable vegetable/herb garden and lush lawns. This is the entertainer’s estate you have dreamed of but could never find.
The newer infinity edge saltwater oversized pool/spa features PebbleTek surfaces, a custom waterfall, rock slide, dreamy deck jets, beach entry, and baja shelf –-all strategically positioned to capture the extensive views of the distant mountain ranges (at times snow-capped). A sleek cabana is flanked by Mediterranean columns, vaulted ceilings, stone fireplace & hearth, plus an outdoor spa-like bathroom w/travertine floors, frameless glass walkin shower + dual sinks.
Cook like a pro in the fully equipped outdoor kitchen featuring 3 granite islands consisting of a new built in gas BBQ grill, two outdoor sinks, gas cooktop, fridge, & service island w/patio bar.
Inside you will enjoy your chef’s kitchen with the GE Monogram 6 burner cooktop + grill, GE Mono dual ovens, newer SubZero Built-in Refrigeration system, substantial granite island w/seating, and endless views from all windows. Enjoy the luxury of a Butler’s Pantry plus an oversized walkin pantry, ideal for staying stocked and organized w/everyday essentials + entertainer’s supplies.
Inviting full size granite-clad wet bar is open to family room w/fireplace as well as the kitchen area with eat-in dining. An intentional front Parlor room is utilized as the perfect Piano Lounge, ideal for entertaining guests as they enter or as they enjoy a meal in the adjacent Dining Room. Efficiency at its finest! A mudroom hallway & workhorse laundry rm w/hookups for 2 washer/dryer sets. Dualpane windows, newer AC w/new ductwork, newer paint, plumbed for central vac, and security camera sys.
With plenty of natural light & mountain views, the master bed/bath rivals the amenities of any day spa. Marble clad finishes, include walkin frameless glass shower w/multi-showerheads + bench. Two walkin closets, soaking tub, W/C, and segregated dual sinks w/custom seated vanity. Total of 3 bedrooms in west wing + 2 bedrooms in east wing. Ensuite bathrooms & walkin closets in nearly each bedroom! Floorplan suitable for multi-generational living and/or caretaker quarters. Wheelchair accessible/RV Access + hookups. Park 10+ cars on paver driveway! 4 car direct & finished garage!
Ready for recreation in the comfort of your own home? Built in trampoline, sandpit + playset w/turf. Zoned for Horses w/equestrian trails, hiking in backyard, room for volleyball, basketball, soccer, and more. In addition to the putting green, property is located near Sunset Hills, WoodRanch & Moorpark Country Club Golf Courses. Near Presidential Library, Underwood Farms, beaches & easy FWY access. Ideally located near: 47mi to LAX, 6mi to Westlake Village, 5mi to T.O. Mall. Find peace and tranquility at 5018 Read Rd: Where the outdoor & indoor spaces feel more like a sanctuary and less like the outside world.
Bed In Front Of Window Photos & Ideas
144
