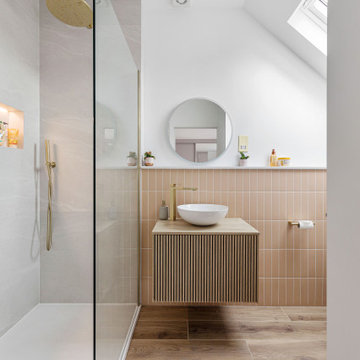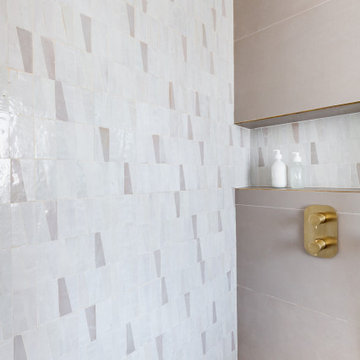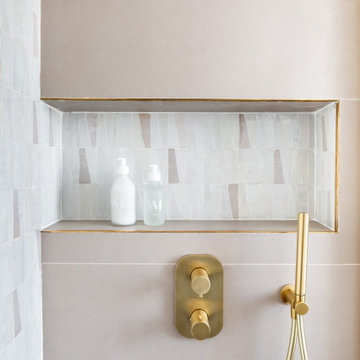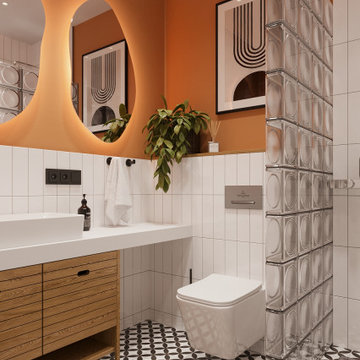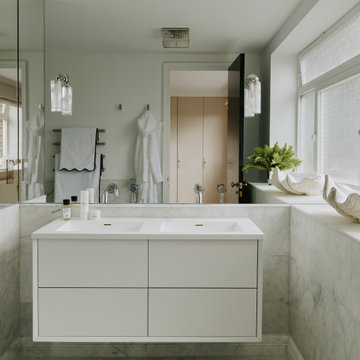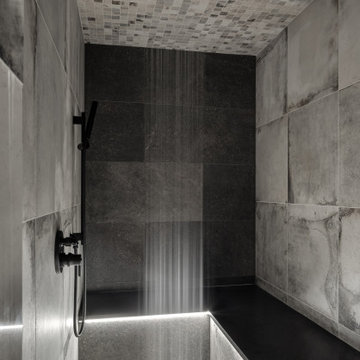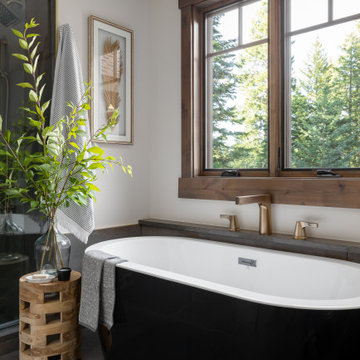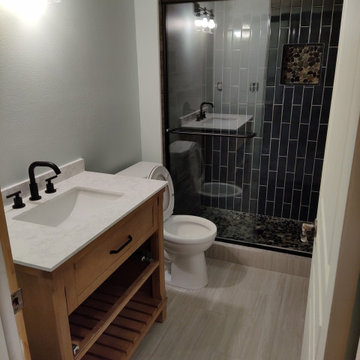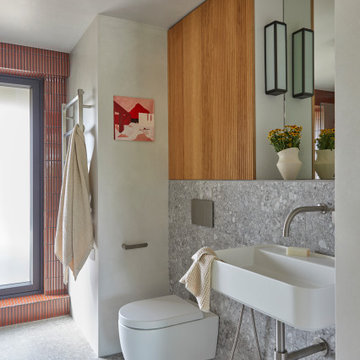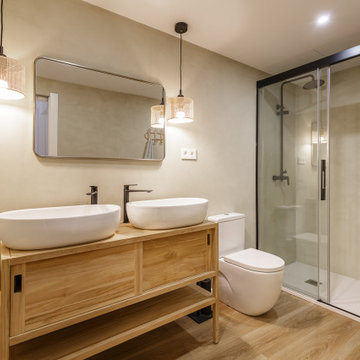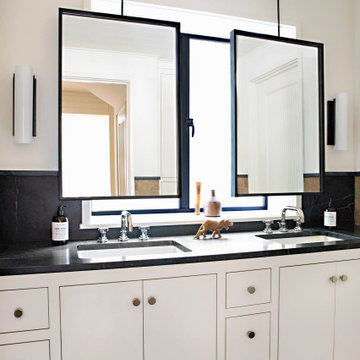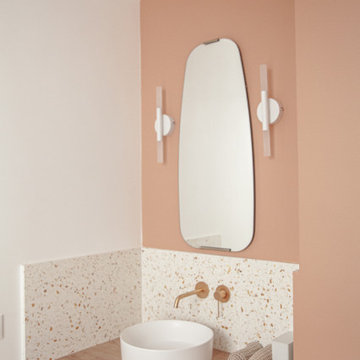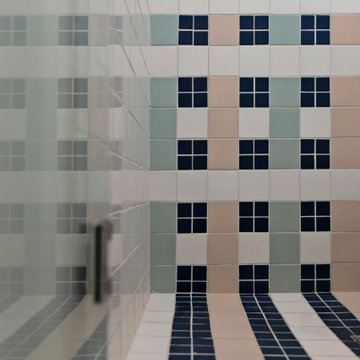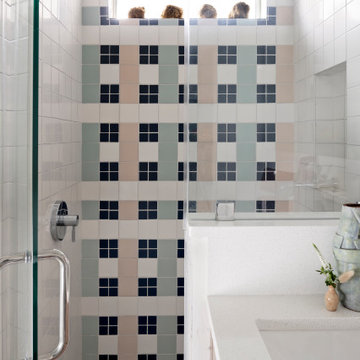27,84,272 Bathroom Design Ideas
Sort by:Popular Today
1781 - 1800 of 27,84,272 photos

New build dreams always require a clear design vision and this 3,650 sf home exemplifies that. Our clients desired a stylish, modern aesthetic with timeless elements to create balance throughout their home. With our clients intention in mind, we achieved an open concept floor plan complimented by an eye-catching open riser staircase. Custom designed features are showcased throughout, combined with glass and stone elements, subtle wood tones, and hand selected finishes.
The entire home was designed with purpose and styled with carefully curated furnishings and decor that ties these complimenting elements together to achieve the end goal. At Avid Interior Design, our goal is to always take a highly conscious, detailed approach with our clients. With that focus for our Altadore project, we were able to create the desirable balance between timeless and modern, to make one more dream come true.
Find the right local pro for your project

For this guest bath, often used by the man of the house, we kept the same footprint but wanted to update the finishes. Since this is a secondary space, budget was a consideration, and we were up for the job!
We opted for darker, more masculine colors with a touch of deep blue. Natural textures and dark, warm colors set the palette. We chose bronze fixtures to really anchor the room.
Since the budget was a concern, we selected an affordable shower wall tile and only splurged on the niche insert. We used a pre-fabricated vanity and paired it with a remnant countertop piece. We were even able to order the shower door online!

Design & build-out primary-suite bathroom, with custom Moorish vanity, double sinks,
curb-less shower with glass walls, linear floor drain in shower, fold-down teak shower seat, Moroccan inspired wall tile & backsplash, wall hung toilet, wall hung towel warmer, skylights
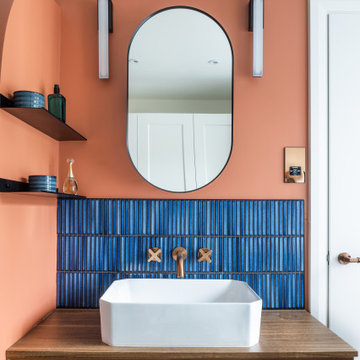
Direction Londres pour découvrir cette maison familiale de 180 m² au cœur du quartier de Kensington.
On vous fait visiter ?
UNE MAISON OUVERTE SUR L’EXTÉRIEUR
Notre défi ici pour ce projet ? Apporter de la lumière dans cette maison initialement très sombre tout en ouvrant l'espace au maximum pour davantage de modernité. Les baies vitrées ont été remplacées pour amener encore plus de luminosité et créer une demeure contemporaine.
LA CUISINE COMME PIÈCE MAÎTRESSE
L'architecte Pauline Malaquin a imaginé une cuisine ultra graphique et ouverte sur le séjour en choisissant des matériaux aux tonalités douces. La transition entre le salon et la cuisine se repère au sol grâce à de sublimes tomettes.
27,84,272 Bathroom Design Ideas
90

