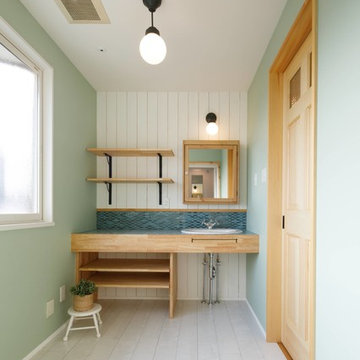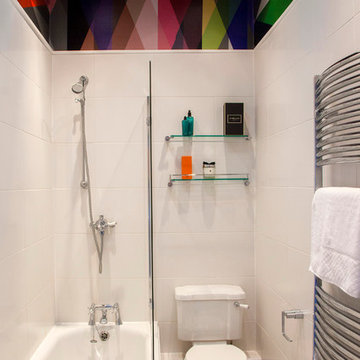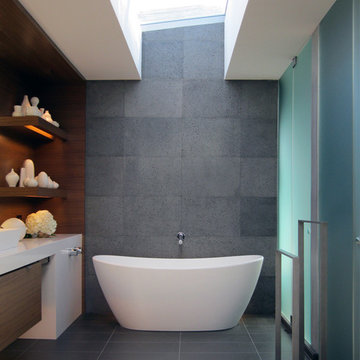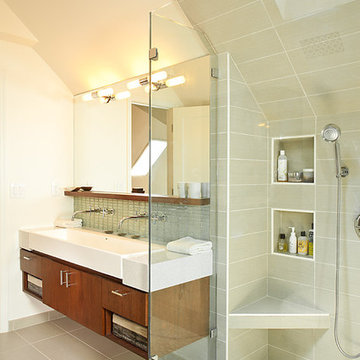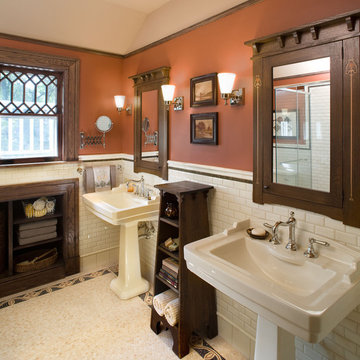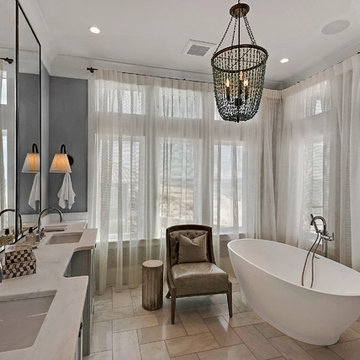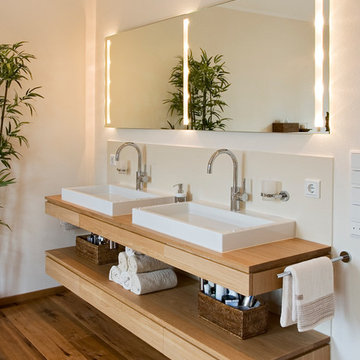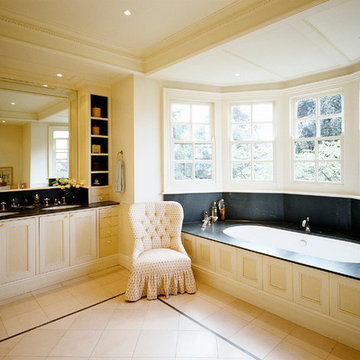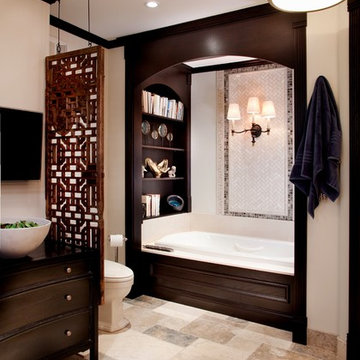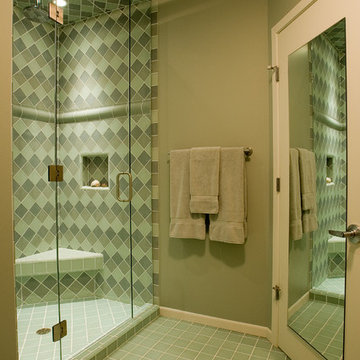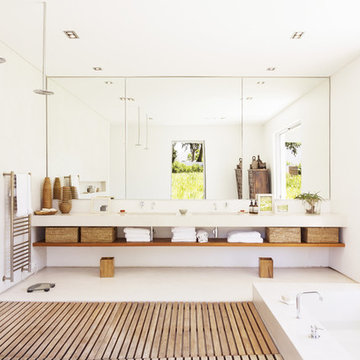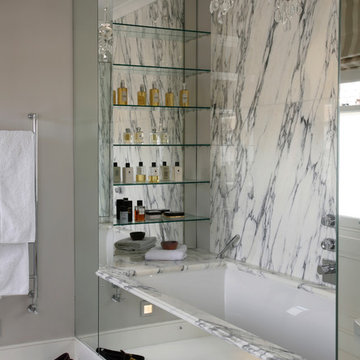Bathroom Shelf Designs & Ideas
Sort by:Popular Today
1 - 20 of 146 photos
Find the right local pro for your project

The master bathroom is elongated to accommodate a walk-in shower and a more modern design to fit the vintage of their home.
A St. Louis County mid-century modern ranch home from 1958 had a long hallway to reach 4 bedrooms. With some of the children gone, the owners longed for an enlarged master suite with a larger bathroom.
By using the space of an unused bedroom, the floorplan was rearranged to create a larger master bathroom, a generous walk-in closet and a sitting area within the master bedroom. Rearranging the space also created a vestibule outside their room with shelves for displaying art work.
Photos by Toby Weiss @ Mosby Building Arts
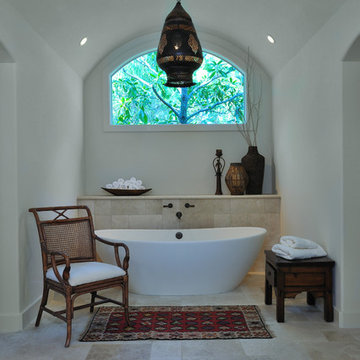
A gut of this bathroom's cultured marble interior rendered the great bones of the room. New limestone floor and counters added texture and warmth with a new limestone ledge behind the tub for bathing products and the wall mount faucet. A spa-like ambience with an ethnic vibe is evident with the smooth, modern tub and Moroccan fixture. At night it creates an exotic, intricate pattern on the plain envelope. See the BEFORE images and read the story of this remodel at the link above. Photographer - Miro Dvorscak
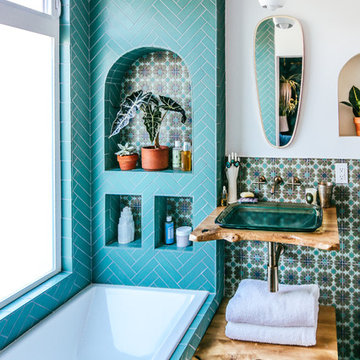
Justina Blakeney used our Color-It Tool to create a custom motif that was all her own for her Elephant Star handpainted tiles, which pair beautifully with our 2x8s in Tidewater.
Sink: Treeline Wood and Metalworks
Faucet/fixtures: Kohler
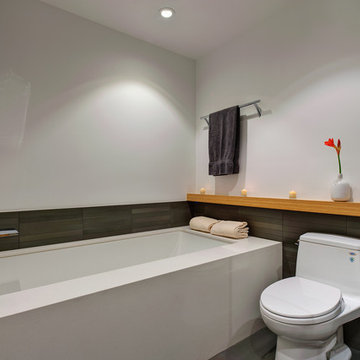
The bamboo shelf is ideal for locating candles and vases to make the bathroom a warmer, more serene place to relax and bathe. The tile wainscot wraps under the shelf and serves as a horizontal visual datum in contrast to the red vertical at the sink.
Photo: Bay Area VR - Eli Poblitz
Photo: Bay Area VR - Eli Poblitz
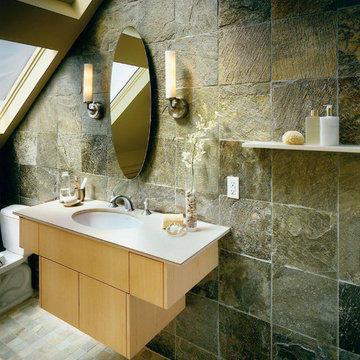
Personal spa bathroom featuring heated floors, numerous skylights, & floor to ceiling slate tile creates a peaceful refuge. Wall hung cabinets & adjoining open (no walls) shower creates a sense of light and spaciousness.
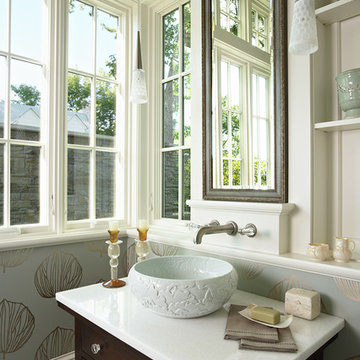
Photography (Interiors): Susan Gilmore
Contractor: Choice Wood Company
Interior Design: Billy Beson Company
Landscape Architect: Damon Farber
Project Size: 4000+ SF (First Floor + Second Floor)
Bathroom Shelf Designs & Ideas
1


