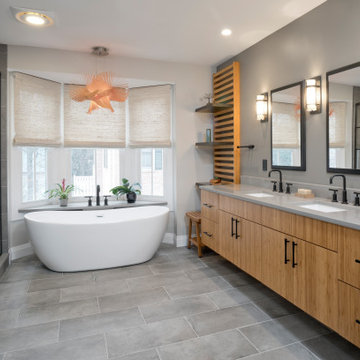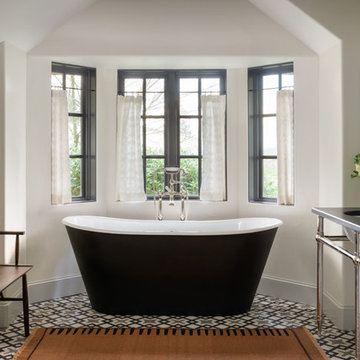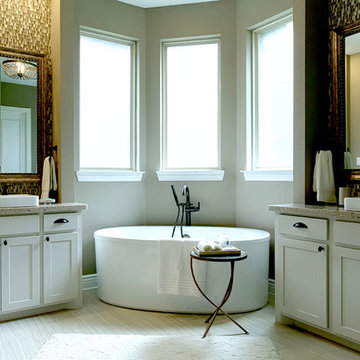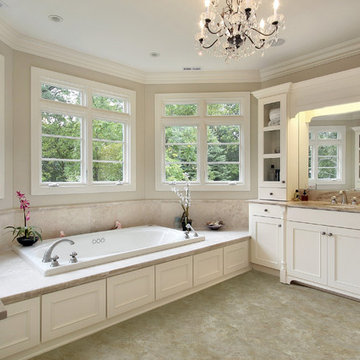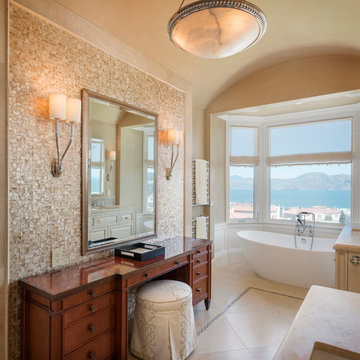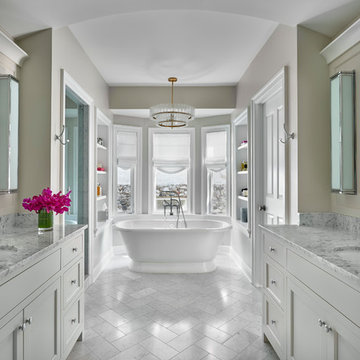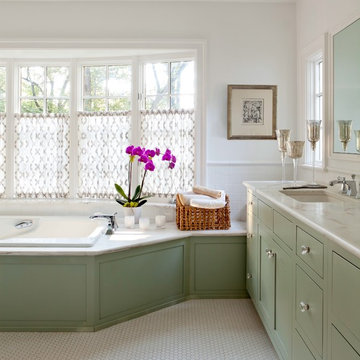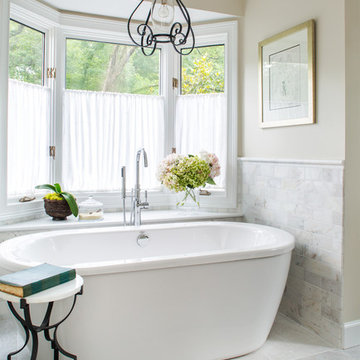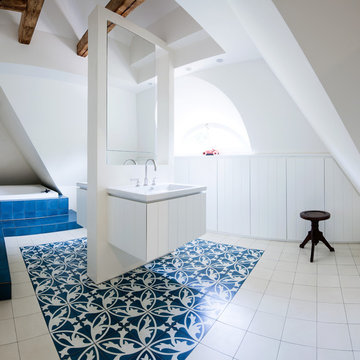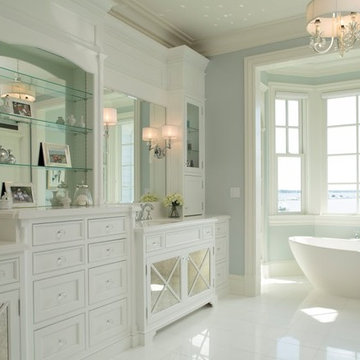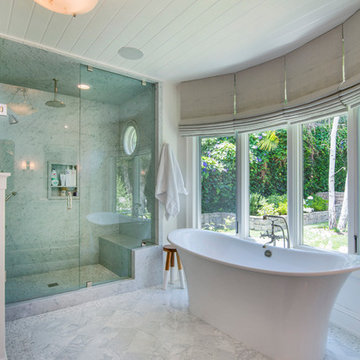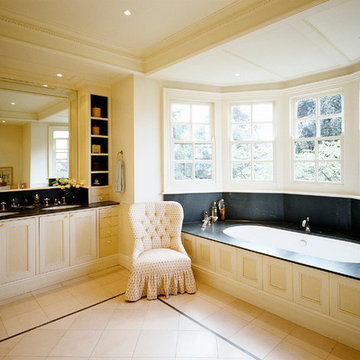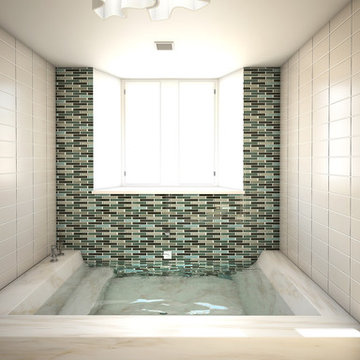168 Bath Design Ideas
Sort by:Popular Today
1 - 20 of 168 photos
Find the right local pro for your project

One of the main features of the space is the natural lighting. The windows allow someone to feel they are in their own private oasis. The wide plank European oak floors, with a brushed finish, contribute to the warmth felt in this bathroom, along with warm neutrals, whites and grays. The counter tops are a stunning Calcatta Latte marble as is the basket weaved shower floor, 1x1 square mosaics separating each row of the large format, rectangular tiles, also marble. Lighting is key in any bathroom and there is more than sufficient lighting provided by Ralph Lauren, by Circa Lighting. Classic, custom designed cabinetry optimizes the space by providing plenty of storage for toiletries, linens and more. Holger Obenaus Photography did an amazing job capturing this light filled and luxurious master bathroom. Built by Novella Homes and designed by Lorraine G Vale
Holger Obenaus Photography
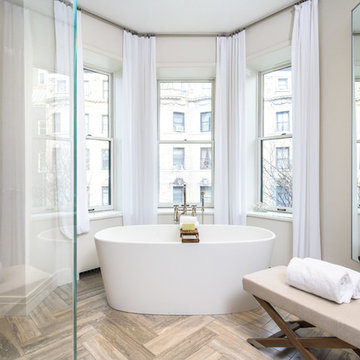
326 West 89th Street
Sold in 29 Days // $12.5 Million
Upper West Side // New York City // 10024
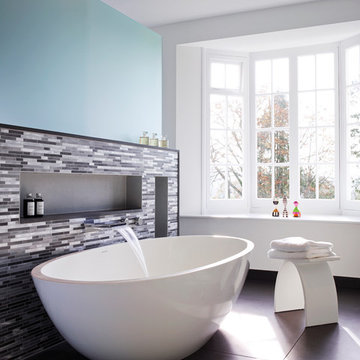
A calm and tranquil bathroom with screening for discreet walk-in shower and toilet areas. The soft colour palette of grey and white complements this period property.
Designed by David Aspinall www.sapphirespaces.co.uk

Mr. and Mrs. Hinojos wanted to enlarge their shower and still have a tub. Space was tight, so we used a deep tub with a small footprint. The deck of the tub continues into the shower to create a bench. I used the same marble for the vanity countertop as the tub deck. The linear mosaic tile I used in the two wall recesses: the bay window and the niche in the shower.
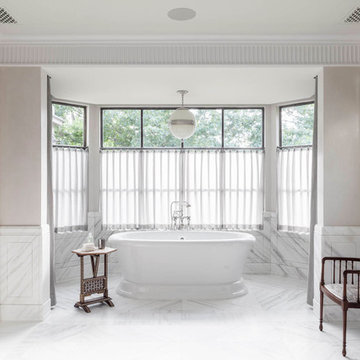
Architect: Stocker Hoesterey Montenegro, Dallas
Interior Designer: Seitz Interior Design, Ft. Worth
Landscape Architect: Armstrong Berger, Dallas
168 Bath Design Ideas
1




