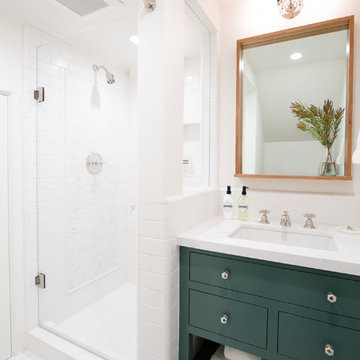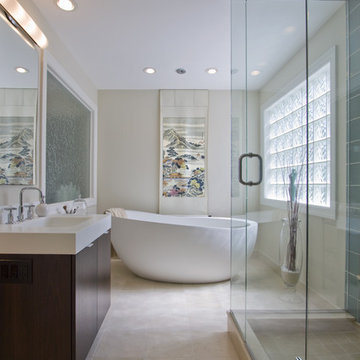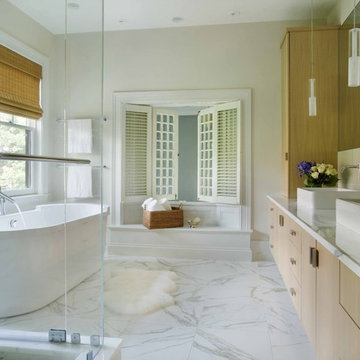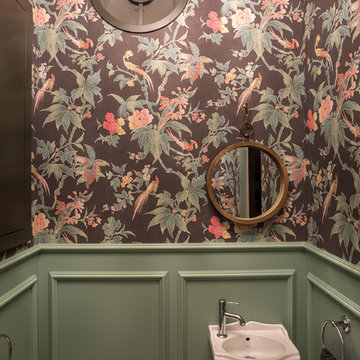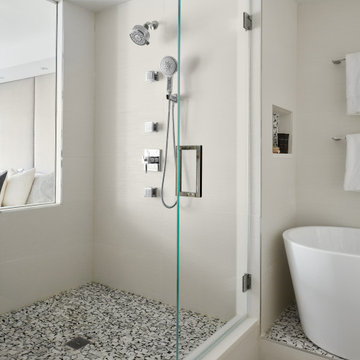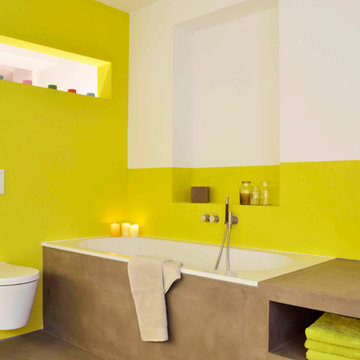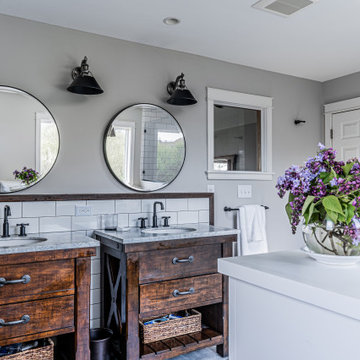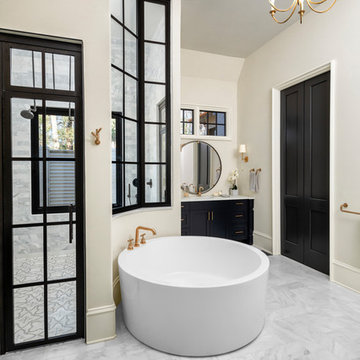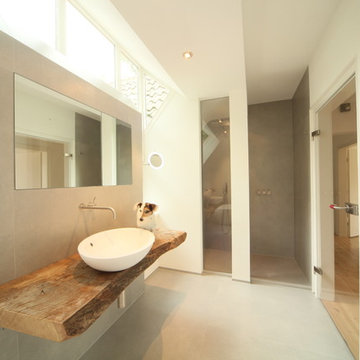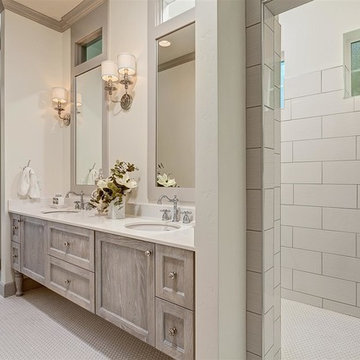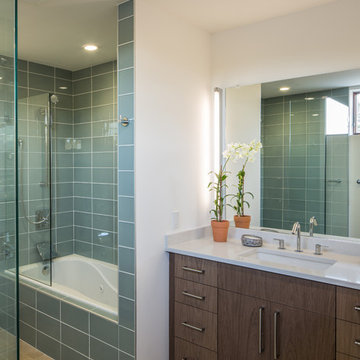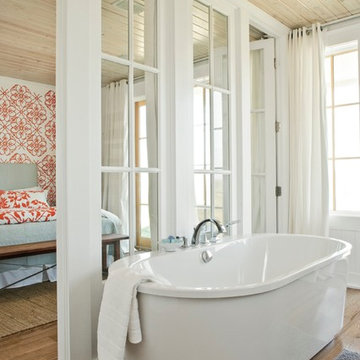61 Bath Design Ideas
Sort by:Popular Today
1 - 20 of 61 photos
Find the right local pro for your project
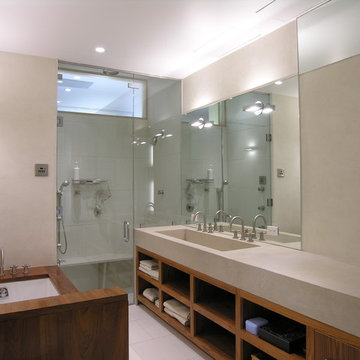
Master Bath with continuous limestone slab "horse trough" sink with makeup counter at right, supported by custom walnut cabinetry below. Mirrored wall complimented by artisan hand finished plaster work. At left custom oiled teak deck with tub below. At center stone tiled steam shower with stone slab seating below and clerestory opening above to Kitchen beyond.
Video narrative: http://www.youtube.com/watch?v=1y58JIJ9Cog
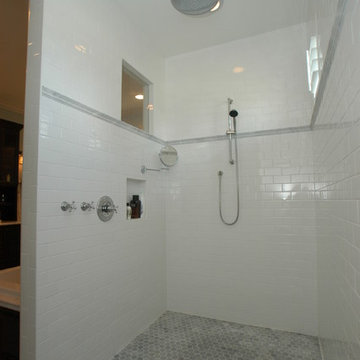
Master sutie addition, Winter Park, FL. This project including adding a new master 750sf master suite and exterior pergola, paver and sumer kitchen details. The master suite included Brazillian cherrt engineered wood flooring, trayed ceiling above bed, fiberglass exterior French doors, and custom wardrobe / entertainment cabinet. The master bathroom included Ferguson Mirrablle tub and shower, Carrara marble tile floors, tub deck, tub splash, countertops and shower. Dark wood custom vanity, mirrors from Restoration Hardware

The natural light highlights the patina of green hand-glazed tiles, concrete bath and hanging plants
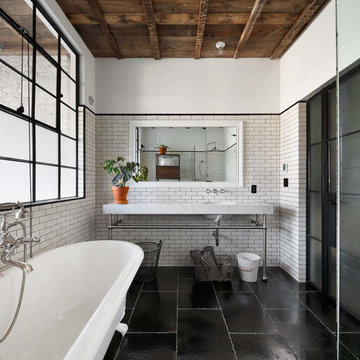
Landmarked townhouse gut renovation. Master bathroom with white wainscoting, subway tile, and black and white design.
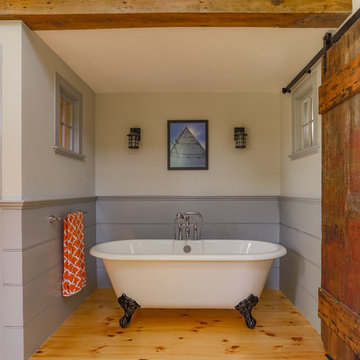
This gorgeous two-story master bathroom features a spacious glass shower with bench, wide double vanity with custom cabinetry, a salvaged sliding barn door, and alcove for claw-foot tub. The barn door hides the walk in closet. The powder-room is separate from the rest of the bathroom. There are three interior windows in the space. Exposed beams add to the rustic farmhouse feel of this bright luxury bathroom.
Eric Roth
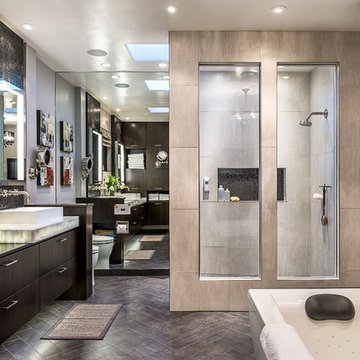
Dean J. Biriinyi, ASMP
Please contact the designer with questions regarding product and materials: House 2 Home Design and Build
61 Bath Design Ideas
1



