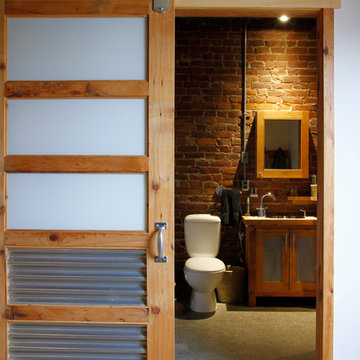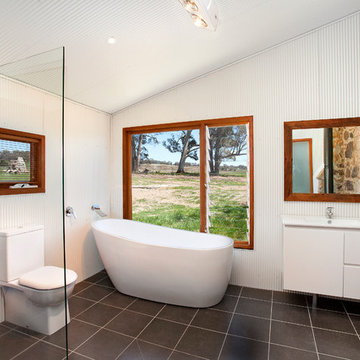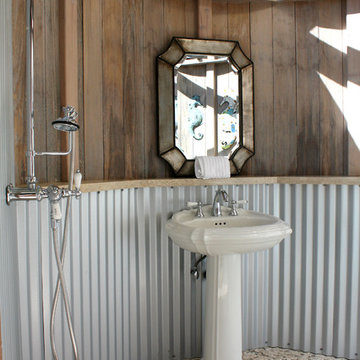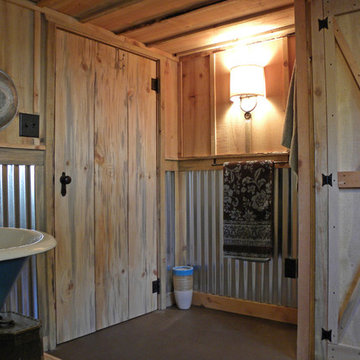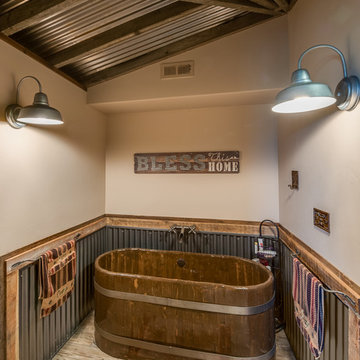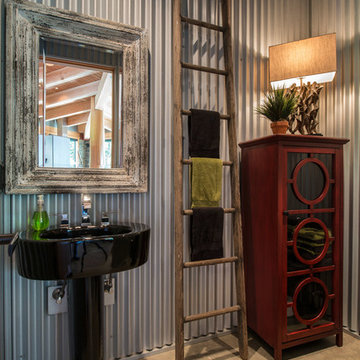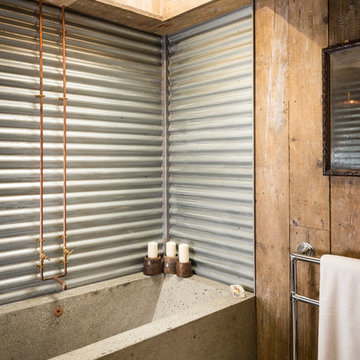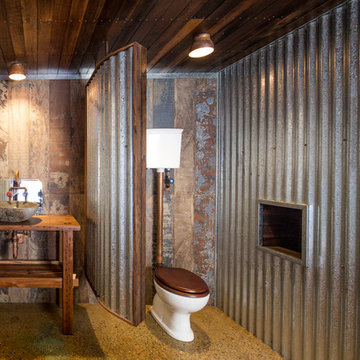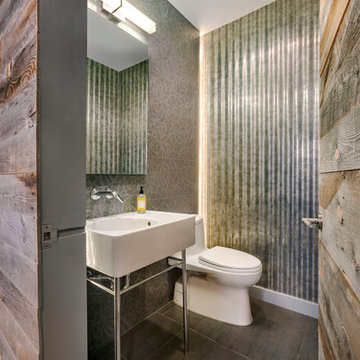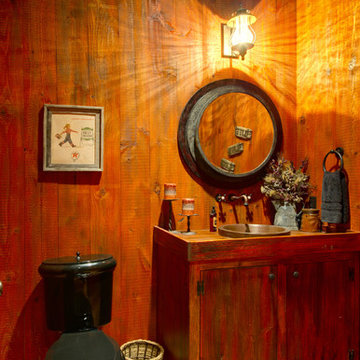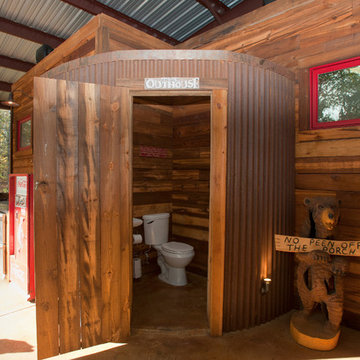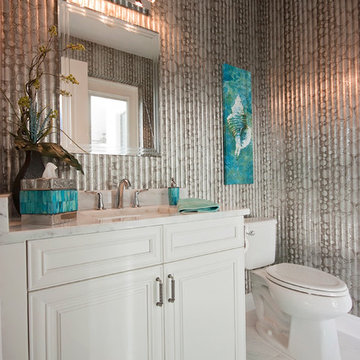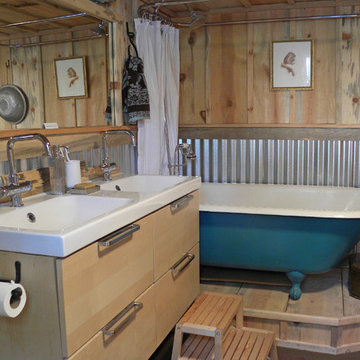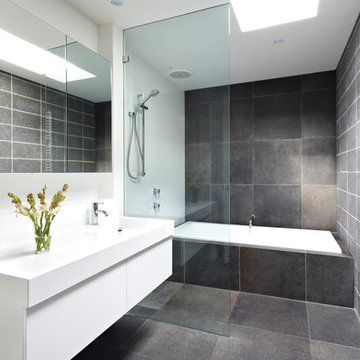20 Bath Design Ideas
Sort by:Popular Today
1 - 20 of 20 photos
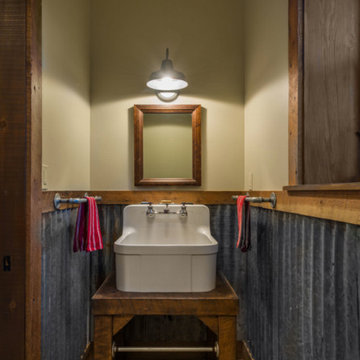
The gear room bath has an unusual and fun sink. The iron pipe towel racks and reclaimed corrugated metal wainscotting and a true farmhouse vibe.
Photography: VanceFox.com
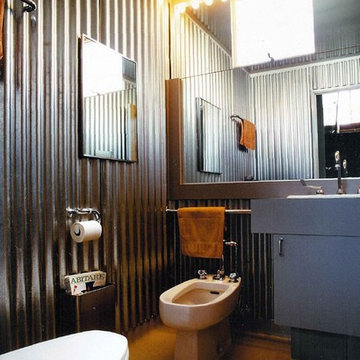
Corrugated, galvanized sheet metal and mirrors make for a lively powder room.
Find the right local pro for your project
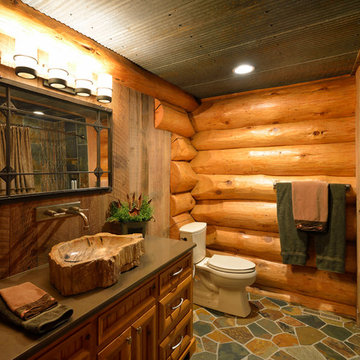
Chuck Carver- Photographer
Brickhouse- Architect
Beth Hanson- Interior Designer
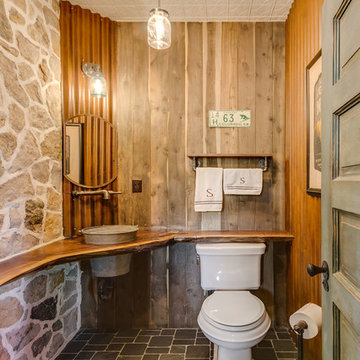
Design and Inspiration of this cowboy bathroom by Trilogy Partners. The faucet by Sonoma Gorge. Material selections by Trilogy Partners and the owner.
Photo Credit: Michael Yearout
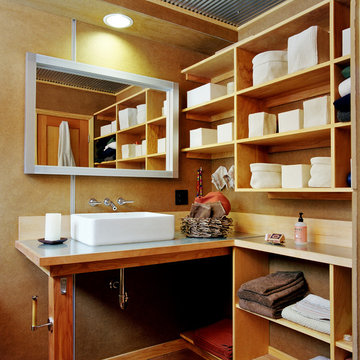
Embedded in a Colorado ski resort and accessible only via snowmobile during the winter season, this 1,000 square foot cabin rejects anything ostentatious and oversized, instead opting for a cozy and sustainable retreat from the elements.
Michael Shopenn Photography
This zero-energy grid-independent home relies greatly on passive solar siting and thermal mass to maintain a welcoming temperature even on the coldest days.
The Wee Ski Chalet was recognized as the Sustainability winner in the 2008 AIA Colorado Design Awards, and was featured in Colorado Homes & Lifestyles magazine’s Sustainability Issue.
20 Bath Design Ideas
1


