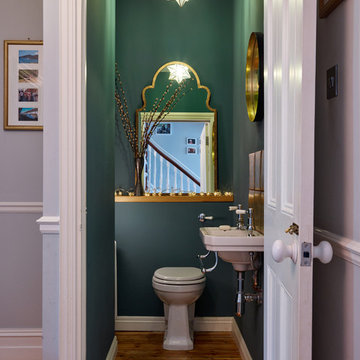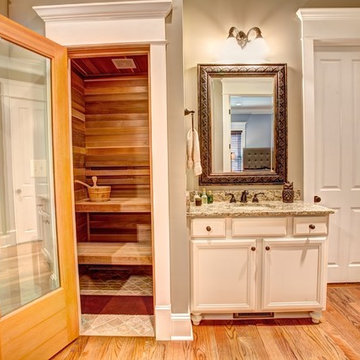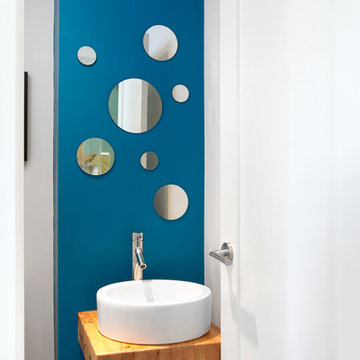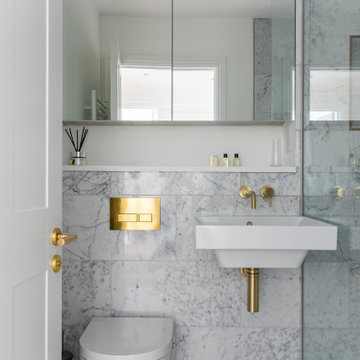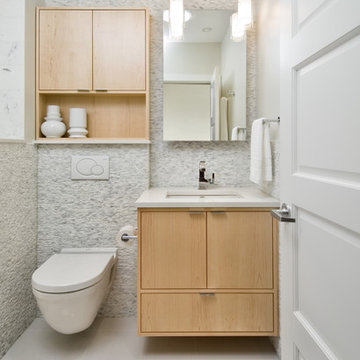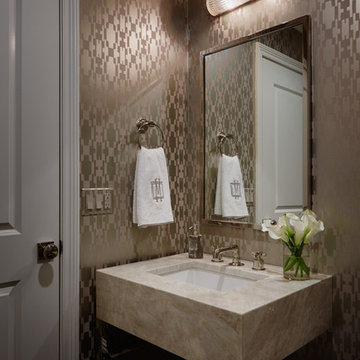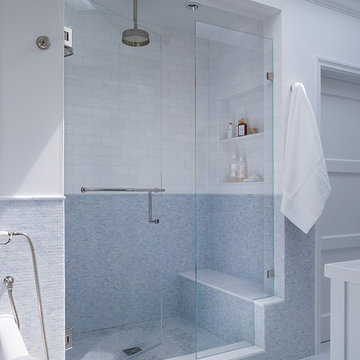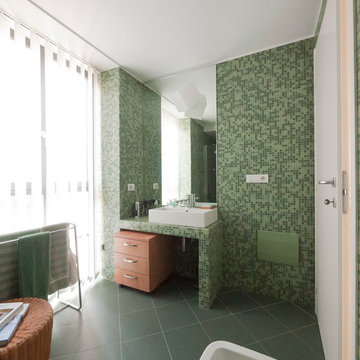169 Bath Design Ideas
Sort by:Popular Today
1 - 20 of 169 photos
Find the right local pro for your project

Nest Designs created the floor-plan for this master bathroom, designed the floating vanities and selected all the finish materials for this space. The passage between the two vanities leads to the toilet on the left (behind the closed door) and the master shower on the right (not pictured). Just beyond those walls is the entrance to the master closet.
The wall mounted, custom designed vanities allowed us to use LED tape on the bottom of the cabinets. The homeowner can leave the LED lights on in the evening for use as a night light to guide the way through the bathroom. My client asked for lighted mirrors and I sourced out the Electric Mirrors for this project. I think these mirrors are the perfect size and look for the space. 12x24 Zera tile was used on the floor. We used TECH cable lighting overhead, quartz counter-tops, top mounted sinks, Brizo faucets and brushed nickel drawer pulls. This bathroom has great flow from one area into another.
Photo by Bealer Photographic Arts.
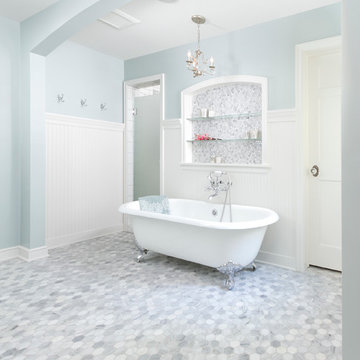
Builder: Anchor Builders / Building design by Fluidesign Studio and Anchor Builders. Interior finishes by Fluidesign Studio. Plans drafted by Fluidesign Studio and Orfield Drafting / Photos: Seth Benn Photography

Master bathroom with marble floor, shower and counter. Custom vanities and storage cabinets, decorative round window and steam shower. Flush shower entry for easy access.
Pete Weigley

Linda Oyama Bryan, photograper
This opulent Master Bathroom in Carrara marble features a free standing tub, separate his/hers vanities, gold sconces and chandeliers, and an oversize marble shower.
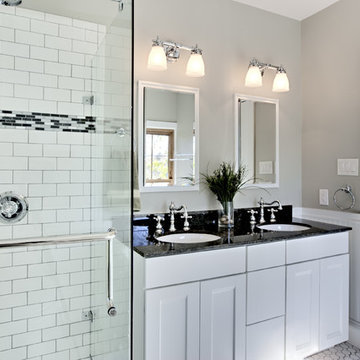
white bathroom design from www.AllMarbleTiles.com using 3x6 subway tiles and marble mosaic borders.
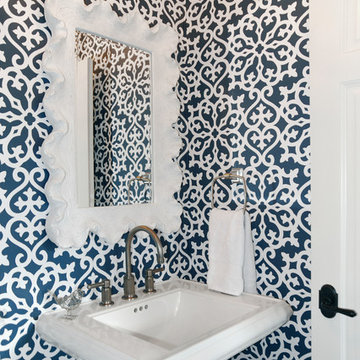
This remodel consisted of a whole house transformation. We took this 3 bedroom dated home and turned it into a 5 bedroom award winning showpiece, all without an addition. By reworking the awkward floor plan and lowering the living room floor to be level with the rest of the house we were able to create additional space within the existing footprint of the home. What was once the small lack-luster master suite, is now 2 kids bedrooms that share a jack and jill bath. The master suite was relocated to the first floor, and the kitchen that was located right at the front door, is now located in the back of the home with great access to the patio overlooking the golf course.
View more about this project and our company at our website: www.davefox.com
169 Bath Design Ideas
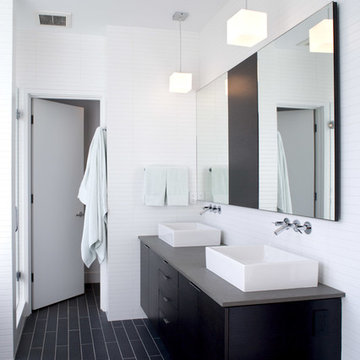
Kirkland's East of Market neighborhood is more urban in character than the surrounding communities, encouraging a design that occupies the urban-suburban boundary. Living spaces are tightly organized and vertical, stacked over the garage, with a shifted geometry between floors creating a dynamic form.
photo by Lara Swimmer
1






