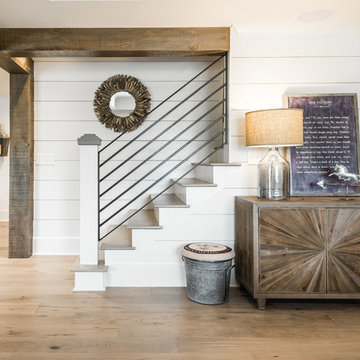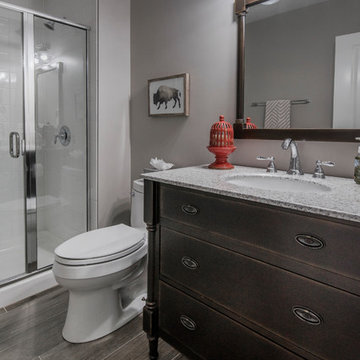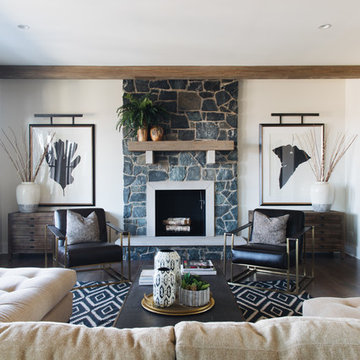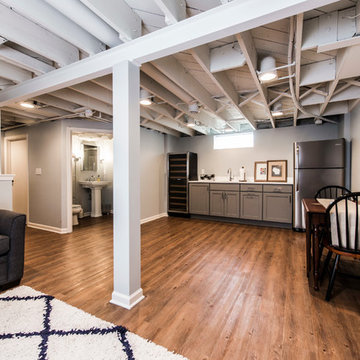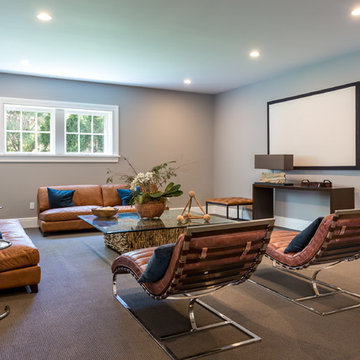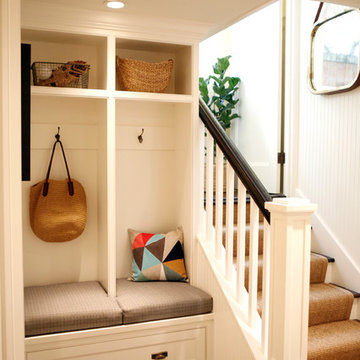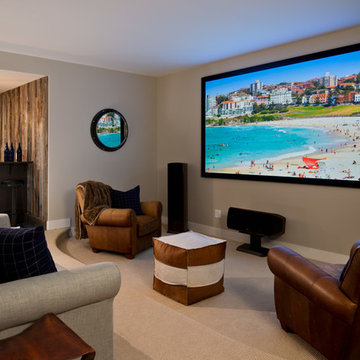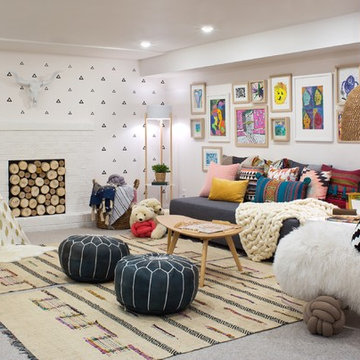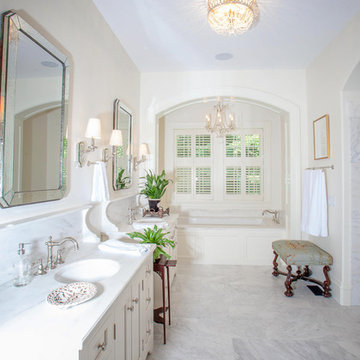4,042 Basement Design Ideas
Sort by:Popular Today
1 - 20 of 4,042 photos
Find the right local pro for your project
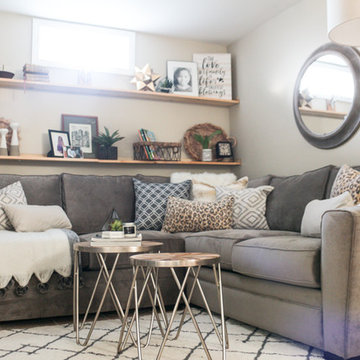
www.fwmadebycarli.com, Fearfully & Wonderfully Made
Sectional: Artemis II 3-pc. Microfiber Sectional Sofa
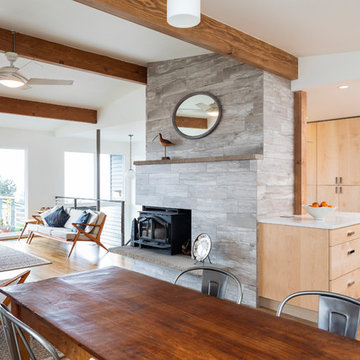
Client’s goal was to update the main floor and allow more natural light into this small-footprint home. They wanted an open, spacious, airy feeling to this floor.
The dated kitchen plus both small main and master bathrooms were remodeled. The scope also included the living and dining rooms, plus the front entry and stairwell.
Clients were also interested in: low maintenance finishes, usage of low/no VOC materials, good indoor air quality as they lived on site during the remodel, and preserving and refinishing salvageable resources.
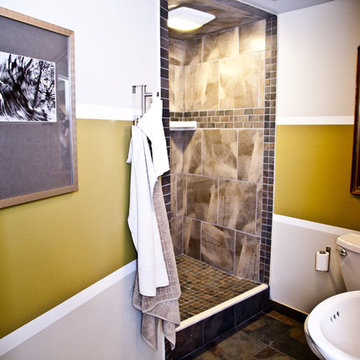
Custom shower was tiled with large porcelain field tile. The mosaic band adds interest and texture, while the hand painted wall treatment adds impact to this small bathroom. Shower and floor tile installation by Russell Watson.
Photo: Timesmart Images
4,042 Basement Design Ideas
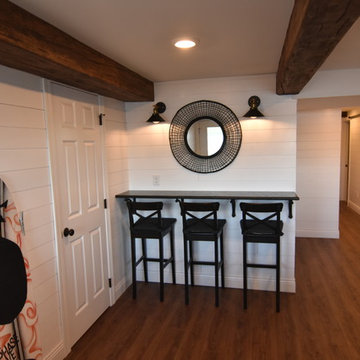
This lower Level beach-inspired walkout remodel includes lounge area, kitchenette, full bath, 2 bedrooms and unique built-in storage areas. Finish highlights include 1x6 nickel gap pine plank paneling, click-lock vinyl flooring, white granite countertop and drink rail with metal bracketing, surface mount solid core 4’3”x7’ barn door to laundry zone, plumbing pipe handrail and unique storage areas.
1


