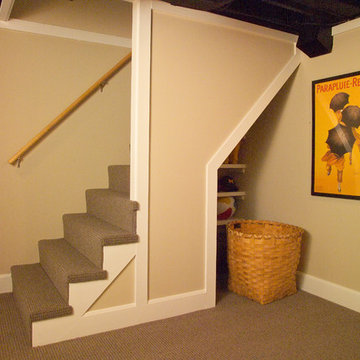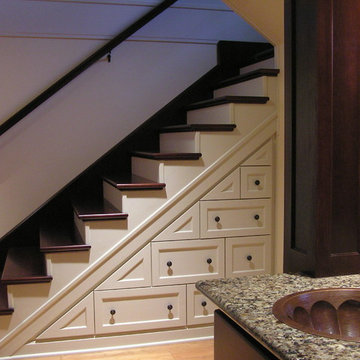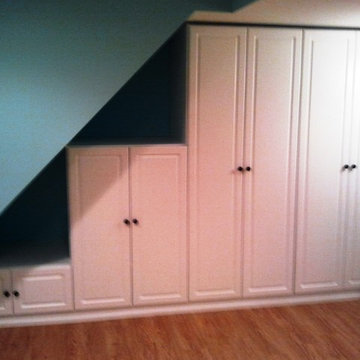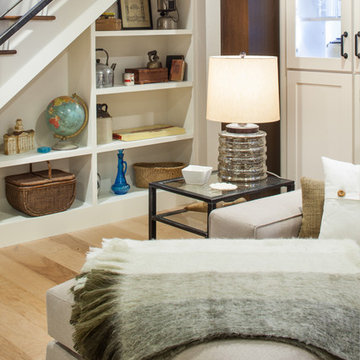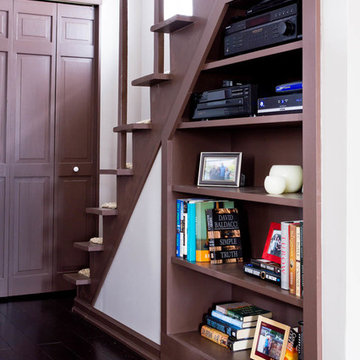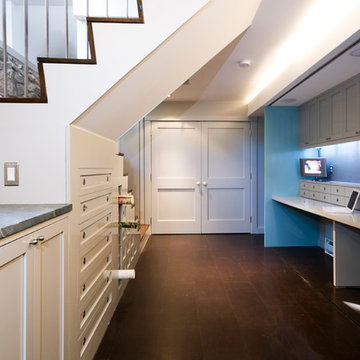14 Basement Design Ideas
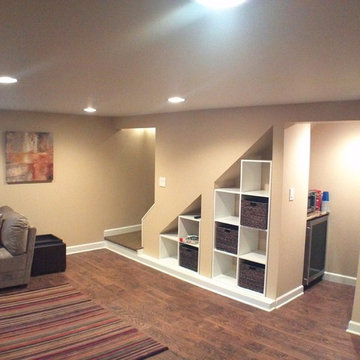
A basement rec room with wood-look tile and a niche with storage cubes under the stairs. Wood-look tile is an attractive and impervious material great for finished basements that run the risk of flooding.
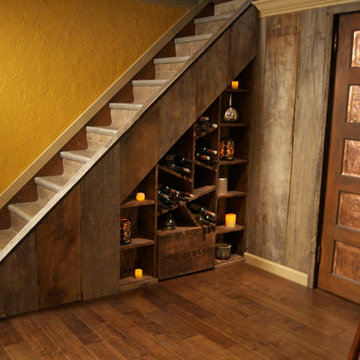
This is a wine storage rack produced by one of our associates, Freddy Hill of Bomb Factory, for the House Crashers show. Note the unconvential shelving adds a touch of fun and energy to the eclectic design. A great fit for a difficult space.
Find the right local pro for your project
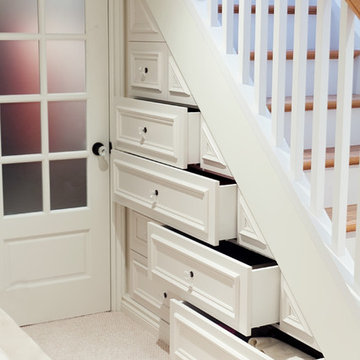
Custom designed bank of drawers which fits tightly under the stairs making great storage space!
Melanie Rebane Photography
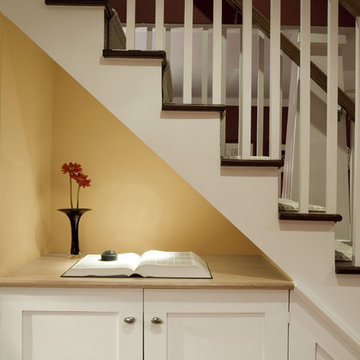
Complete Basement Renovation includes Playroom, Family Room, Guest Room, Home Office, Laundry Room, and Bathroom. Photography by Lydia Cutter.
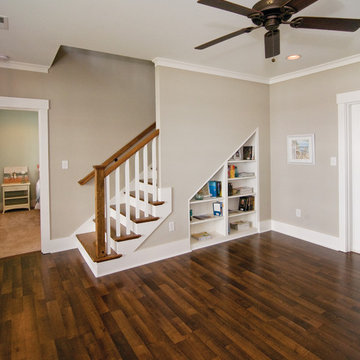
Downstairs is a cozy rec room and two more bedrooms, one with a private bath. The ample unfinished mechanical/storage area can easily be converted to a home theater, exercise area, or for any purpose you desire.
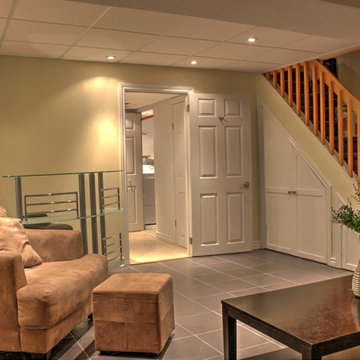
Ottawa real estate for sale - Facing the Michael Budd Park and Blackburn Community gardens/green space this end unit is a one of a kind executive town home with its modern and luxury finishings. The end unit has colonial trim through out and tile flooring in foyer. The fully finished basement is tile with a full bathroom and laundry room. Attractive kitchen with good cupboard & counter space and 3 appliances. All three bathrooms are updated! Beautiful garage. Hardwood floors on main level as well as 2nd level. Master bdrm has cheater door to main bath.
Nicely sized secondary bedrooms. Fully finished lower level with family room & full bath! Private yard ... gardens & fenced! 3 bedroom, 3 bathroom, spacious, renovated, open concept end unit condo located directly in front of a Park and community gardens. 15 to 20 minutes to downtown. Close to schools and OC Transpo major route 94. Main floor consists of a updated kitchen, bathroom, open concept dining room and living room. Upper level features a modern bathroom and 3 bedrooms. Lower level contains a finished basement, bathroom, laundry room and storage space.
Note: All furniture including Baby Grand Piano for Sale as well
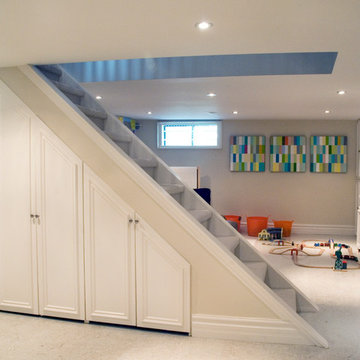
In addition to refinishing the basement, a wall unit was added for the den area, and custom cabinets were built in under the stairs.

Niche with storage cubes under stairs, and wood look tile. Wood-look tile is an attractive and impervious material great for finished basements that run the risk of flooding.
14 Basement Design Ideas
1
