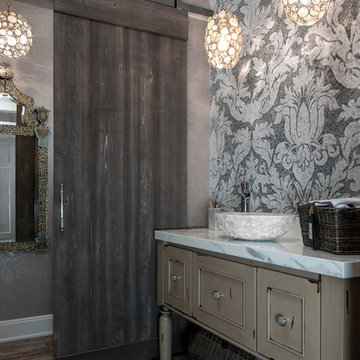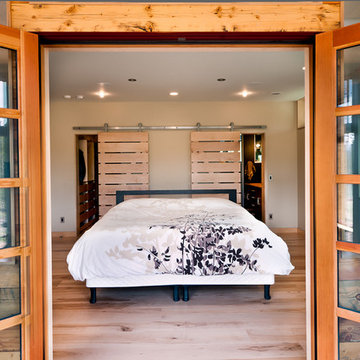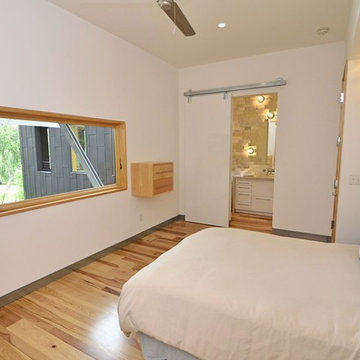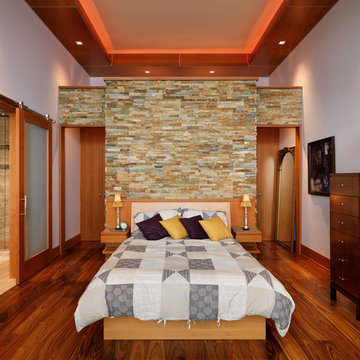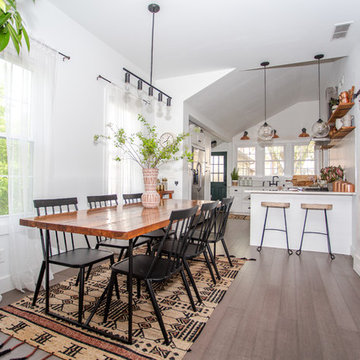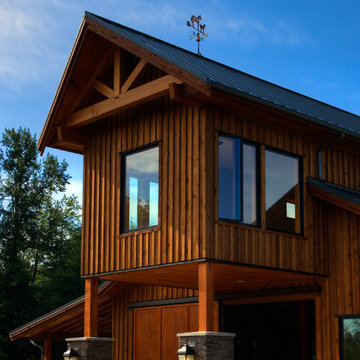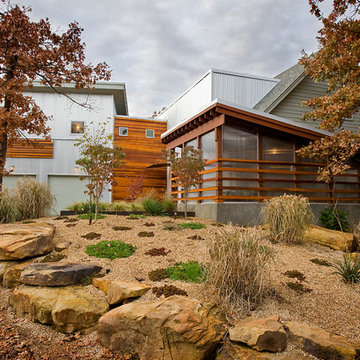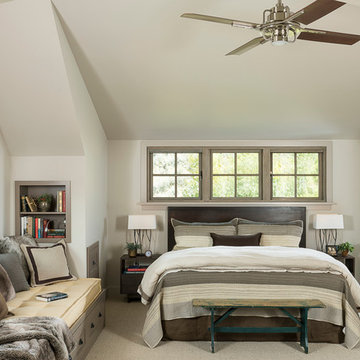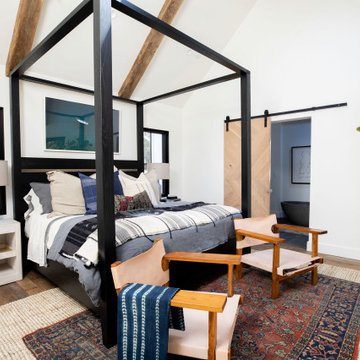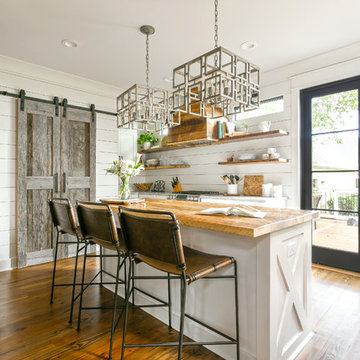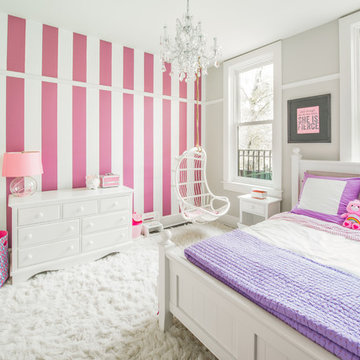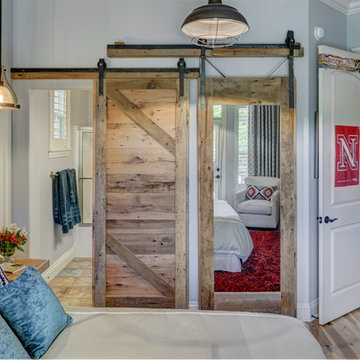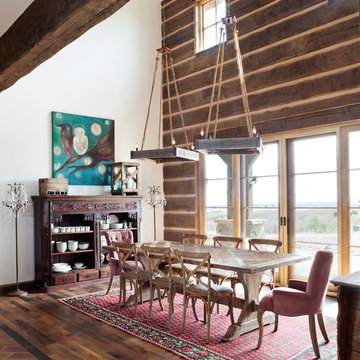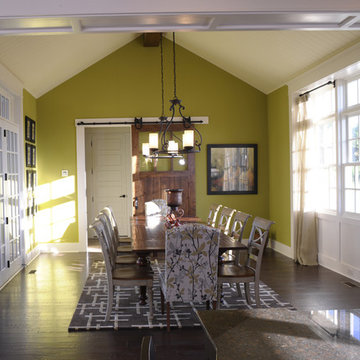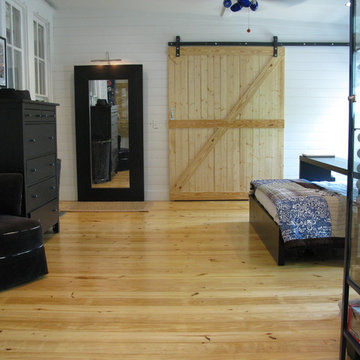Barn Door Designs & Ideas
Find the right local pro for your project
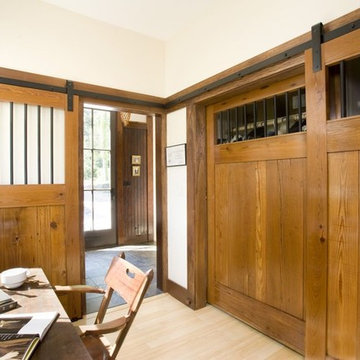
This is a carriage house conversion that combines historic and modern elements.
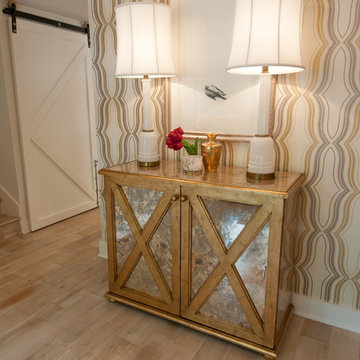
Annika Franco Photography, Austin, Butter Lutz Interiors, Butterfield Custom Homes, Texas,
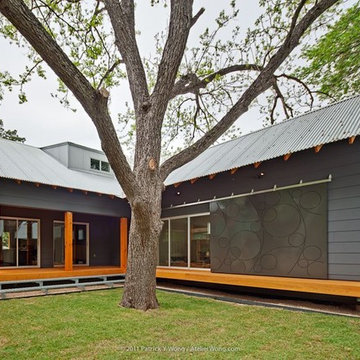
This house in Austin’s Bouldin neighborhood is an exercise in efficiency and invention. The site’s three heritage trees drove the design, whose interplay of Hardiplank, wood, metal, and glass is enhanced by thoughtful details and clever spatial solutions. A cypress wood front porch reflects up the easy-going architecture of the neighborhood and another porch overlooks the courtyard, which offers a private outdoor room. Inside, cork floors, a walnut divider, and built-in entertainment center in the main living areas enrich the otherwise simple and sunny modern space. Frosted glass throughout the house provides natural light and privacy during the day and, filters the glow from the adjacent Moontower at night.
Completed March 2011 - view construction progress photos
General Contractor - JGB Custom Homes
Kitchen Consultant - Hello Kitchen
Interior Furnishing & Styling - Little Pond Deisgn
Photography - Atelier Wong
5-star rating by Austin Energy Green Building Program
Featured on 2011 AIA Homes Tour
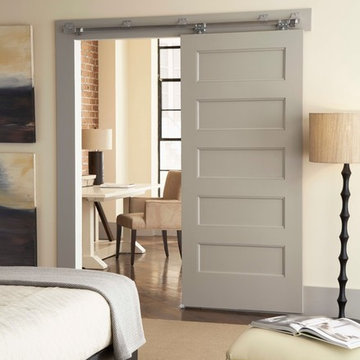
Upgrade the look of your doorway using our 200WF Wall Mount Door Hardware. This beautiful modern door makes a modern statement while freeing up extra space for décor and belongings.
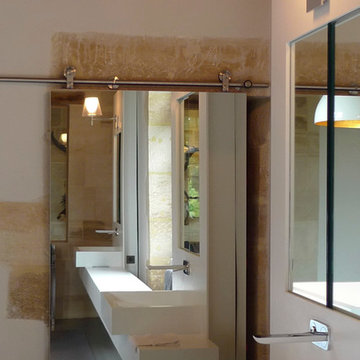
La salle de bains se distingue des autres pièces de la maison de par son caractère atypique ; plus qu’une salle de bains, cette pièce est un véritable « salon de bains ». Très vaste, elle se compose d’une grande baignoire centrale de 4m2, d’une douche de tête, de deux douches murales avec banc, ainsi que d’une grande console filante en Corian contenant deux vasques. Le plafonnier décoratif, la télévision murale, les trois grandes fenêtres sans vis-à-vis, la baignoire centrale éclairée par un abat-jour doré ainsi que la cheminée transformée en élément décoratif, confèrent à la salle ce caractère cosy semblable à un salon. Dissimulé derrière un miroir sur pied coulissant, un placard mural fait office de rangement. Matériau très contemporain, le Corian a été choisi par Philippe Demougeot pour habiller le sol, le mur et le plafond de cette salle de bain, mais aussi de la totalité de l’étage.
Barn Door Designs & Ideas
54



















