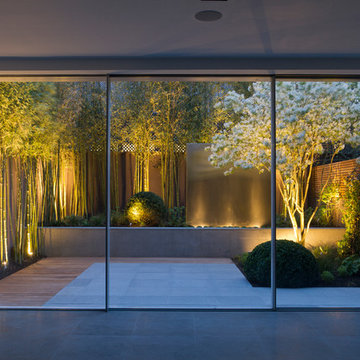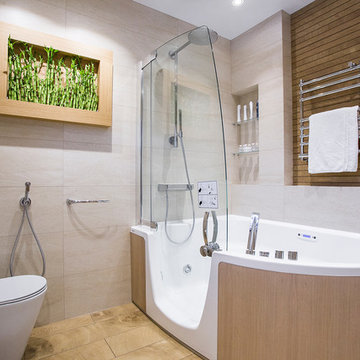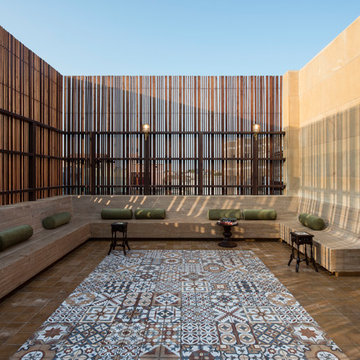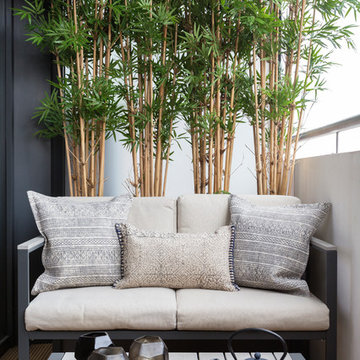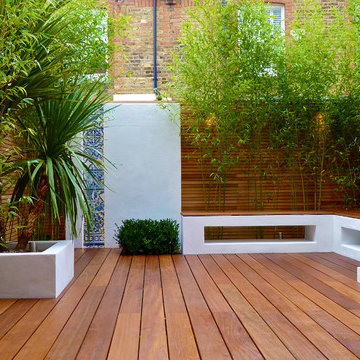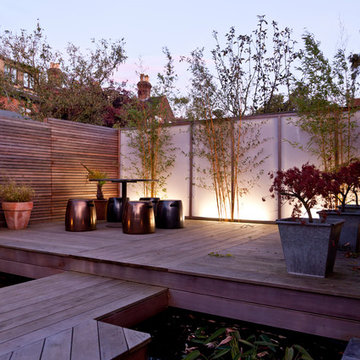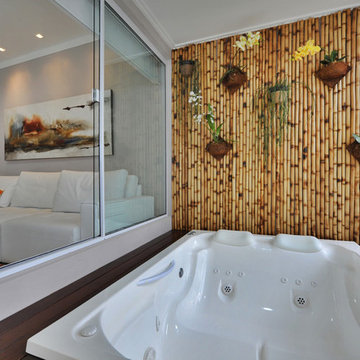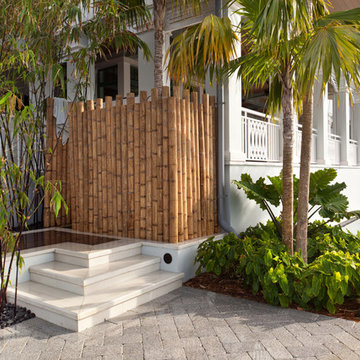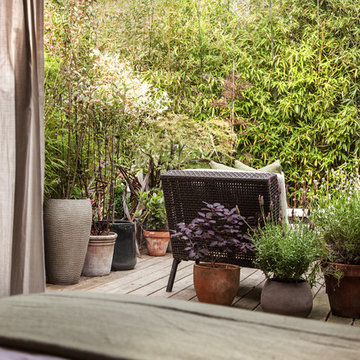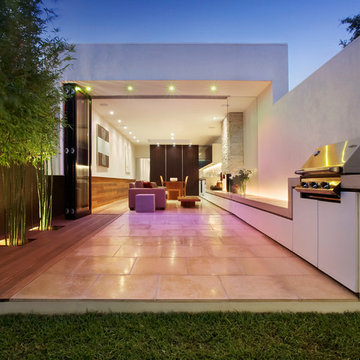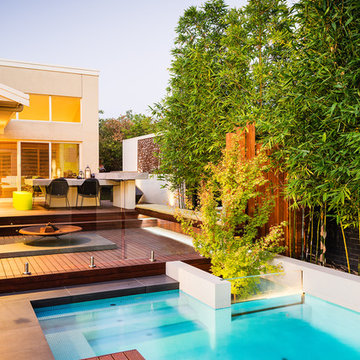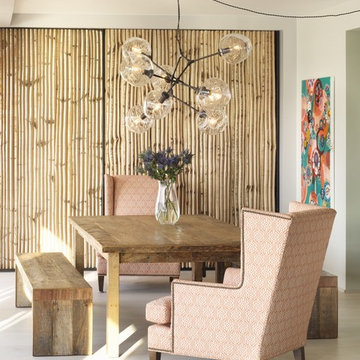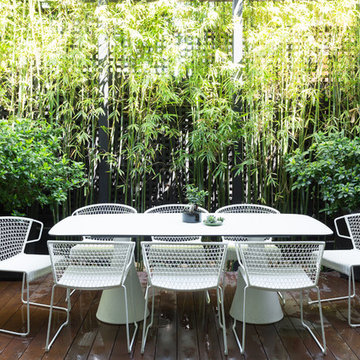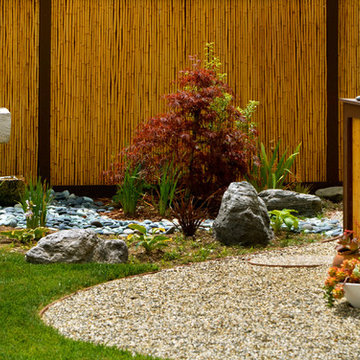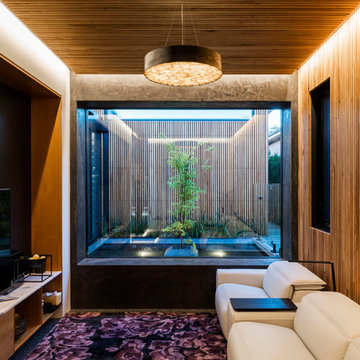Bamboo Wall Designs & Ideas
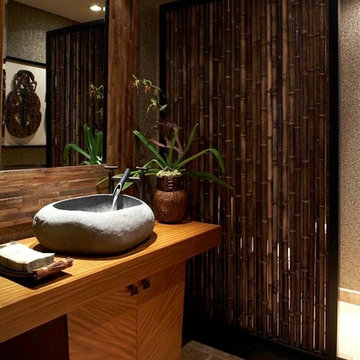
This Hawaiian home takes nature to the interior by highlighting custom items like concrete bathtubs and sinks. The large, pocket doors create the walls to this home--walls that can be added and removed as desired. This Kukio home rests on the sunny side of the Big Island and serves as a perfect example of our style, blending the outdoors with the inside of a home.
Find the right local pro for your project
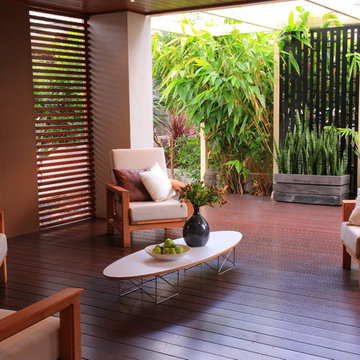
Images By Peter Brennan
Integrated outdoor sitting room with outdoor fireplace. Three blocks of Bifold doors link the indoor living areas and invite you out onto the hardwood decking with linear pond with fountain bubblers. Privacy created with tiger grass and stylised bamboo laser cut steel panel screens timber battens are also used.
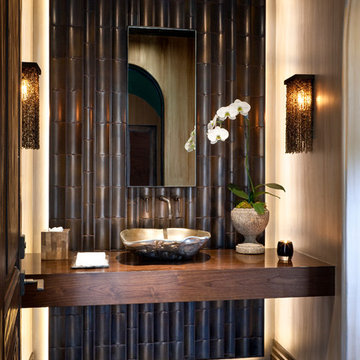
This effortlessly glamorous formal powder room is inspired by nature - the combination of the organically shaped bronze vessel sink, floating walnut slab counter top and bamboo tiles strikes a balance of traditional and modern.
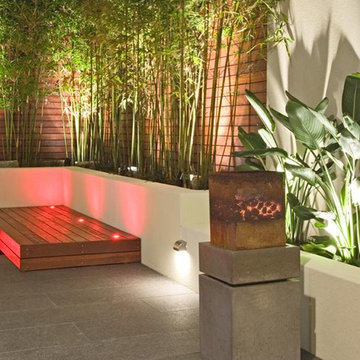
Maximising Minimal Courtyard Space whilst having a high level of detail and attractive features. Modern design with a hint of the Asiatic. Photos: Tim Turner Photography. Copyright COS Design
Bamboo Wall Designs & Ideas
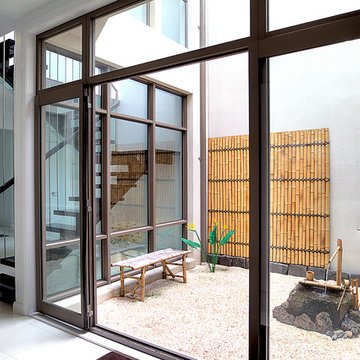
Internal North facing courtyard for Williamstown project. View of stairs and preliminary garden design to internal courtyards. Windows and doors are aluminum and floors are off white travertine marble. A similar treatment to the first floor provides for the stack effect and cross ventilation.
1



















