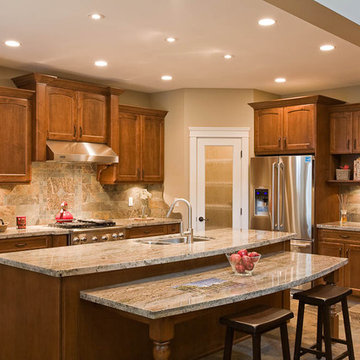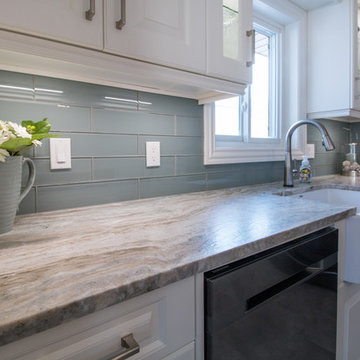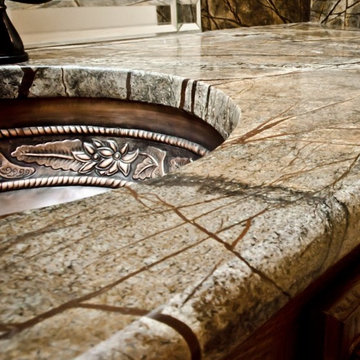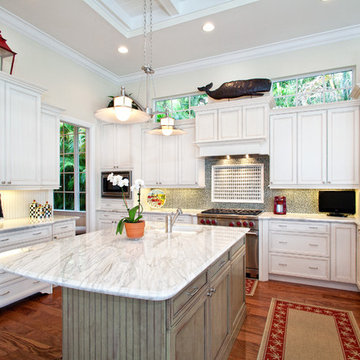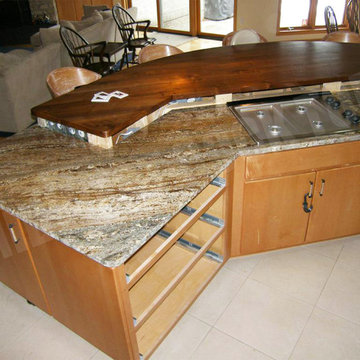Baltic Brown Granite Designs & Ideas
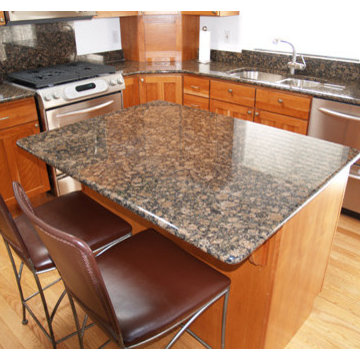
Traditional Kitchen with a Baltic Brown Countertop, light wood floors and cabinets, full bullnose edge, and granite backsplash.
Find the right local pro for your project
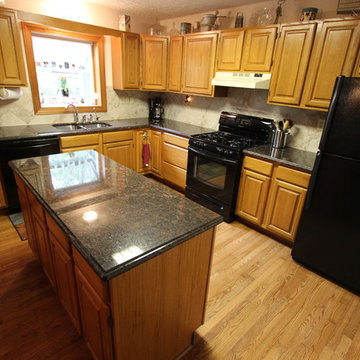
The original kitchen cabinets were updated with a new Granite Natural Stone countertop in Tan Brown and Panaria D. Manson 12x12 tile with a bullnose edge. A new Artisan stainless steel sink was installed and the original faucet and water purifier was reinstalled.
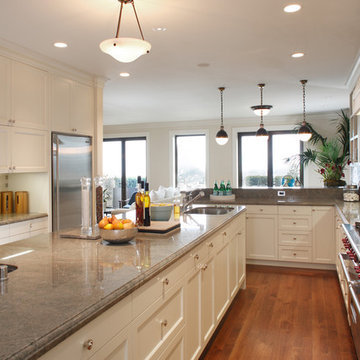
A bachelor with an ambitious project, and plans to start a family, called on me to convert a rundown apartment building into his dream home. This stunning city dwelling is the result of my love for New York townhomes, with European influences and modern flair.
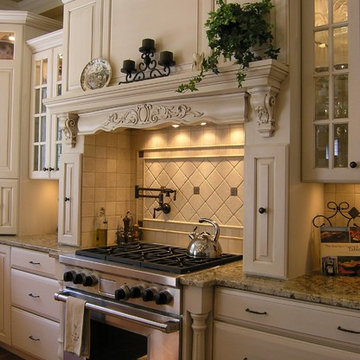
Features: Custom Wood Hood with Pull Out Spice Racks,
Mantel, Motif, and Corbels; Varied Height Cabinetry; Art for
Everyday Turned Posts # F-1; Art for Everyday Corbels
# CBL-TCY1, Beadboard; Wood Mullion and Clear
Beveled Glass Doors; Bar Area; Double Panel Doors;
Coffered Ceiling; Enhancement Window; Art for
Everyday Mantels # MTL-A1 and # MTL-A0; Desk Area
Cabinets- Main Kitchen: Honey Brook Custom in Maple Wood
with Seapearl Paint and Glaze; Voyager Full Overlay Door
Style with C-2 Lip
Cabinets- Island & Bar Area: Honey Brook Custom in Cherry
Wood with Colonial Finish; Voyager Full Overlay Door
Style with C-2 Lip
Countertops- Main Kitchen: Golden Beach Granite with
Double Pencil Edge
Countertops- Island and Bar Area: Golden Beach Granite
with Waterfall Edge
Kitchen Designer: Tammy Clark
Photograph: Kelly Keul Duer
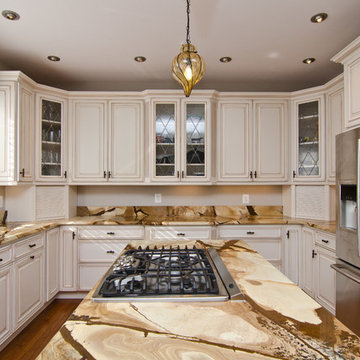
Wood Stone Granite is one of the single most unique and beautiful granite colors available on the market. Rich, clearly defined veins of caramel, amber, oak, and chocolate brown course through a sandy tan background. It has the appearance of wood rings, and so the stone is called Wood Stone Granite (or Stone Wood Granite) or Yellow Wood Granite.
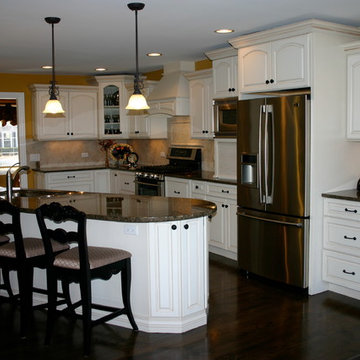
The open layout of this Naperville, IL home makes this kitchen the focal point. Working with Kemper Choice cabinets, the client chose a traditional style in a glazed white painted maple. The soft glaze accent on the cabinetry coordinates beautifully with the tile backsplash and Tropical Brown granite countertops, which are all showcased on the dark hardwood floors.
Curved cabinets soften the lines of the island, a perfect prep and dining area. A pantry cabinet tucked in a corner provides additional storage, as does the counter-top garage to keep small appliances out of sight. Decorative details are found in the traditional style wood hood, the decorative glass door, and the lovely crown and base moldings.
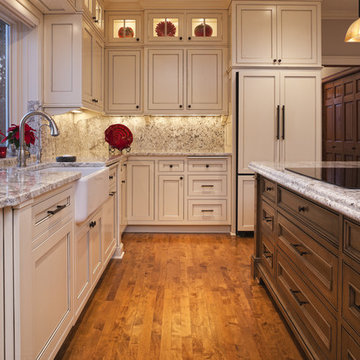
Here is a recently completed John Kraemer & Sons kitchen renovation in Plymouth, MN.
Architect: Murphy & Co. Design
Photography: Landmark Photography

Transitional Design Condo Update in San Francisco, California Pacific Heights Neighborhood
The owners of this condo in Pacific Heights wanted to update their 60’s style kitchen and bathrooms yet strike a balance between ultra modern and conservative. To achieve this, we combined clean modern lines and contemporary fittings with warm natural stone and rich woods. In the kitchen, a distinctive effect is achieved by using quarter sawn cherry veneer on the shaker style cabinet doors with parallel grain run horizontally. Beautiful brown granite and custom stain compliment the oak floors we selected to provide continuity with the rest of the house. The master bath features a vanity designed with a wrap-over counter of thick granite, wenge wood veneers, Venetian plaster and a carefully coordinated variety of glass and stone tiles. In the guest bath a similar material palette is enlivened by inclusion of a wall hung toilet and an art niche.

In this renovation, the once-framed closed-in double-door closet in the laundry room was converted to a locker storage system with room for roll-out laundry basket drawer and a broom closet. The laundry soap is contained in the large drawer beside the washing machine. Behind the mirror, an oversized custom medicine cabinet houses small everyday items such as shoe polish, small tools, masks...etc. The off-white cabinetry and slate were existing. To blend in the off-white cabinetry, walnut accents were added with black hardware.
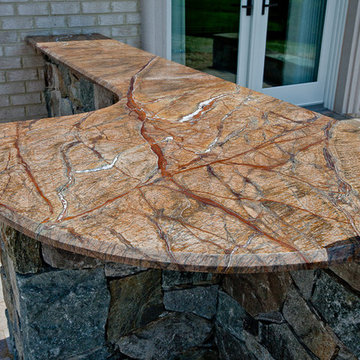
This is a Rainforest Brown Granite. We suggested this stone to the homeowner because the rich earth tone and tree-like pattern complement the view from the patio and pool: rolling farm fields and a gorgeous pond. The shape was designed to complement the arches and lines of the patio and exterior of the home.
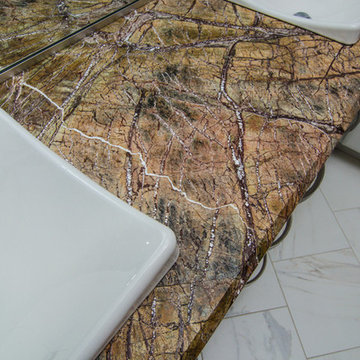
Rainforest Brown Granite is a stunning stone in this Annapolis, Maryland home. The granite was cut and installed so that the distinctive tree-like veins continue smoothly throughout the entire bathroom. Custom shower seats and shelves were created as both functional and decorative elements.
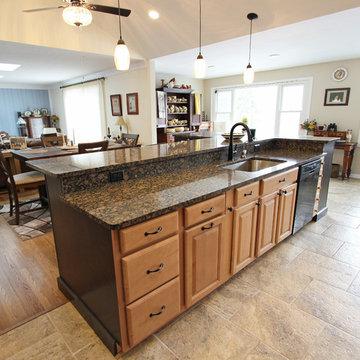
In this kitchen, we removed walls and created a vaulted ceiling to open up this room. We installed Waypoint Living Spaces Maple Honey with Cherry Slate cabinets. The countertop is Baltic Brown granite.
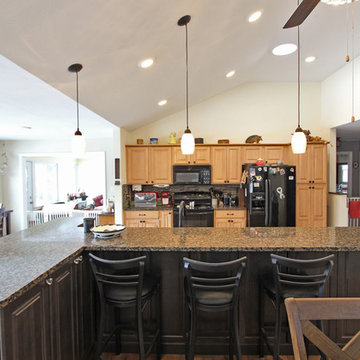
In this kitchen, we removed walls and created a vaulted ceiling to open up this room. We installed Waypoint Living Spaces Maple Honey with Cherry Slate cabinets. The countertop is Baltic Brown granite.
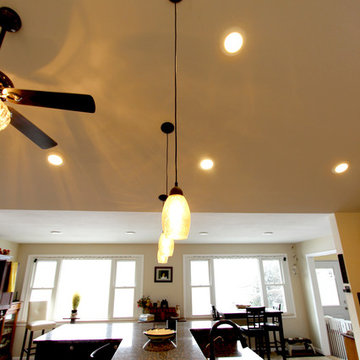
In this kitchen, we removed walls and created a vaulted ceiling to open up this room. We installed Waypoint Living Spaces Maple Honey with Cherry Slate cabinets. The countertop is Baltic Brown granite.
Baltic Brown Granite Designs & Ideas

In this kitchen, we removed walls and created a vaulted ceiling to open up this room. We installed Waypoint Living Spaces Maple Honey with Cherry Slate cabinets. The countertop is Baltic Brown granite.
20
