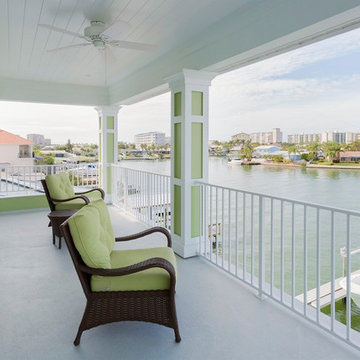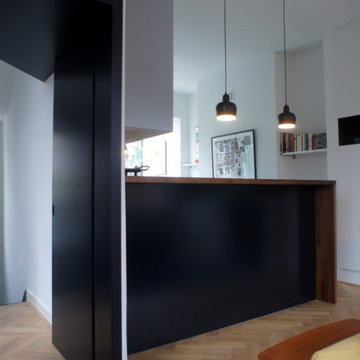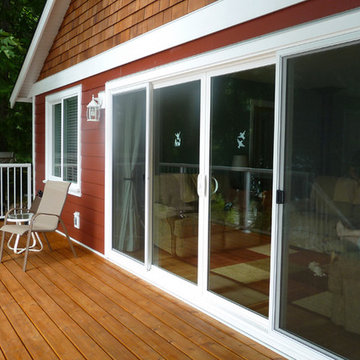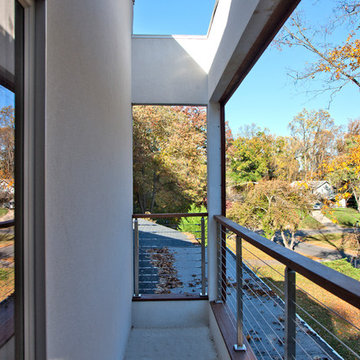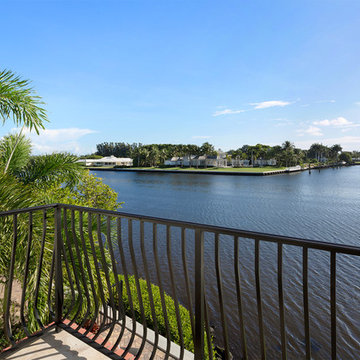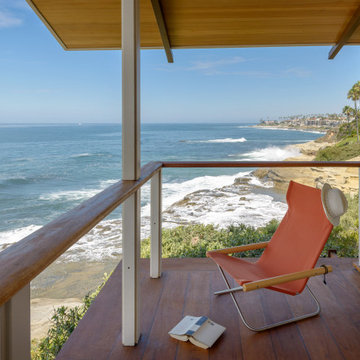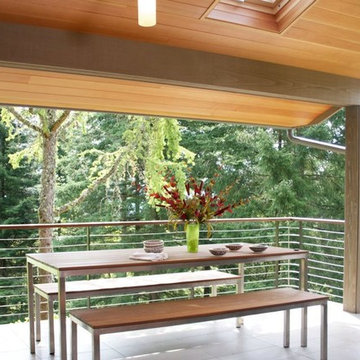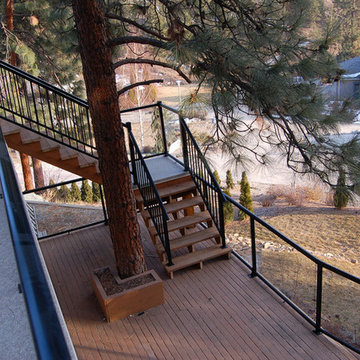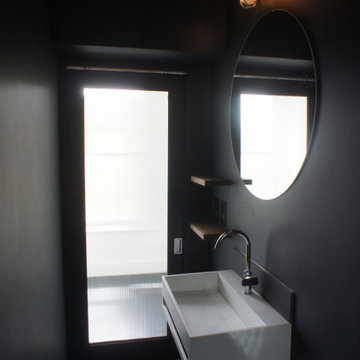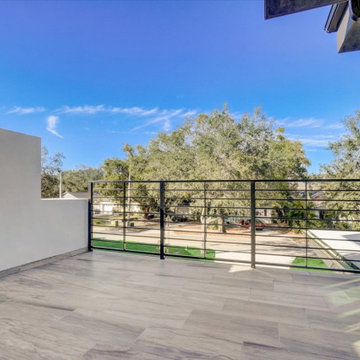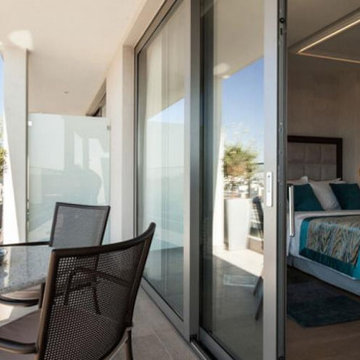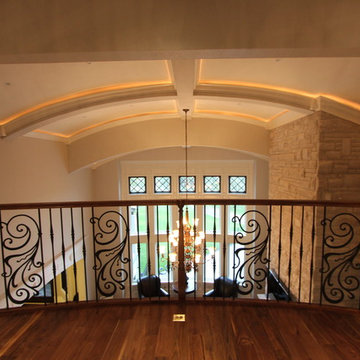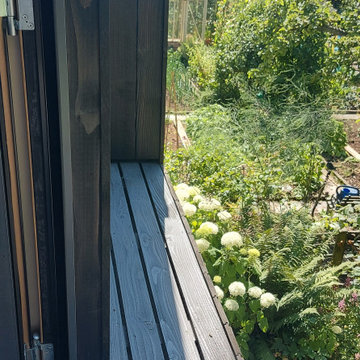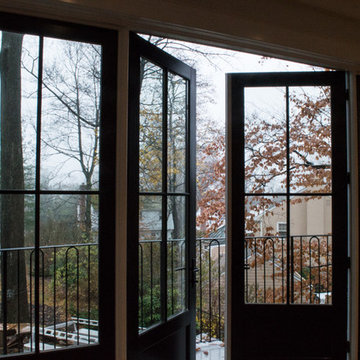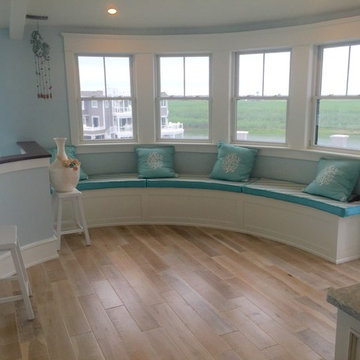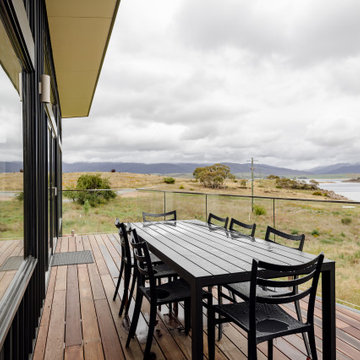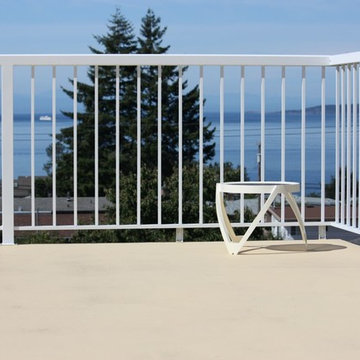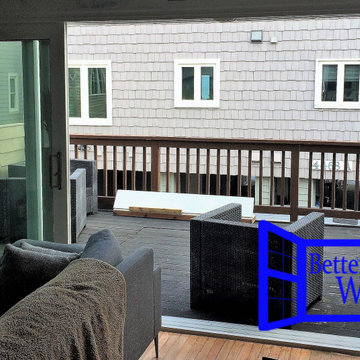Balcony Window Designs & Ideas
Sort by:Relevance
1421 - 1440 of 3,234 photos
Item 1 of 2
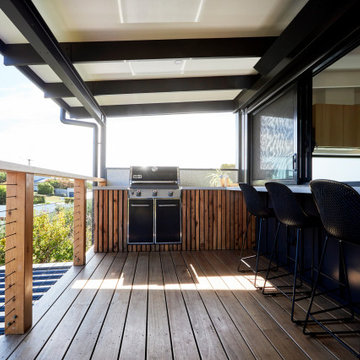
Beach house make over replacing tired asbestos walls and reconfiguring existing spaces to create a light filled modern lifestyle home. Some space was stolen from the upper story balcony to accomodate a luxury ensuite accessed from master bedroom via sliding barn doors. Morning light spills in to the ensuite through high windows.
The exisitng lower old garage space is now used as rumpus room come games room with an interactive golf video games area. Upstairs the new kitchen opens out through a large cafe window to an outside alfresco deck and bar with views to western tree tops of the village. Tiled chimney facade provides articulation to the street view. Sunny window seats create nooks. Existing old oregon beams painted up in white help lift the old ceiling. Polished engineered floors feature. Charcoal tiles contrast the white beams and drawer fronts in bathrooms. Retro sixties tiles add interst to bathrooms
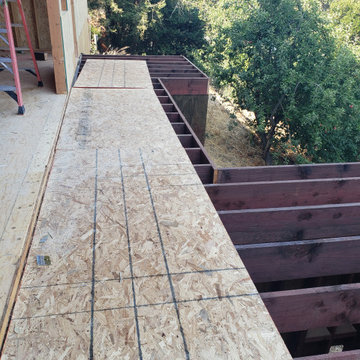
Complete new Home Framing with Electrical & Plumbing from start to finish on a 2 story home over looking San Francisco Bay area
Find the right local pro for your project
Balcony Window Designs & Ideas
72
