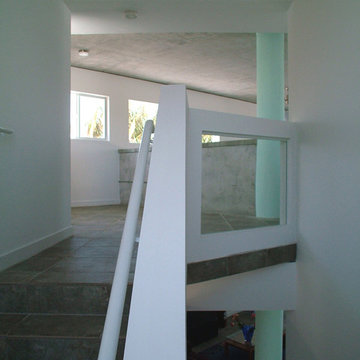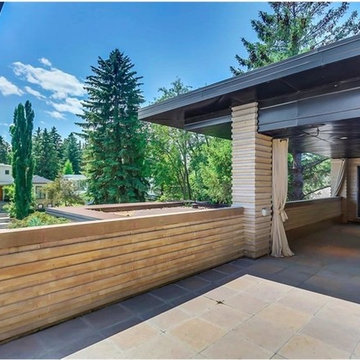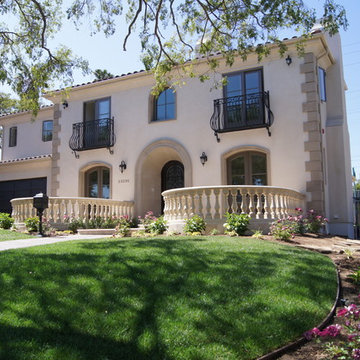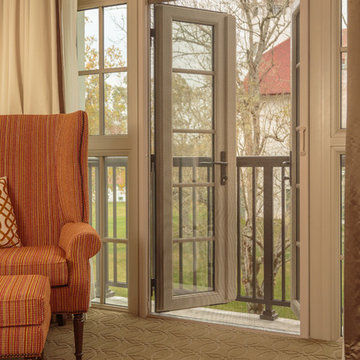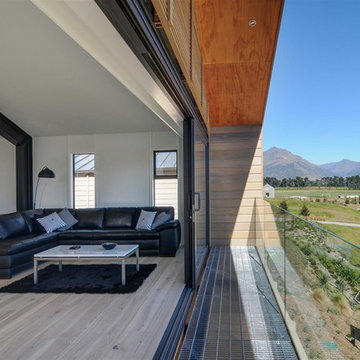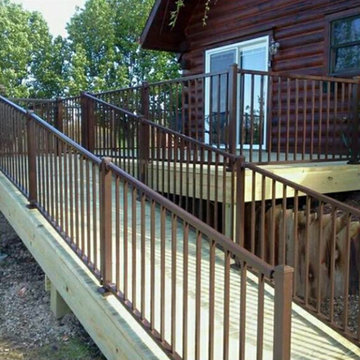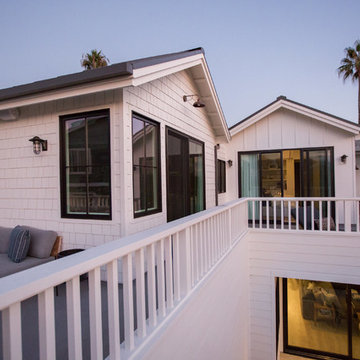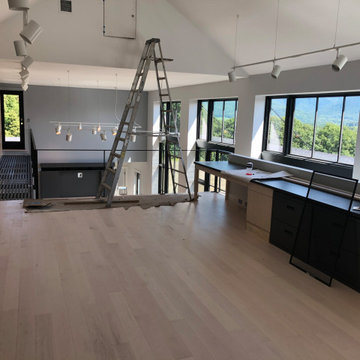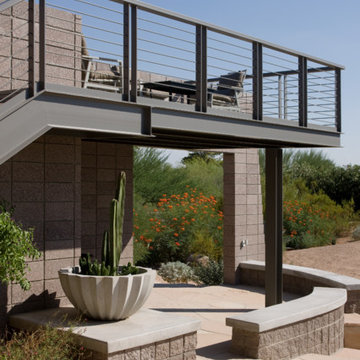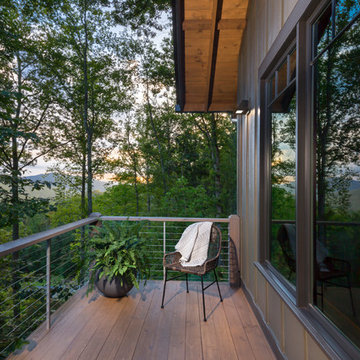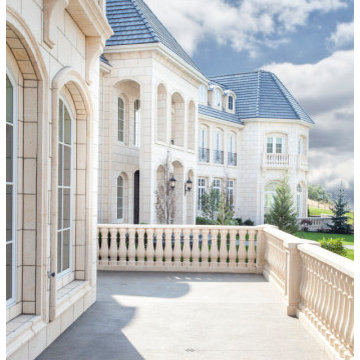Balcony Window Designs & Ideas
Sort by:Relevance
2861 - 2880 of 3,234 photos
Item 1 of 2
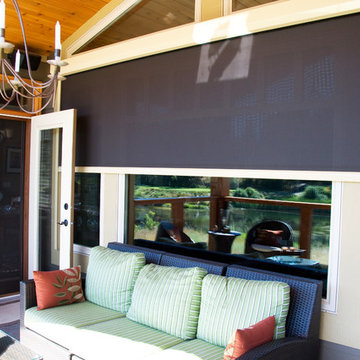
It is easy to enjoy outdoor living at this Okanagan home even during the hottest months of the summer. Screens on both front and back of the house provide shade and natural ventilation when needed, thereby helping to keep the air conditioner in the off position more often.
Products: Motorized Executive Screens by Phantom and retractable Professional Series door screens by Phantom are color matched to the interior finishes of the home.
Mesh type: Sheerweave 2360 by Phifer (motorized Executive Screens) blocks 90% of the solar rays.
Mesh color: Charcoal/Black
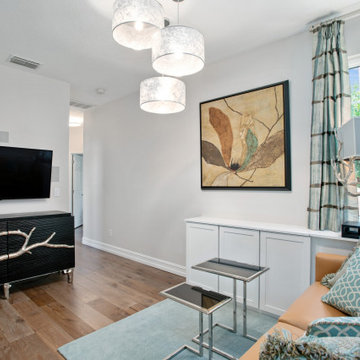
The Loft is a cozy nook with a pullout sofa bed and tv area. Narrow cabinets provide storage under the windows.
Find the right local pro for your project
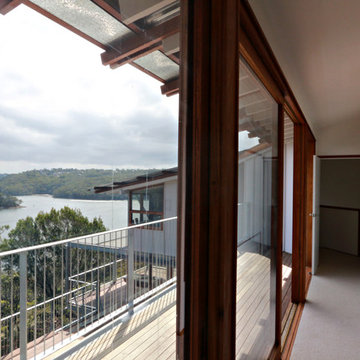
The corridor from the private master bedroom with a stunning view. The sliding doors along the facade establishing a strong indoor-outdoor connection. Taking advantage of the Australian climate.
Day Bukh Architects - award winning architects
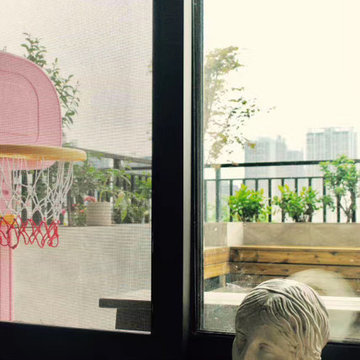
There is not a wee bit of superfluous decoration. At the first glance, outside the French window, it is a garden full of greeneries. The space is dominated by burlywood tone, clean and neat, and only the sketch of a Buddha statue shows a trace that it’s a painter's home. The designer perfectly presents the oriental simplicity returning to the real look and the way of spiritual practice seeing deeply into life. Walking in such a space, you will involuntarily slow down, just willing to take a rest here, as if the earth has nothing to do with you in an instant.
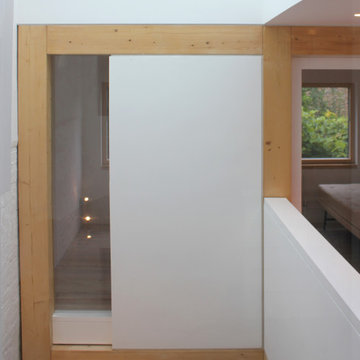
Two storey rear extension with double height lightwell and timber frame
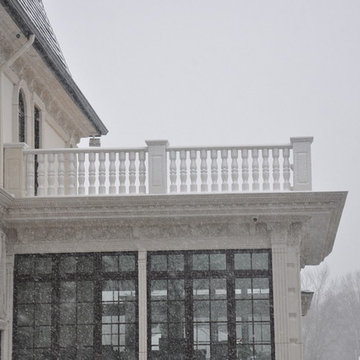
Synthetic stone balustrade system with raised panel newel posts and various GFRC facade elements.
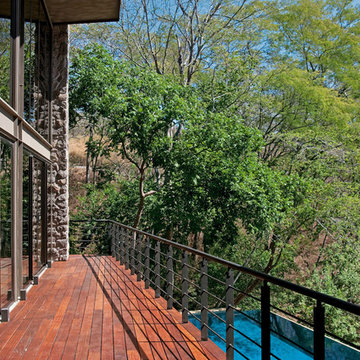
The design of Braheem Residence is based on a combination of large glazed surfaces for transparency, exposed steel structure, with wood and natural stone accents, to achieve a modern design with a natural feeling.
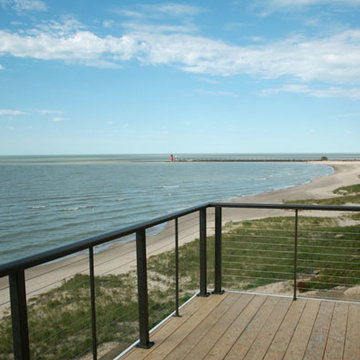
The “Pinecliff” is a unique solution to a common problem in waterfront property: a narrow lot. What it lacks in width, this home makes up for in height and length, maximizing the available space and taking full advantage of what are sure to be expansive views from each of its three stories. Featuring porthole windows and outdoor upper decks, the “Pinecliff” exudes a distinctly nautical air, perching on its steep grade like a great docked ship. The entry-level functions as the main living space, featuring a half bath, entry area, kitchen, dining, and living room. One floor up is the laundry, bunkroom and master suite. The basement level is home to another bedroom suite and office space. Across the way, through the covered patio alcove, is the lower level family room, complete with kitchenette and walkout access to the water.
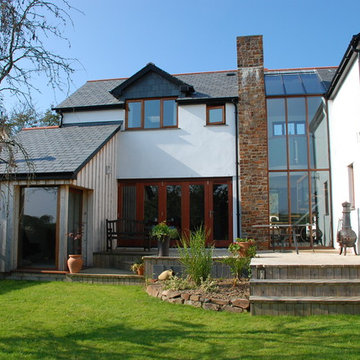
As part of the renovation of this otherwise vernacular four bedroom home in Stratton a contemporary double height glazed atrium with a new staircase was inserted which allows light to flood into the house and showcases magnificent views of the surrounding countryside.
In addition, an annexe with level access was created, forming a separate, self-contained unit. Cedar cladding distinguishes this discrete accommodation, whilst the use of natural materials integrates well with the slate, natural stone and render of the main house.
Balcony Window Designs & Ideas
144
