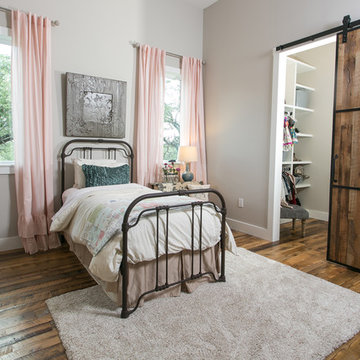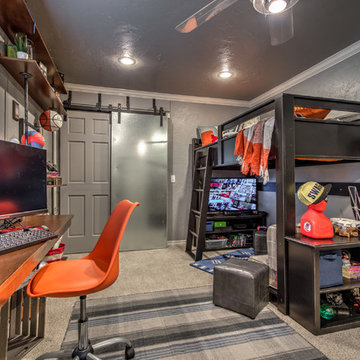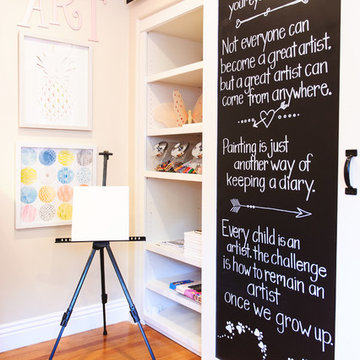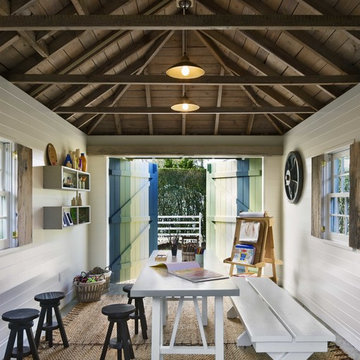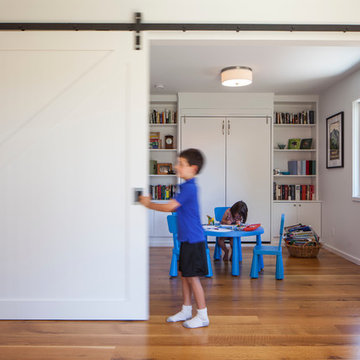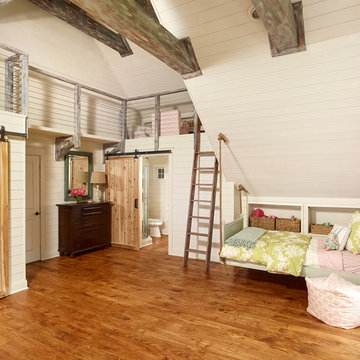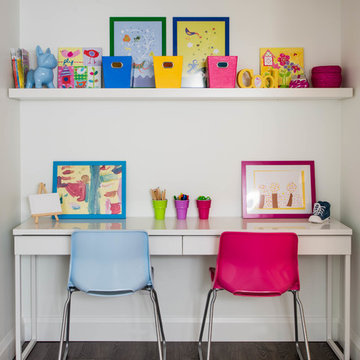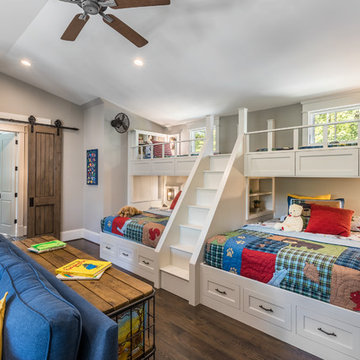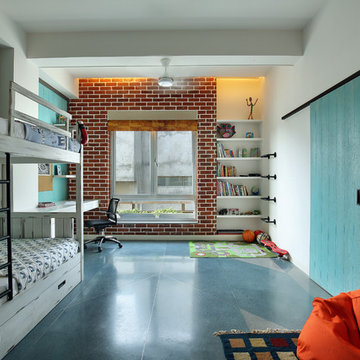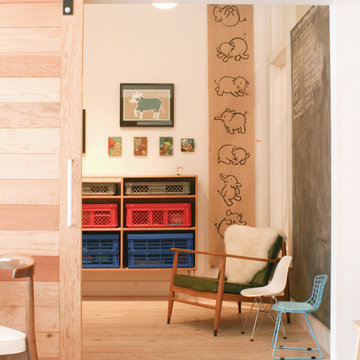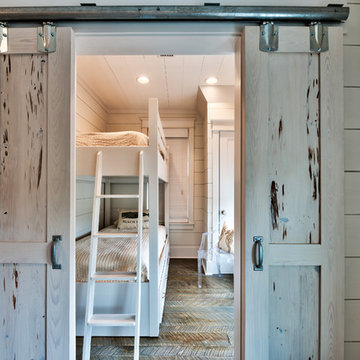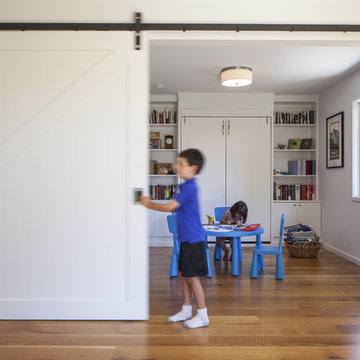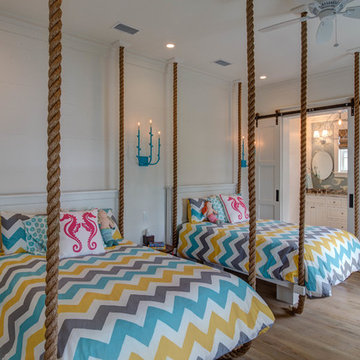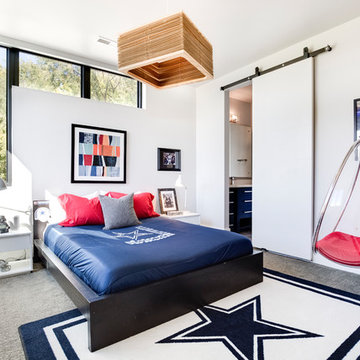43 Baby and Kids Design Ideas
Sort by:Popular Today
1 - 20 of 43 photos
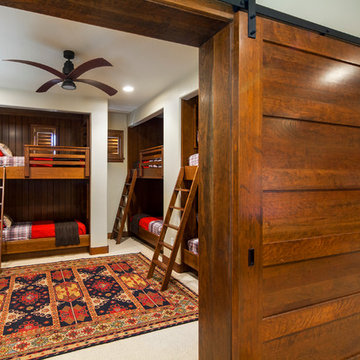
A bunk room for the grandkids! Warm woods, plaids, burlap and a patterned rug create a welcoming and rustic retreat for the kids. A sliding barn door highlights the entrance to the bedroom from the upstairs game room.
Tre Dunham with Fine Focus Photography
Find the right local pro for your project
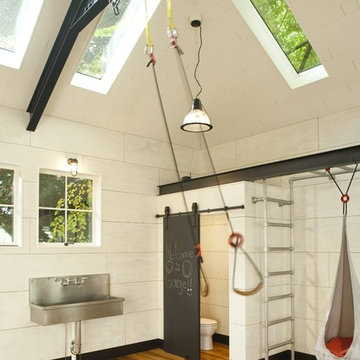
Play pavilion for family exercise and events. Indoor/outdoor Kids space for climbing monkey bars, ropes, swings, dance, party room, garden plays and movie nights. Photo Credit © Subtle Light Photography
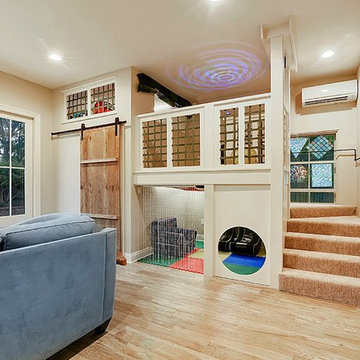
This is a sensory room built for a child that we recently worked with. This room allowed for them to have a safe and fun place to spend their time. Not only safe and fun, but beautiful! With a hideaway bunk, place to eat, place to watch TV, gaming stations, a bathroom, and anything you'd possibly need to have a blissful day.
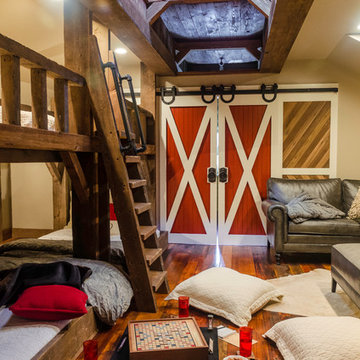
This 100 year old barn recently received a complete makeover. The upper level, which is separated by sliding barn doors, has a home theater area, bar, and a center game room complete with a Camaro pool table.
Photo by Daniel Contelmo.
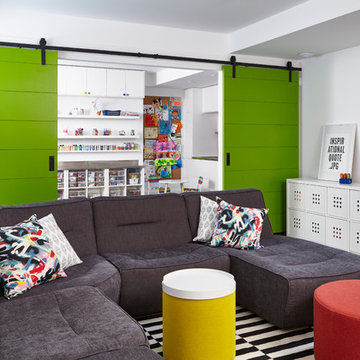
Photographer: Valerie Wilcox
BASEMENT
Sectional – Mobilia
Carpet – IKEA
TV Unit – Structube
Storage Units – IKEA
Ottomans – Urban Mode
ART ROOM
Cabinets - IKEA
Stainless Steel Counters – Danbre
Wall Easels – Home Depot
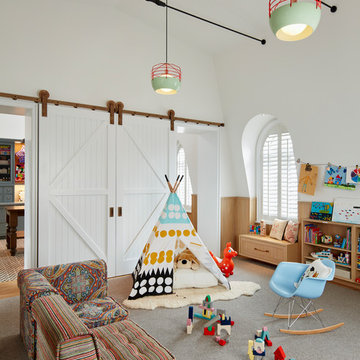
This playroom was designed in such a way to accommodate changing needs as the children grow. Special details include: barn doors on brass hardware, steel tie-bar ceiling, rift white oak tongue and groove wainscot paneling and bookcase.
Architecture, Design & Construction by BGD&C
Interior Design by Kaldec Architecture + Design
Exterior Photography: Tony Soluri
Interior Photography: Nathan Kirkman
43 Baby and Kids Design Ideas
1


