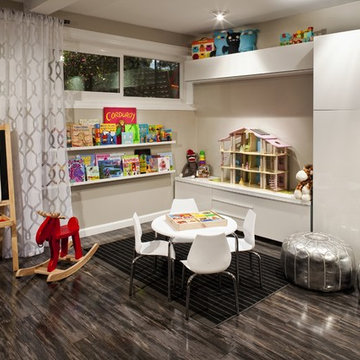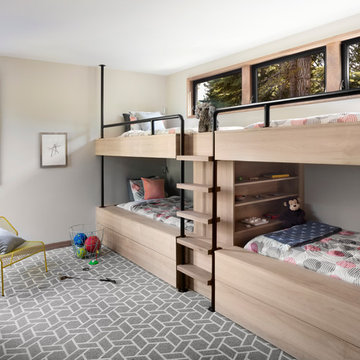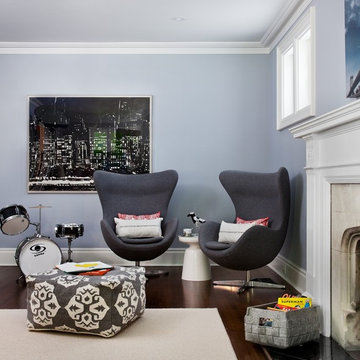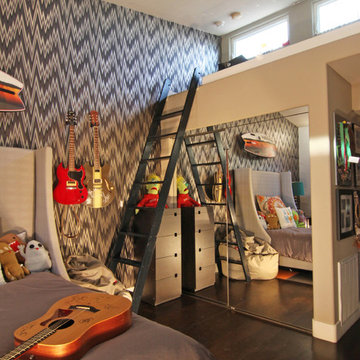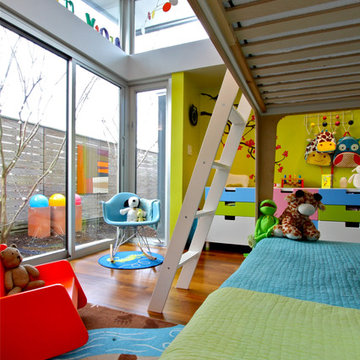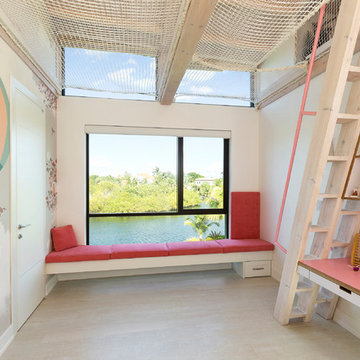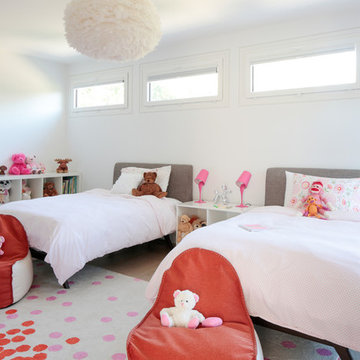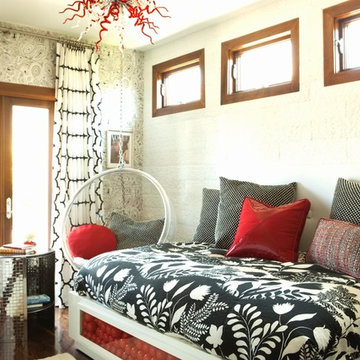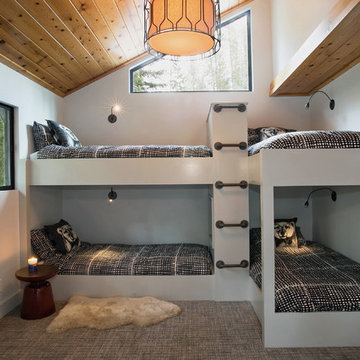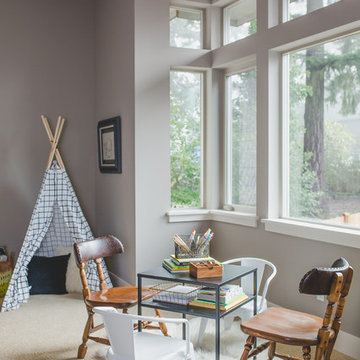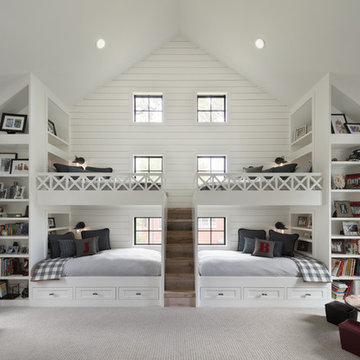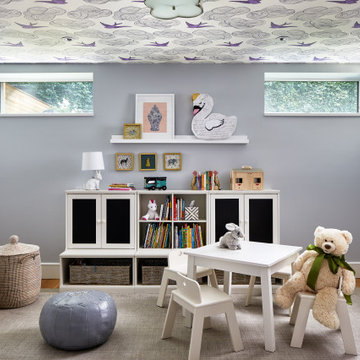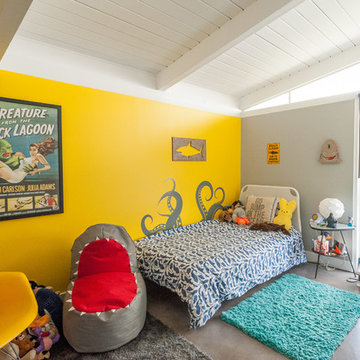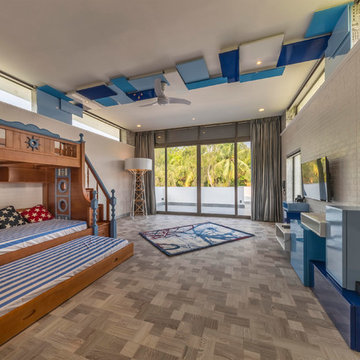Baby & Kids
Sort by:Popular Today
1 - 20 of 69 photos
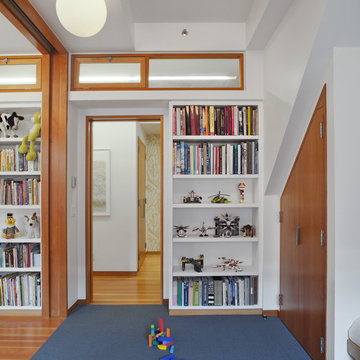
A cookie cutter developer three bedroom duplex was transformed into a four bedroom family friendly home complete with fine details and custom millwork. Transoms were added to improve light and air circulation.
Instead of providing separate bedrooms for the two young children, we designed a single large bedroom with a sliding wall of Douglas fir. Half of the space can be configured as a playroom, with the children sleeping on the other side. The playroom can also function as a guest room.
Photo by Ofer Wolberger
Find the right local pro for your project
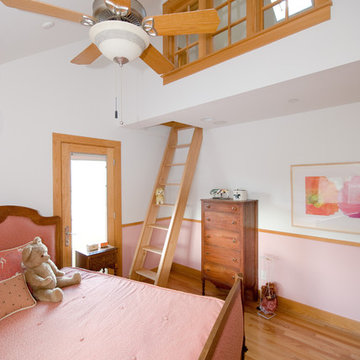
Child's play loft
Sustainably designed project completed in 2002. Prairie style meets Scandinavian influence. Systems include: solar electric, solar hot water heater, solar pool heater, daylighting and natural ventilation. In addition a geothermal system uses the earths ground temperature to heat and cool the house. Local materials include Austin limestone and Louisiana Cypress wood.

This second-story addition to an already 'picture perfect' Naples home presented many challenges. The main tension between adding the many 'must haves' the client wanted on their second floor, but at the same time not overwhelming the first floor. Working with David Benner of Safety Harbor Builders was key in the design and construction process – keeping the critical aesthetic elements in check. The owners were very 'detail oriented' and actively involved throughout the process. The result was adding 924 sq ft to the 1,600 sq ft home, with the addition of a large Bonus/Game Room, Guest Suite, 1-1/2 Baths and Laundry. But most importantly — the second floor is in complete harmony with the first, it looks as it was always meant to be that way.
©Energy Smart Home Plans, Safety Harbor Builders, Glenn Hettinger Photography
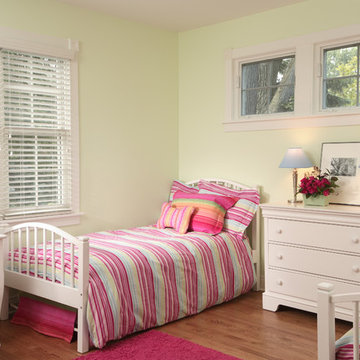
This second story bedroom is part of a two story addition designed by Normandy Designer Stephanie Bryant CKD. This colorful girls bedroom is everything these homeowners had hoped for. The transom windows and double hung windows let the room fill with natural light as well.
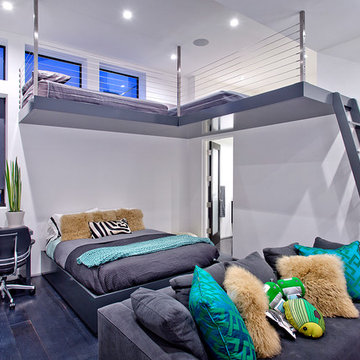
The Kid's room features local gaming systems and a local Blu-Ray Player with surround sound.
Andrew Bramasco Photography

Chicago home remodel with childrens playroom. The original lower level had all the amenities an adult family would want but lacked a space for young children. A large playroom was created below the sun room and outdoor terrace. The lower level provides ample play space for both the kids and adults.
All cabinetry was crafted in-house at our cabinet shop.
Need help with your home transformation? Call Benvenuti and Stein design build for full service solutions. 847.866.6868.
Norman Sizemore-photographer
1


