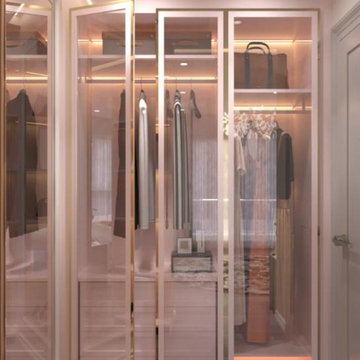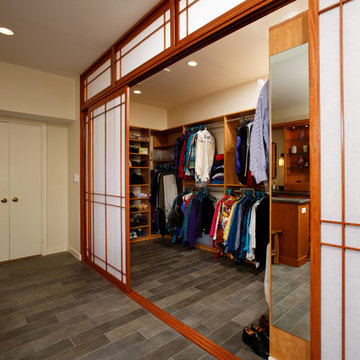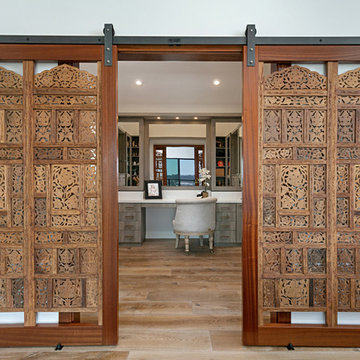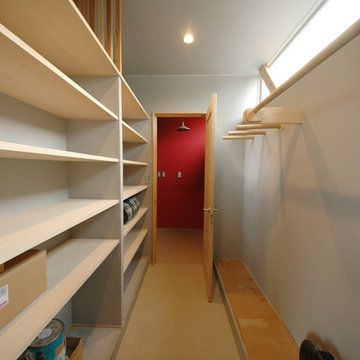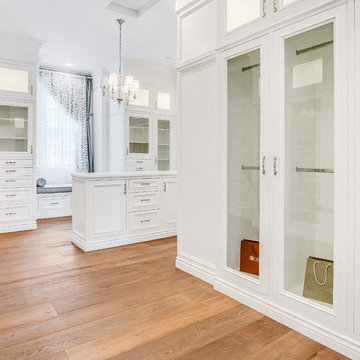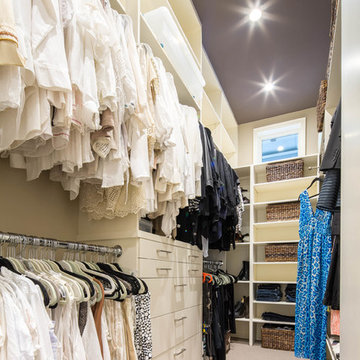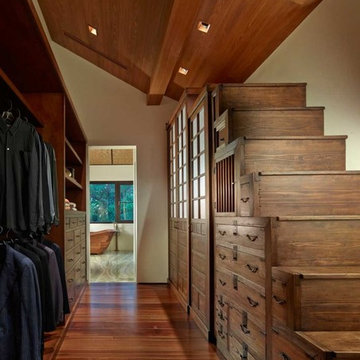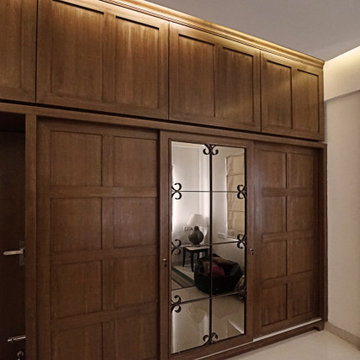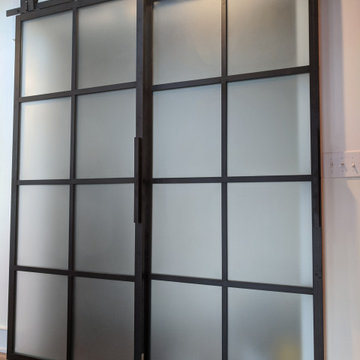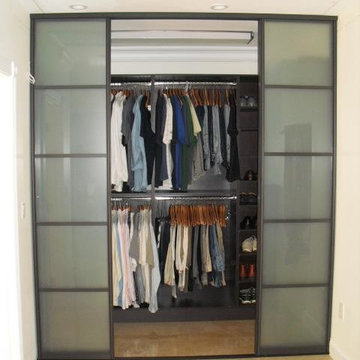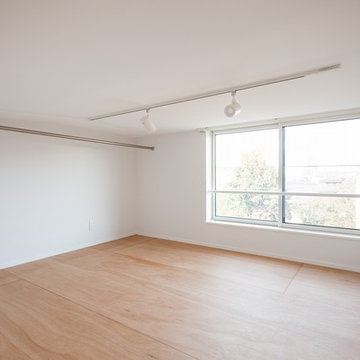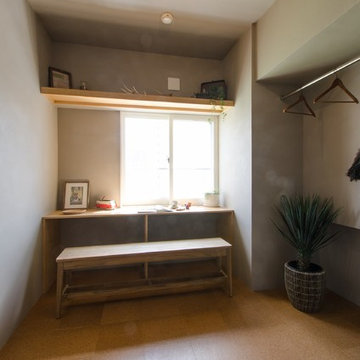727 Asian Wardrobe Design Ideas
Sort by:Popular Today
61 - 80 of 727 photos
Item 1 of 2
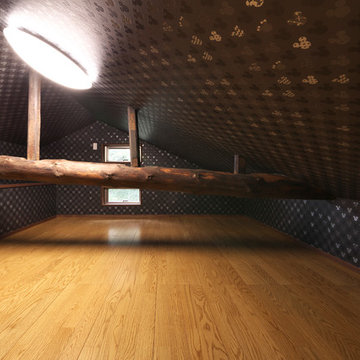
屋根裏が広いスペースだったため、新たにロフトを設けました。娘さんがいるうちは部屋として利用・その後は収納として利用される予定です。ロフトからはお客様の好きなディズニーキャラクターの壁紙を使用。
Find the right local pro for your project
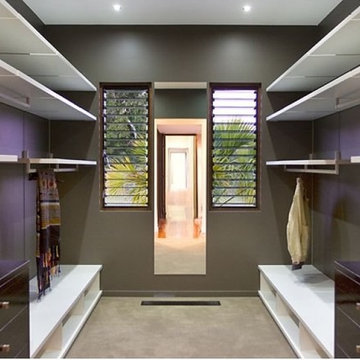
Lone Hand House is an Asia inspired pavilion home. Separate living spaces linked with glazed timber breezeways.
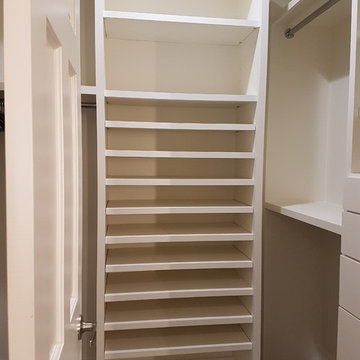
Xtreme Renovations, LLC has completed another amazing Master Bathroom Renovation for our repeat clients in Lakewood Forest/NW Harris County.
This Project required transforming a 1970’s Constructed Roman Themed Master Bathroom to a Modern State-of-the-Art Master Asian-inspired Bathroom retreat with many Upgrades.
The demolition of the existing Master Bathroom required removing all existing floor and shower Tile, all Vanities, Closest shelving, existing Sky Light above a large Roman Jacuzzi Tub, all drywall throughout the existing Master Bath, shower enclosure, Columns, Double Entry Doors and Medicine Cabinets.
The Construction Phase of this Transformation included enlarging the Shower, installing new Glass Block in Shower Area, adding Polished Quartz Shower Seating, Shower Trim at the Shower entry and around the Shower enclosure, Shower Niche and Rain Shower Head. Seamless Glass Shower Door was included in the Upgrade.
New Drywall was installed throughout the Master Bathroom with major Plumbing upgrades including the installation of Tank Less Water Heater which is controlled by Blue Tooth Technology. The installation of a stainless Japanese Soaking Tub is a unique Feature our Clients desired and added to the ‘Wow Factor’ of this Project.
New Floor Tile was installed in the Master Bathroom, Master Closets and Water Closet (W/C). Pebble Stone on Shower Floor and around the Japanese Tub added to the Theme our clients required to create an Inviting and Relaxing Space.
Custom Built Vanity Cabinetry with Towers, all with European Door Hinges, Soft Closing Doors and Drawers. The finish was stained and frosted glass doors inserts were added to add a Touch of Class. In the Master Closets, Custom Built Cabinetry and Shelving were added to increase space and functionality. The Closet Cabinetry and shelving was Painted for a clean look.
New lighting was installed throughout the space. LED Lighting on dimmers with Décor electrical Switches and outlets were included in the Project. Lighted Medicine Cabinets and Accent Lighting for the Japanese Tub completed this Amazing Renovation that clients desired and Xtreme Renovations, LLC delivered.
Extensive Drywall work and Painting completed the Project. New sliding entry Doors to the Master Bathroom were added.
From Design Concept to Completion, Xtreme Renovations, LLC and our Team of Professionals deliver the highest quality of craftsmanship and attention to details. Our “in-house” Design Team, attention to keeping your home as clean as possible throughout the Renovation Process and friendliness of the Xtreme Team set us apart from others. Contact Xtreme Renovations, LLC for your Renovation needs. At Xtreme Renovations, LLC, “It’s All In The Details”.
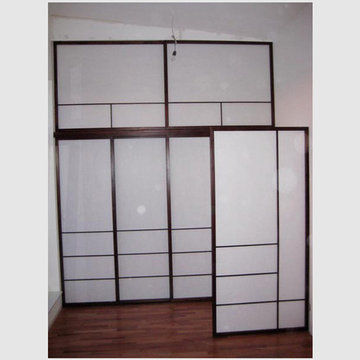
Zweistöckiger Shoji-Schrank in Schrägdachzimmer eingepasst, oben großer Stauraum mit zwei, unten Kleiderschrank mit drei Shoji-Türen und davor montiertem Festelement als Sichtschutz, ca. 400 cm H x ca. 280 cm B - 2 store closet with shoji sliding door front and static shoji screen © Matthias Sinios - Saroshi Design of Japan
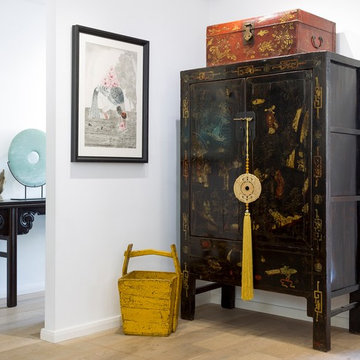
Chinese black lacquer painted wedding cabinet, Chinese artwork, antique Chinese leather blanket chest
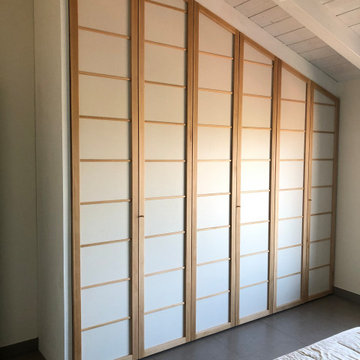
Armadio su misura in stile giapponese (lunghezza circa 3mt altezza circa 3,90 nel punto più alto) in legno massello di faggio e nobilitato seta.
727 Asian Wardrobe Design Ideas
4
