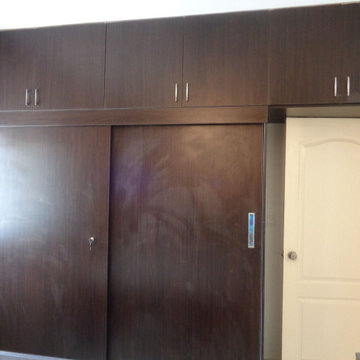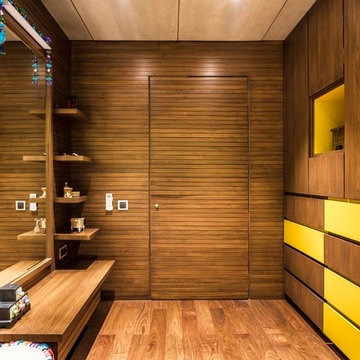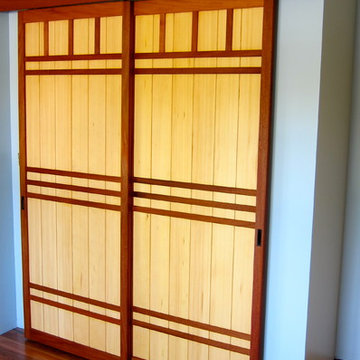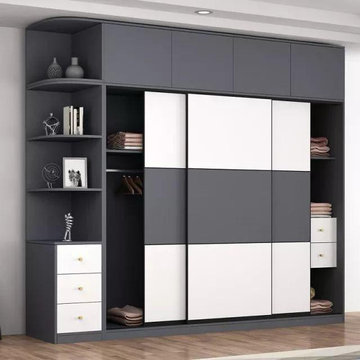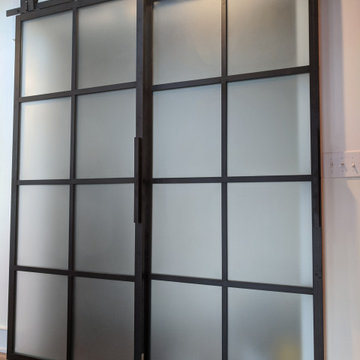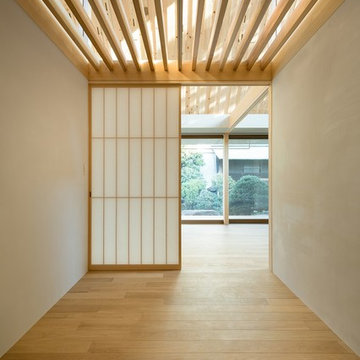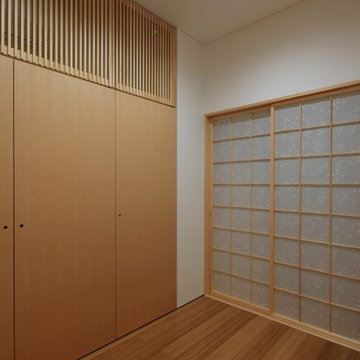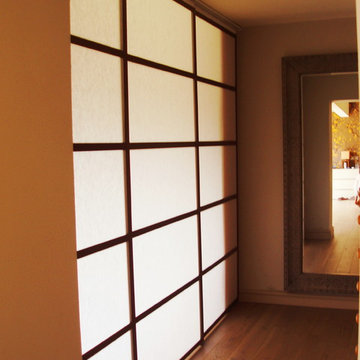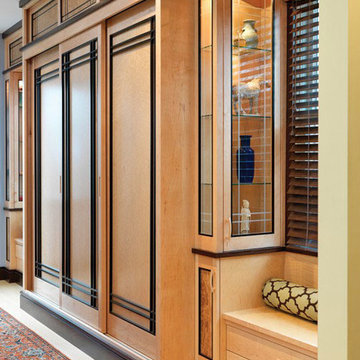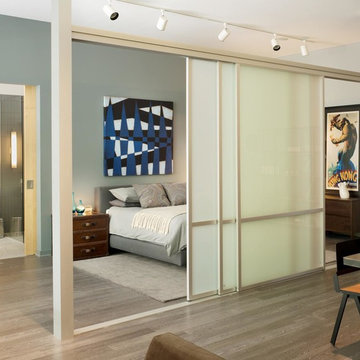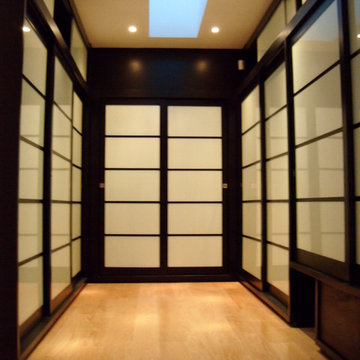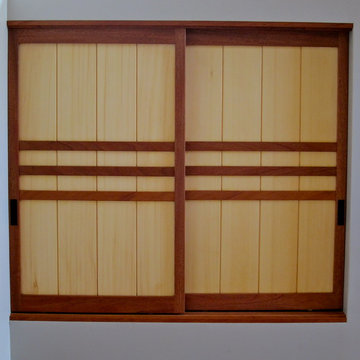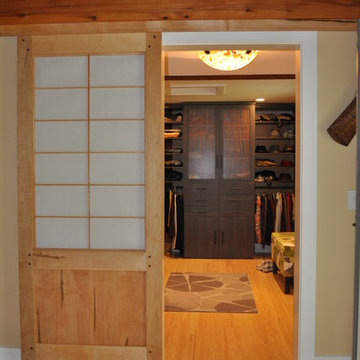729 Asian Wardrobe Design Ideas
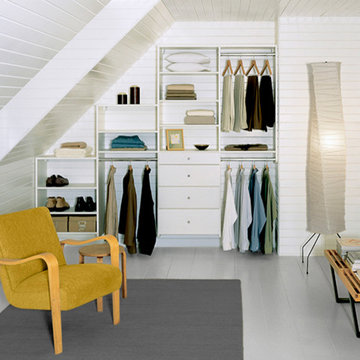
Custom -designed to fit a small space, this solution provides ample storage and a built-in, seamless look. Class White system creates a straightforward and modern look.
Photo courtesy of California Closets
Find the right local pro for your project
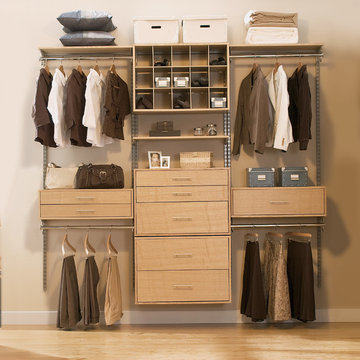
Organized Living freedomRail is a verstaile storage solution designed with you in mind. Find out more here: https://www.organizedliving.com/home/products/freedomrail/about
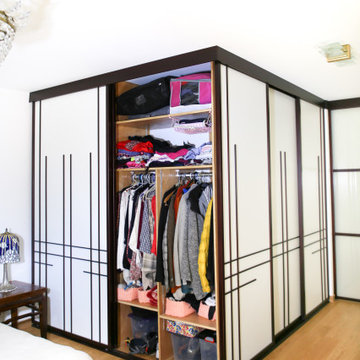
Aménagement d'un dressing sur mesure avec porte coulissante en bois massif intérieur mélanine blanche. Dressing en angle avec aménagement placard préexistant. Installation des portes coulissantes en angle par nos soins. Porte coulissante modèle Agato. Conception française, fabrication européenne. Bois massif issu de forêts européennes éco-gérées.
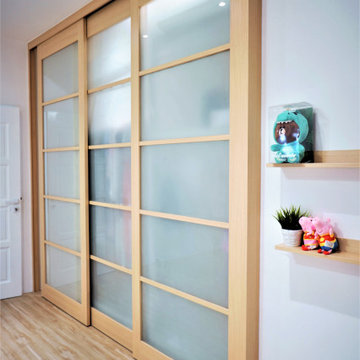
We are aware that sky is the limit when comes to creation of interior design. However, in the process of creating, it is not just about how many items to stuff in or how much colors variation to blend in, but the feel our client wants us to create.
One thing about MUJI conceptual is making a home ‘a home’. It is a small challenge when designing such minimalism interior to impress. But we think we did it.
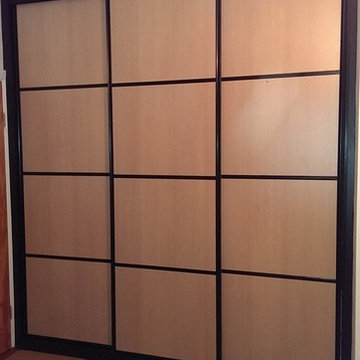
This three-door sliding wardrobe is complete with a dark profile and light wood to give it this interesting look.
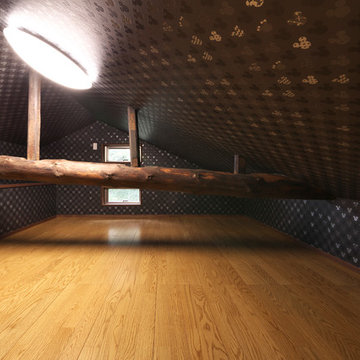
屋根裏が広いスペースだったため、新たにロフトを設けました。娘さんがいるうちは部屋として利用・その後は収納として利用される予定です。ロフトからはお客様の好きなディズニーキャラクターの壁紙を使用。
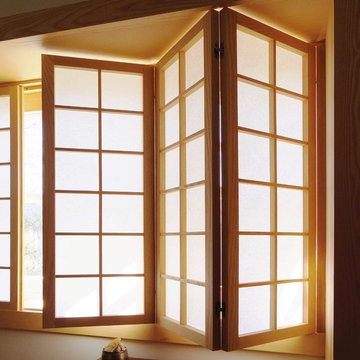
ウィンドウシートを持つ変則的な窓周りに合わせた障子は、開閉の方式にも工夫が必要。三つで折りで、開けた時には景色を最大限に楽しめる。
©NORIKO SAWAYAMA
729 Asian Wardrobe Design Ideas
2
