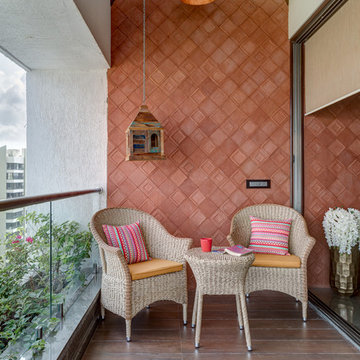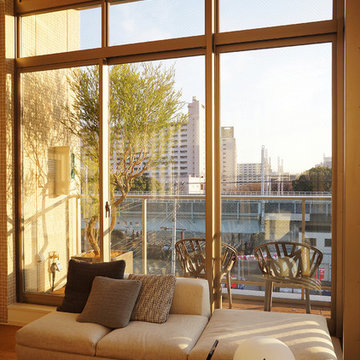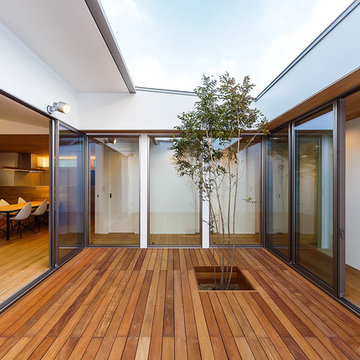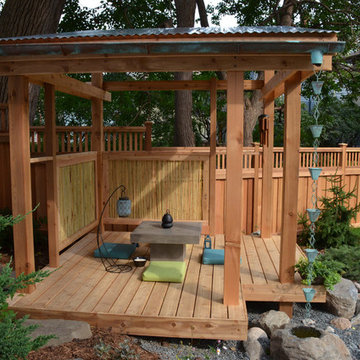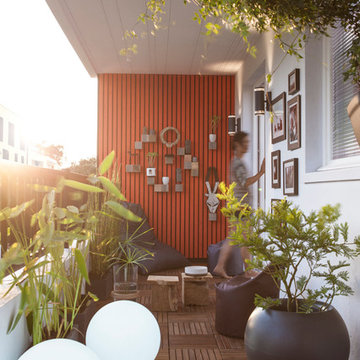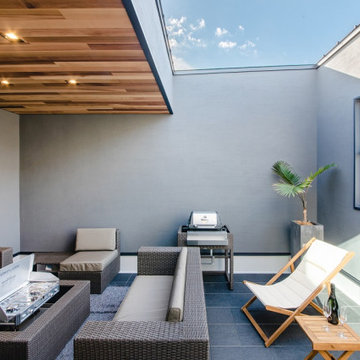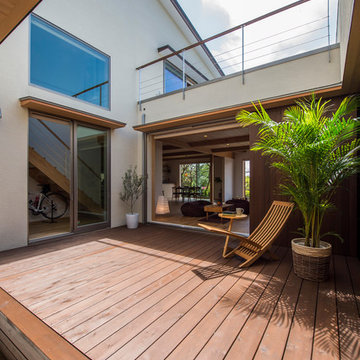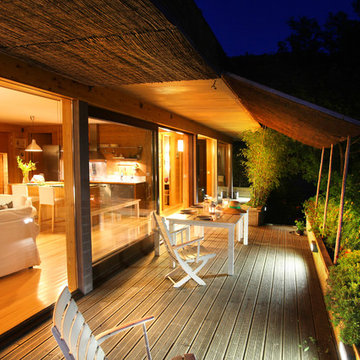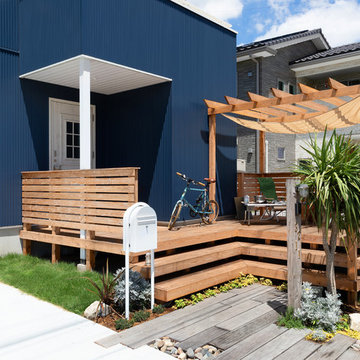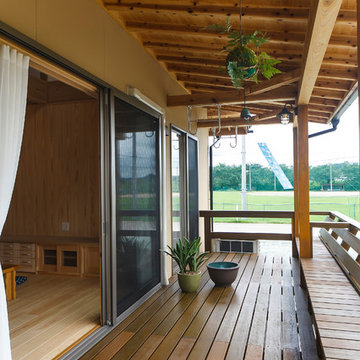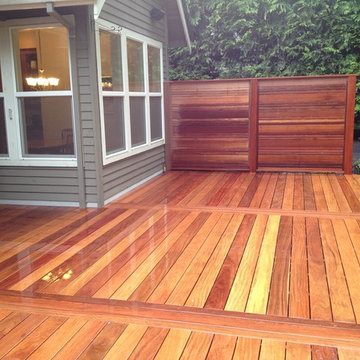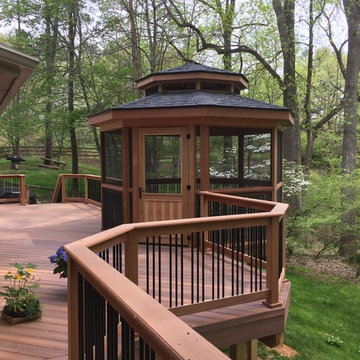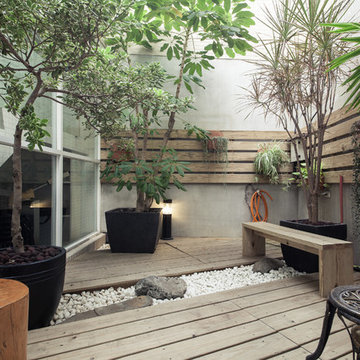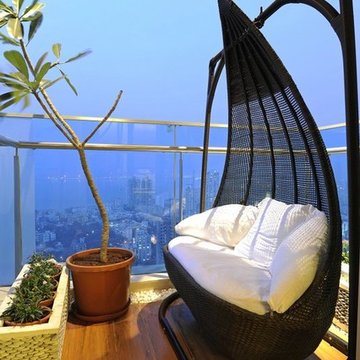2,242 Asian Terrace & Balcony Design Ideas
Sort by:Popular Today
21 - 40 of 2,242 photos
Item 1 of 2
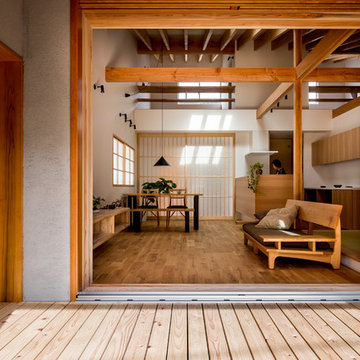
古城が丘の家 HEARTH ARCHITECTS
本計画は、クライアントの「ひとつ屋根の下」というキーワードからスタートした計画です。敷地は間口が広く南西角地で敷地の広さにも余裕のある好立地な条件。
そこでその立地条件をいかし南北に大きな屋根をかけ、外部から内縁側、内部、そして二階へとその大きな屋根がひと続きで繋がり、仕切りを最小限にすることで「ひとつ屋根の下」で「家族がひとつになれる」住まいを目指した。将来性を考え子供室以外を一階に配置した、開放的な外構と軒の深いどっしりとした平屋のような佇まいは、この地域でのひとつの象徴となる建物となった。
Find the right local pro for your project
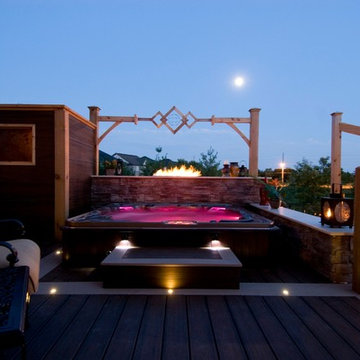
Designed by Paul Lafrance and built on HGTV's "Decked Out" episode, "The Zen Deck".
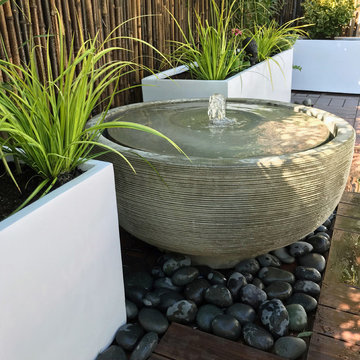
We love the night and day transformation this garden took on when our client requested a zen garden for her backyard in Crown Heights, Brooklyn. It’s always fun to be asked to design a garden with so many charming creative elements. Our re-design included brown bamboo fencing to cover a very bright white vinyl fence, a fountain, loose grey stones, dark brown deck tiles, contemporary furnishings, a stone Japanese lantern statue, and white fiberglass planters. The plantings include cherry laurels, bamboo, a red weeping maple, moss, grasses, and variegated euonymus. Overhead globe lights add a cheerful nighttime touch. See more of our projects at www.amberfreda.com.
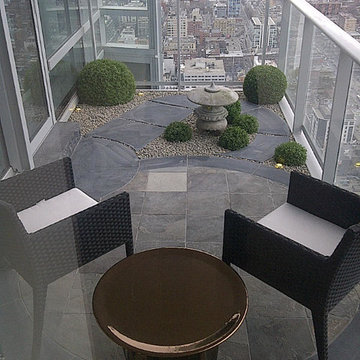
View from Dining area overlooking Asian SkyGarden™ looking west. The space is subdivided into three zones: The threshold and standing area at the patio door creates a place of pause; the circular 'patio' area is an ideal staging area for lounging in one or two chairs with Skitsch Oppiacei Papaver: glazed ceramic side table (with tray top) or for a meal on a hot summers day at a bistro table; the stone path takes you on a journey or your eye around the stone lantern to the prow of the balcony where you are exposed to the city spreading out below you. An example of a bare, bleak balcony transformed. Calm above the city.
Photo: © Frederick Hann, CSLA
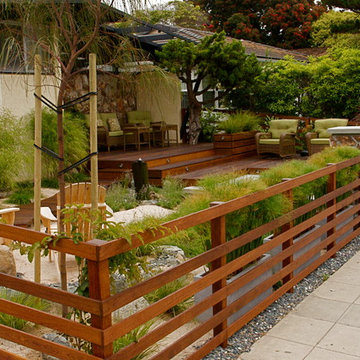
Horizontal hardwood fencing, custom stone mailbox, multi level decks, hardwood planters and recessed led deck lighting
Photo-Margaret Lopatriello
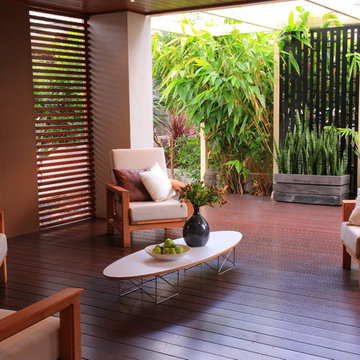
Images By Peter Brennan
Integrated outdoor sitting room with outdoor fireplace. Three blocks of Bifold doors link the indoor living areas and invite you out onto the hardwood decking with linear pond with fountain bubblers. Privacy created with tiger grass and stylised bamboo laser cut steel panel screens timber battens are also used.
2,242 Asian Terrace & Balcony Design Ideas
2
