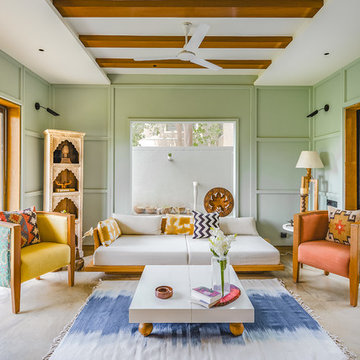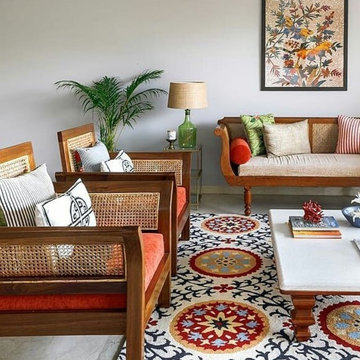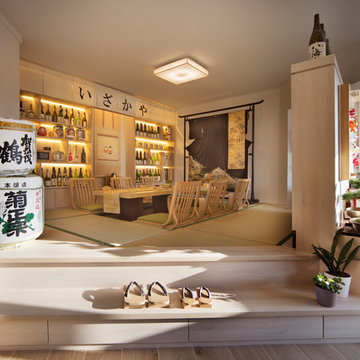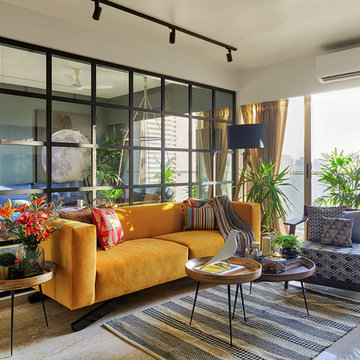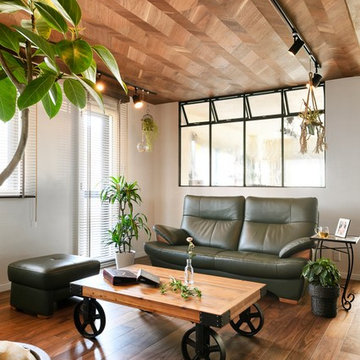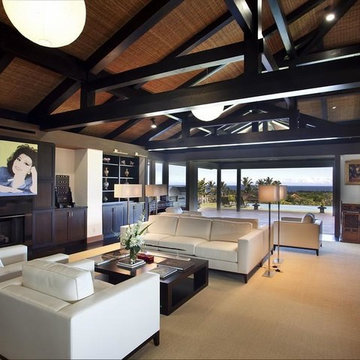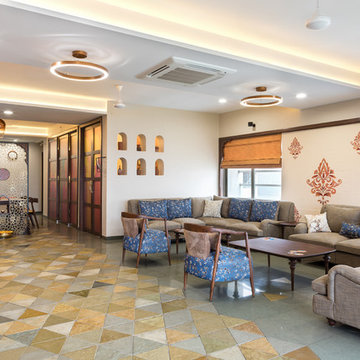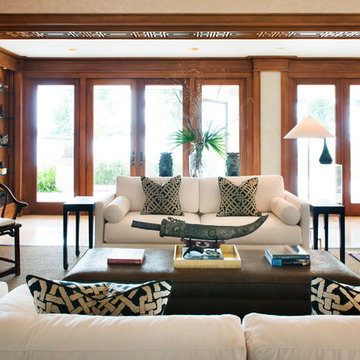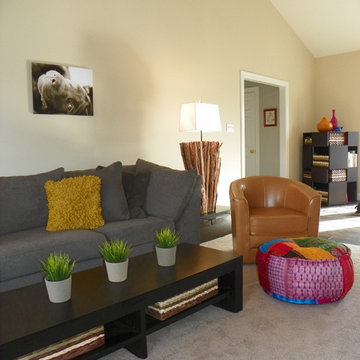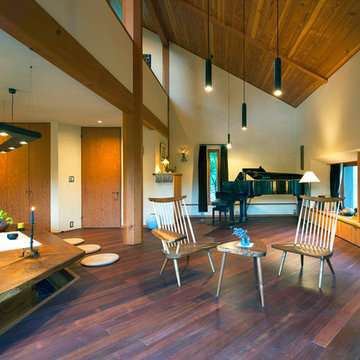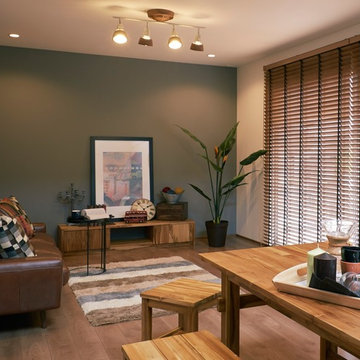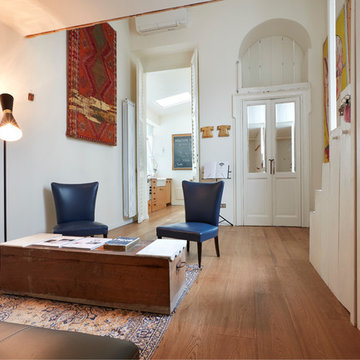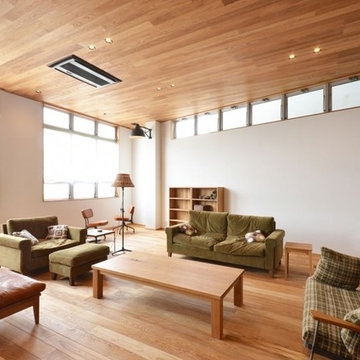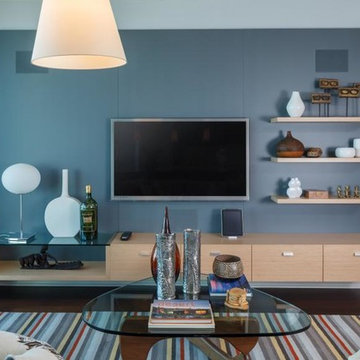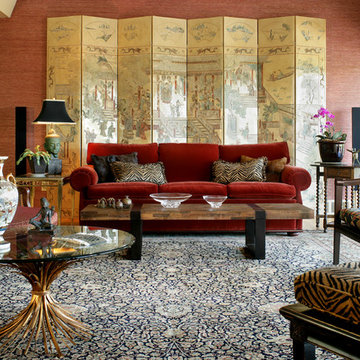2,358 Asian Living Room Design Ideas
Find the right local pro for your project
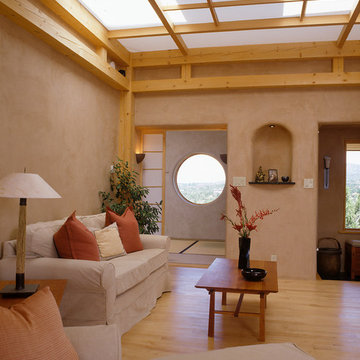
Horizontal Japanese braces surround and define the living room core. Its rice paper ceiling is echoed by the shoji panels, which retract to reveal the round window of the bedroom beyond. A simple alter with a black granite sill is built into the central axis on the living room wall.
Photo Credit: Laurie Dickson
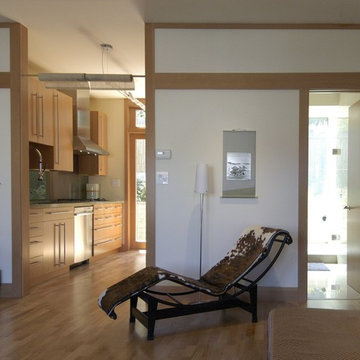
The design of this remodel of a small two-level residence in Noe Valley reflects the owner’s passion for Japanese architecture. Having decided to completely gut the interior partitions, we devised a better arranged floor plan with traditional Japanese features, including a sunken floor pit for dining and a vocabulary of natural wood trim and casework. Vertical grain Douglas Fir takes the place of Hinoki wood traditionally used in Japan. Natural wood flooring, soft green granite and green glass backsplashes in the kitchen further develop the desired Zen aesthetic. A wall to wall window above the sunken bath/shower creates a connection to the outdoors. Privacy is provided through the use of switchable glass, which goes from opaque to clear with a flick of a switch. We used in-floor heating to eliminate the noise associated with forced-air systems.
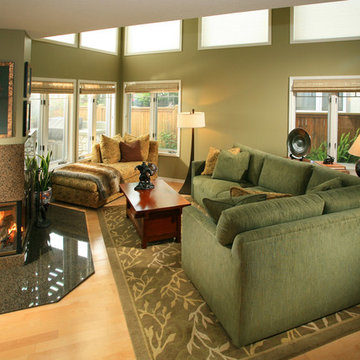
This entry/living room features maple wood flooring, Hubbardton Forge pendant lighting, and a Tansu Chest. A monochromatic color scheme of greens with warm wood give the space a tranquil feeling.
Photo by: Tom Queally
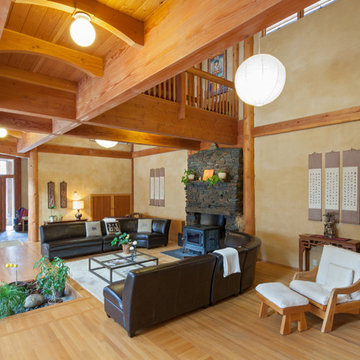
Designed by renowned architect and 'sacred geometer' David Yarbrough, this sacred space in Corbett, Oregon combines three functions under one roof: a Chinese medicine healing arts center, a community center, and a 1400 SF new home. An earth plaster, cedar chip, clay slip, natural wood slat wall system combines traditional construction techniques with energy efficiency to create a healthy environment for denizens, care providers, and patients.
Photography by Sally Painter.
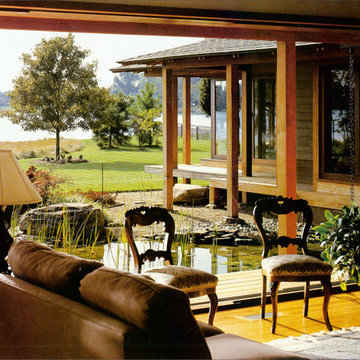
This architectural design attempts to express the ideals of "wabi," which converted the tea ceremony into an occasion for withdrawal from material concerns and worship of purity and refinement. Designed by Good Architecture, PC -
Wayne L. Good, FAIA, Architect
2,358 Asian Living Room Design Ideas
2
