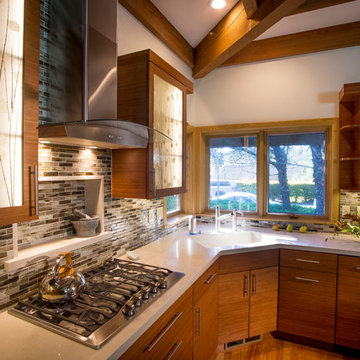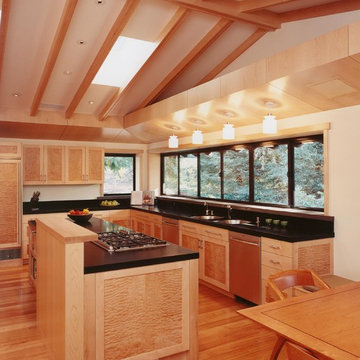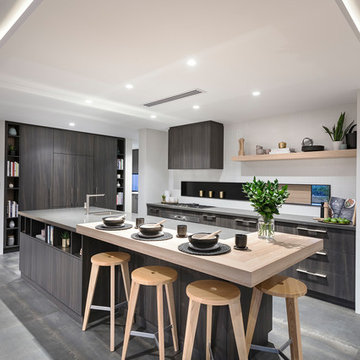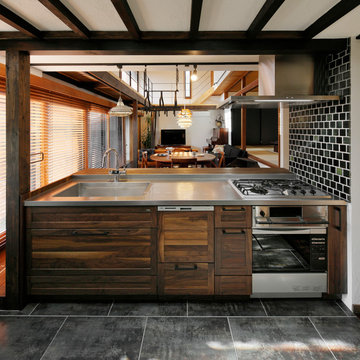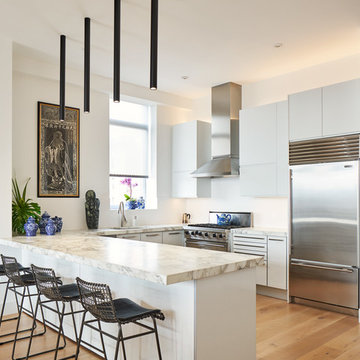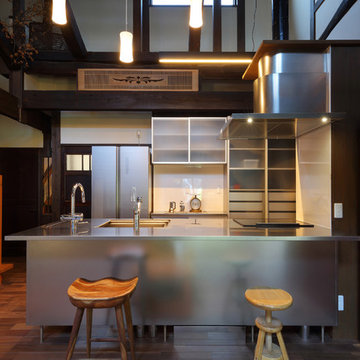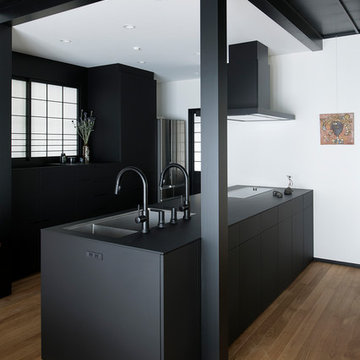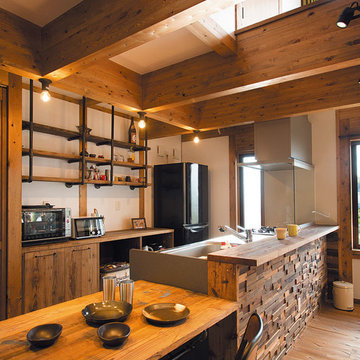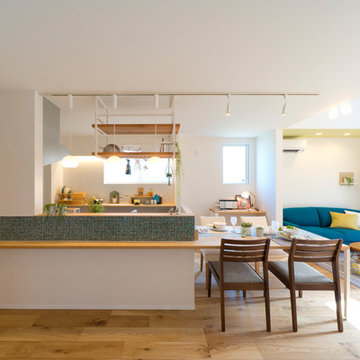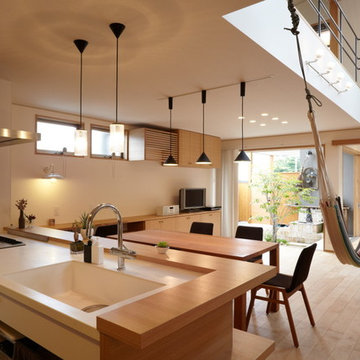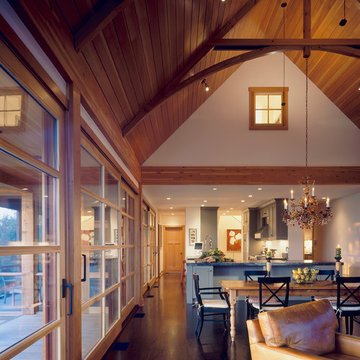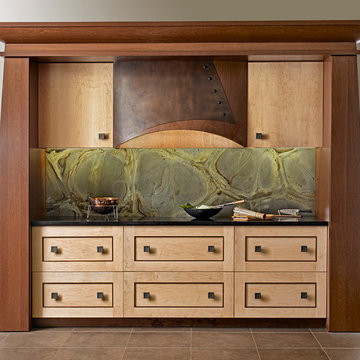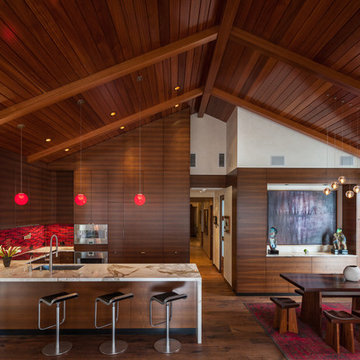8,451 Asian Kitchen Design Ideas
Sort by:Popular Today
121 - 140 of 8,451 photos
Item 1 of 2

Our brief was to create a calm, modern country kitchen that avoided cliches - and to intrinsically link to the garden. A weekend escape for a busy family who come down to escape the city, to enjoy their art collection, garden and cook together. The design springs from my neuroscience research and is based on appealing to our hard wired needs, our fundamental instincts - sociability, easy movement, art, comfort, hearth, smells, readiness for visitors, view of outdoors and a place to eat.
The key design innovation was the use of soft geometry, not so much in the planning but in the three dimensionality of the furniture which grows out of the floor in an organic way. The soft geometry is in the profile of the pieces, not in their footprint. The users can stroke the furniture, lie against it and feel its softness, all of which helps the visitors to kitchen linger and chat.
The fireplace is located in the middle between the cooking zone and the garden. There is plenty of room to draw up a chair and just sit around. The fold-out doors let the landscape into the space in a generous way, especially on summer days when the weather makes the indoors and outdoors come together. The sight lines from the main cooking and preparation island offer views of the garden throughout the seasons, as well as people coming into the room and those seating at the table - so it becomes a command position or what we call the sweet spot. This often results in there being a family competition to do the cooking.
The woods are Canadian Maple, Australian rosewood and Eucalyptus. All appliances are Gaggenau and Fisher and Paykel.
Find the right local pro for your project

The design of this remodel of a small two-level residence in Noe Valley reflects the owner's passion for Japanese architecture. Having decided to completely gut the interior partitions, we devised a better-arranged floor plan with traditional Japanese features, including a sunken floor pit for dining and a vocabulary of natural wood trim and casework. Vertical grain Douglas Fir takes the place of Hinoki wood traditionally used in Japan. Natural wood flooring, soft green granite and green glass backsplashes in the kitchen further develop the desired Zen aesthetic. A wall to wall window above the sunken bath/shower creates a connection to the outdoors. Privacy is provided through the use of switchable glass, which goes from opaque to clear with a flick of a switch. We used in-floor heating to eliminate the noise associated with forced-air systems.
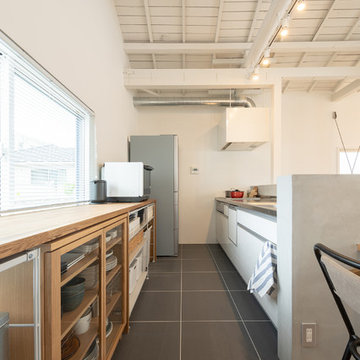
無印良品の収納がぴったり納まる高さに設定したキッチン背面のカウンター。
システムキッチンは既存を移設して再利用し、レンジフードのみ空間の印象を損なわないよう、インターネットで購入した。

A galley kitchen with a dual tone blue and beige combination features a letter box window opening to the kitchen garden.
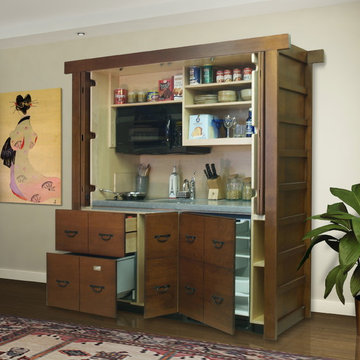
This image shows the Stealth Mini-kitchen's pocket bi-fold doors opened to reveal the counter top with storage areas above, 2 burner ceramic cook top, 18 ga. stainless steel sink, and GE’s incredible Advantium oven/exhaust hood, the oven that can cook anything. YesterTec’s unique, UL Listed safety features do not allow the oven and cook top to operate when the bi-fold doors are closed in front of them. Below the solid surface counter top is the refrigerator/freezer, single drawer/dishwasher and more storage areas. The Stealth unit kitchen's extra depth (3” deeper) allows for more storage and counter space than our other compact kitchen line.
Photo by David Beer and Qrenders
8,451 Asian Kitchen Design Ideas
7
