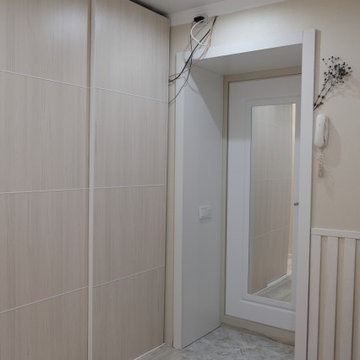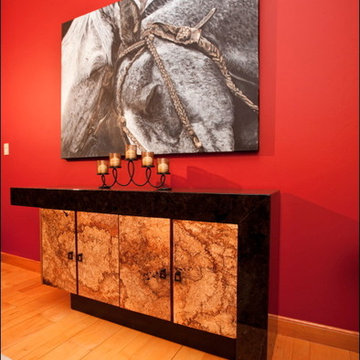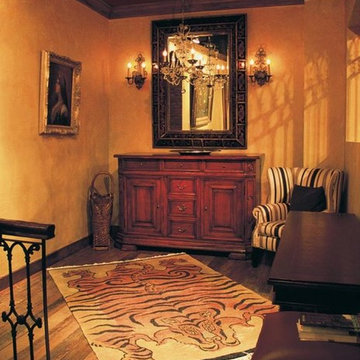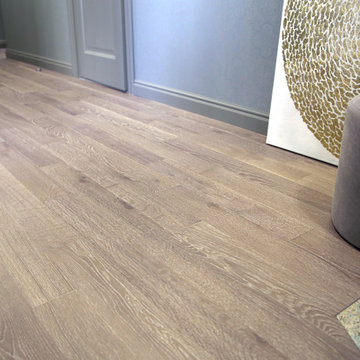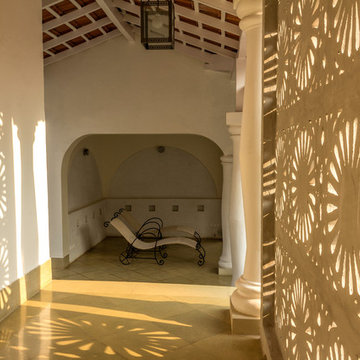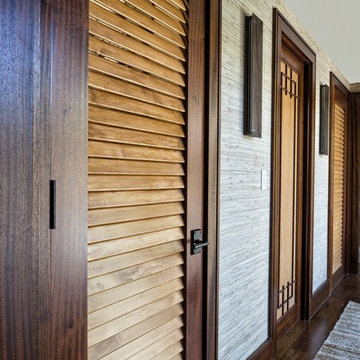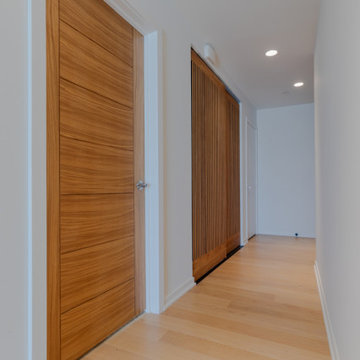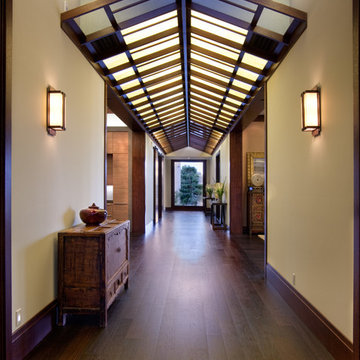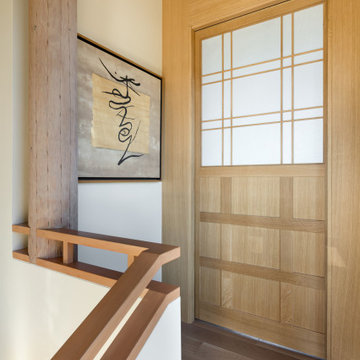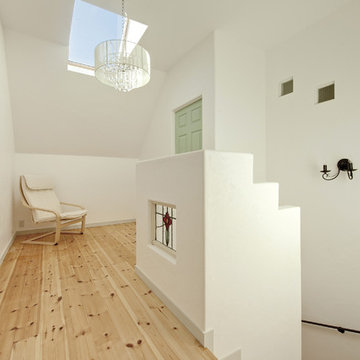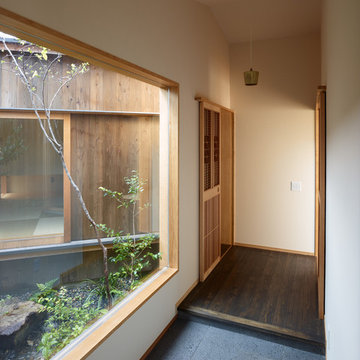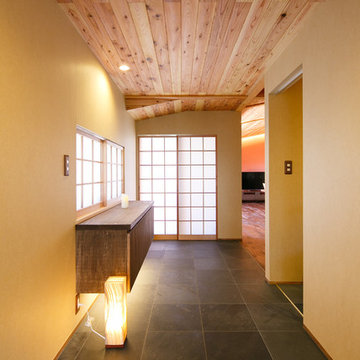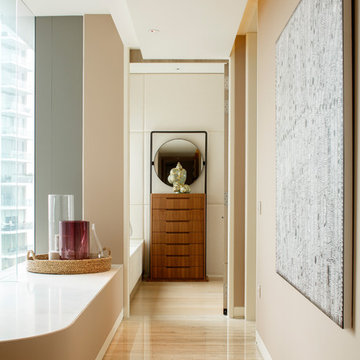3,128 Asian Corridor Design Ideas
Sort by:Popular Today
61 - 80 of 3,128 photos
Item 1 of 2
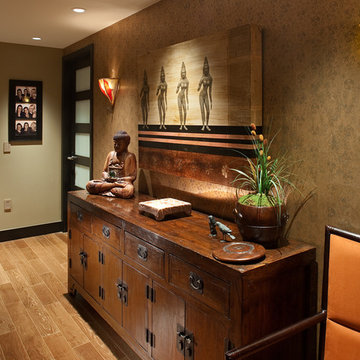
This family gallery featuring block printed wallpaper serves as a vestibule for the master suite and children’s suite.
Find the right local pro for your project
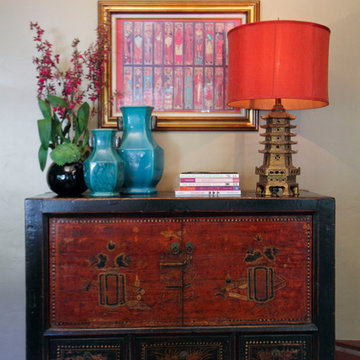
Space designed by:
Sara Ingrassia Interiors: http://www.houzz.com/pro/saradesigner/sara-ingrassia-interiors
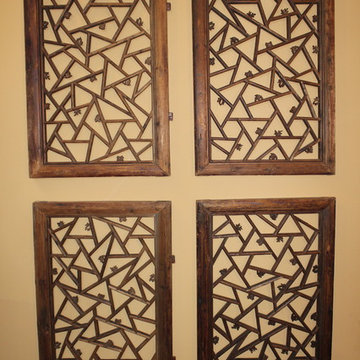
Intricate Chinese Antique Windows ( Late Qing Dynasty ), shown as hanging on the stairway wall at the 6,000 sq.ft. Forest Manor 1-6 home in Shanghai China, designed and developed by the Green Antiques Design Team.
GREEN ANTIQUES holds one of the largest collections of Chinese antique wall hangings in the world, including literally thousands of sets of antique Chinese wall hangings, carved windows, carved doors, shop signs, temple signs, ancestor portraits, paintings, pictures and all kinds of wall hangings imaginable.
GREEN ANTIQUES is one of China's largest antiques shop, with a 100,000 sq.ft. showroom containing thousands of Chinese antique cabinets; interior and exterior courtyard doors; windows; carvings; tables; chairs; beds; wood and stone Buddhist, Taoist, Animist, and other statues; corbels, ceilings, beams and other architectural elements; horse carts; stone hitching posts; ancestor portraits and Buddhist / Taoist paintings; ancient shrines, thrones and wedding palanquins; antique embroidery, purses and hats from many of the 56 minority tribes of China; and a large collection of boxes, baskets, chests, pots, vases and other items.
The GREEN ANTIQUES design and development team have designed, built and remodeled dozens of high end homes in China and the United States, each and every one loaded with antique Chinese architectural elements, statues and furniture. They would be happy to help you to achieve your design goals.
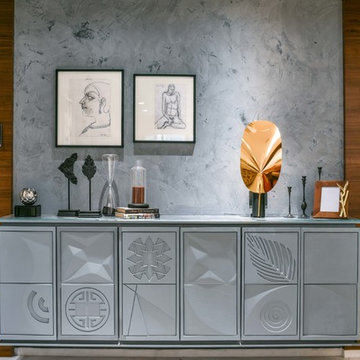
Focal point of living room and dining space is this customade grey console with abstract engraved panels in concrete grey finish wrap upto the ceiling, offsetting it are the veneer panels on either sides creating great contrast. The copper lamp from #FLOS is a great added piece of decor complimenting the look of this setup.
Prashant Bhat
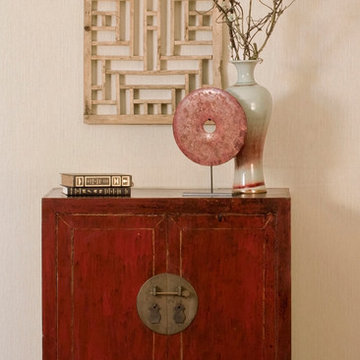
This rustic Ming chest is a convenient size and works perfectly as a foyer cabinet or chest to decorate an empty wall. Install a vessel bowl or mirror and it is also the perfect height to use as a vanity for a powder room.
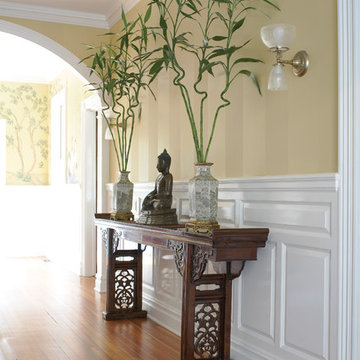
Beautiful hallway with Wainscoting. Visit our website at: Wainscotsolutions.com
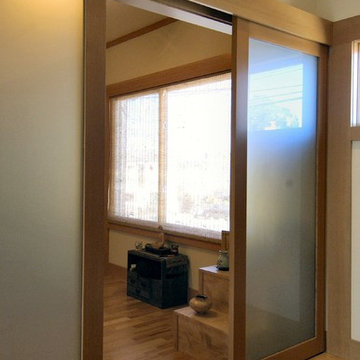
The design of this remodel of a small two-level residence in Noe Valley reflects the owner’s passion for Japanese architecture. Having decided to completely gut the interior partitions, we devised a better arranged floor plan with traditional Japanese features, including a sunken floor pit for dining and a vocabulary of natural wood trim and casework. Vertical grain Douglas Fir takes the place of Hinoki wood traditionally used in Japan. Natural wood flooring, soft green granite and green glass backsplashes in the kitchen further develop the desired Zen aesthetic. A wall to wall window above the sunken bath/shower creates a connection to the outdoors. Privacy is provided through the use of switchable glass, which goes from opaque to clear with a flick of a switch. We used in-floor heating to eliminate the noise associated with forced-air systems.
3,128 Asian Corridor Design Ideas
4
