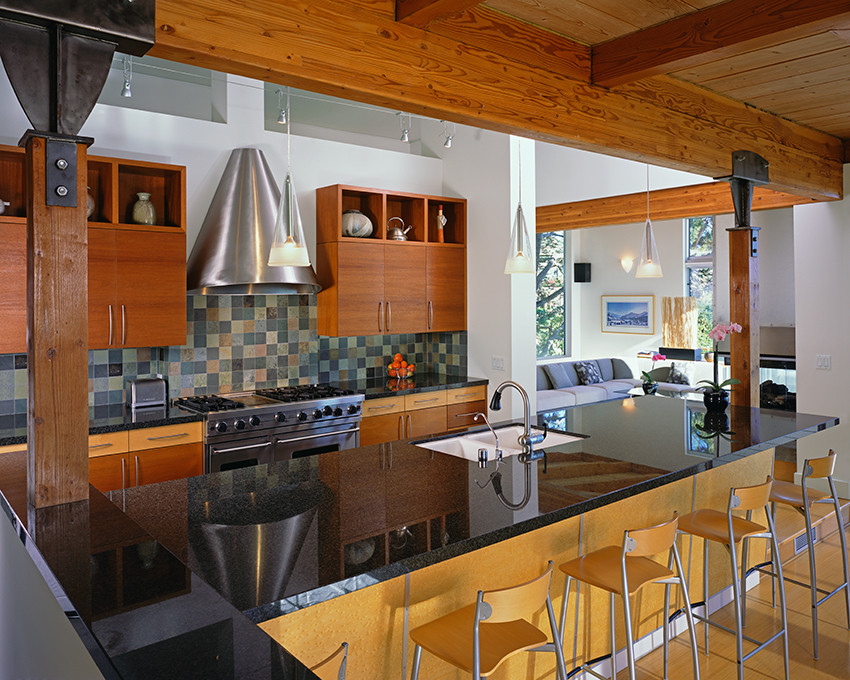
Arbolado Residence
Shubin + Donaldson designed a series of loft-like volumes under a butterfly roofline. A stepped building with a variety of decks and windows connects the home with its natural setting, vistas, and, of particular interest to the client, the local climate. The plinth entrance presents an almost solid face to the street and belies the greater transparency of the house on the view sides.
Each volume is defined by exterior material of smooth-trowel plaster or wood-slat siding, with Douglas fir trellises and accents. Aluminum-framed windows of varying sizes accent the profile and allow natural light into rooms and transition spaces. Collaboration with the client on design details played a significant role in design development, as the client is also the builder and millworker on his family’s home.
The communal and living spaces are gathered in an open plan on the top level of the residence, where the views are most extensive. The private rooms are grouped on the ground floor in a more traditional plan. The expansive living and dining-kitchen areas flow into each other, separated only by a slight level change and the architect-designed fireplace of plaster, wood, and Lumasite.
Modern furniture in deep wood tones accent the Douglas fir interior beams. The kitchen combines cherry-wood cabinetry with variegated slate tiles. Niches on top display the client’s collection of hand-crafted ceramics. The architects designed a dramatic staircase connecting the public and private areas with cherry and birch woods and steel cable sides. The two-toned wood effect is utilized as well in the kitchen and baths. Furnishings are modern, geometric, and monochromatic, which lends a clean, yet comfortable, look and feel.
Location
Santa Barbara, California
Principal Architects
Robin Donaldson AIA
Tom Moore
Project Team
Josh Blumer
Brennan Linder
Fred Besançon
Contractor
Design Associates, Pat Hall
