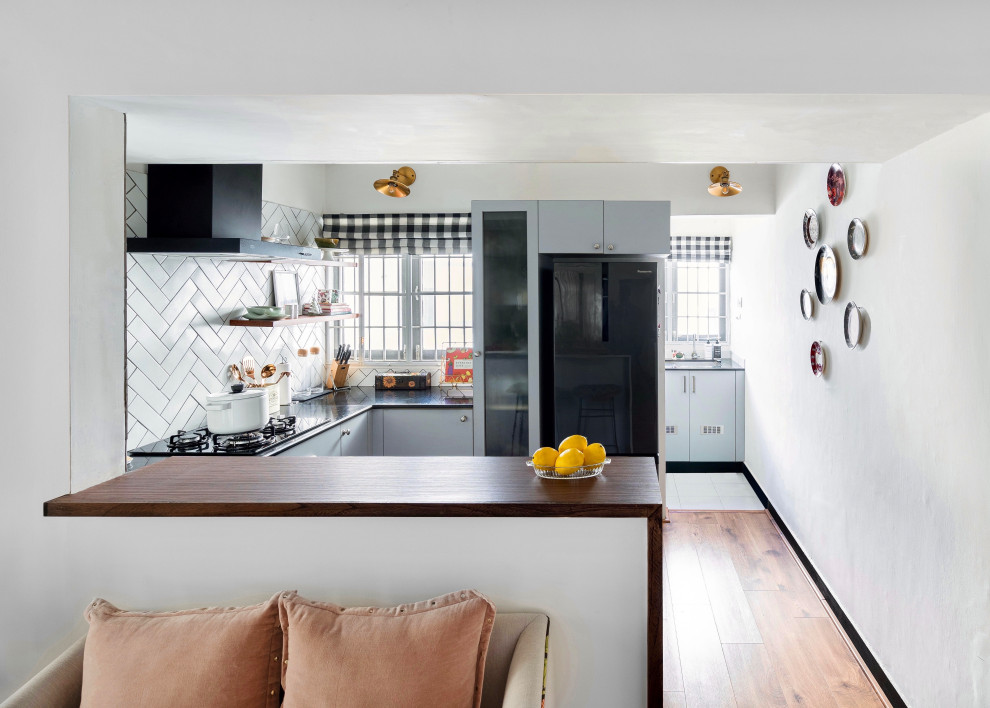
Kitchen
The builder's plan came with a closed kitchen layout, separated from the rest of the living spaces. We decided to create a fluid layout and removed the existing door separating the kitchen and dining, while making the opening wider. This made the entire apartment feel more open and breathable, essentially creating 4 different interspersing spaces- the dining, the breakfast bar, kitchen and the utility. This is a great space for entertaining, because of how one space flows into the next and honestly who doesn’t love having a chat with friends (with a glass of vino) whilst cooking? We added brass sconces over both the window and the opening to the utility to establish symmetry and tiny recessed lights into the loft above the breakfast counter and this gives such a beautiful glow in the evenings when one's back home and ready to wind down!

Breakfast bar