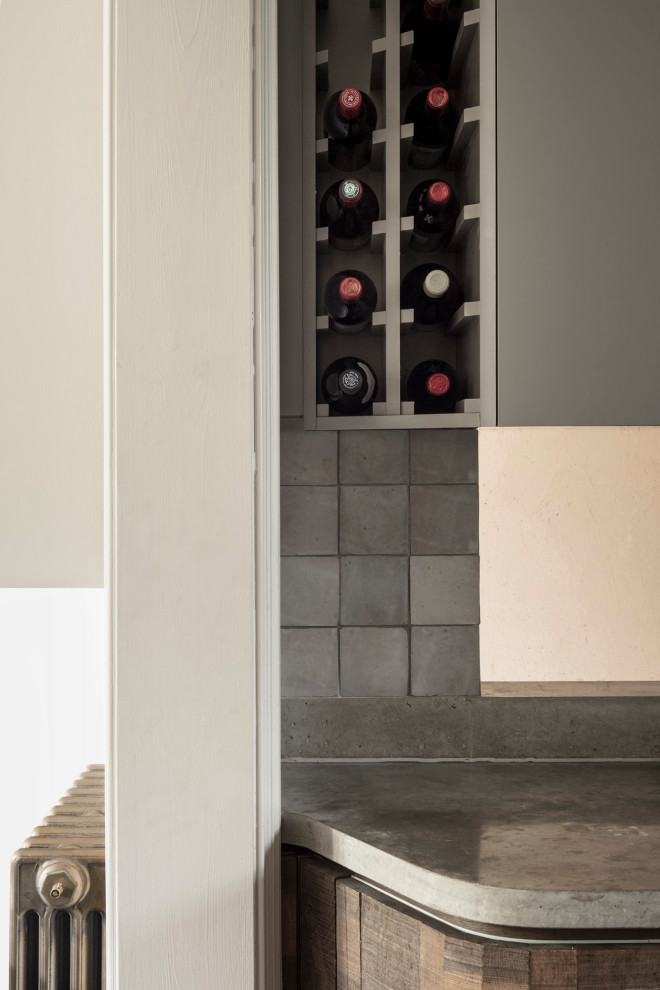
An Eclectic Refurbishment to a Victorian Terraced House in Hampstead
The design focus for this North London Victorian terrace home design project was the refurbishment and reconfiguration of the ground floor together with additional space of a new side-return. Orienting and organising the interior architecture to maximise sunlight during the course of the day was one of our primary challenges solved. While the front of the house faces south-southeast with wonderful direct morning light, the rear garden faces northwest, consequently less light for most of the day.

A good use of space if you've got a little bit of, you know, extra wall space in the kitchen that you don't know what...