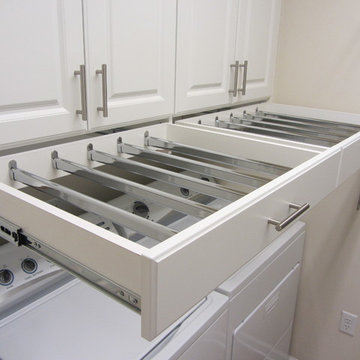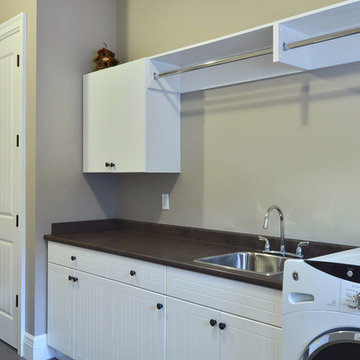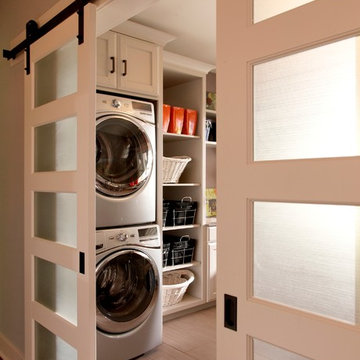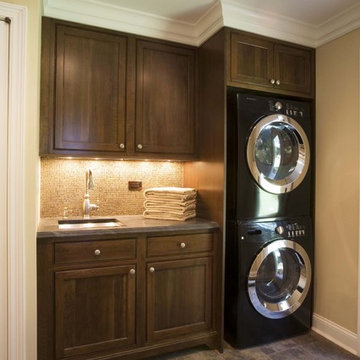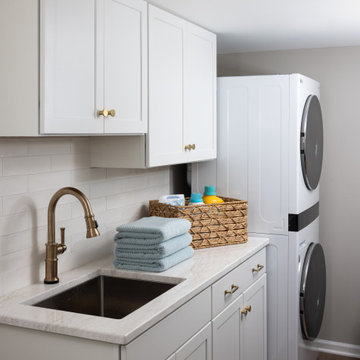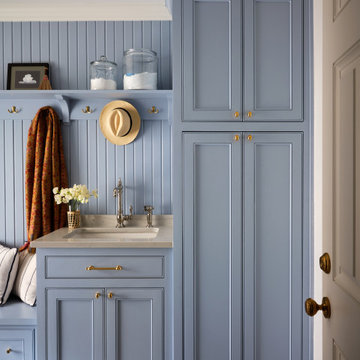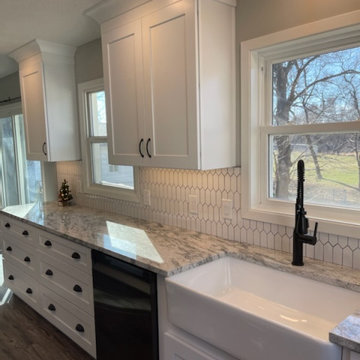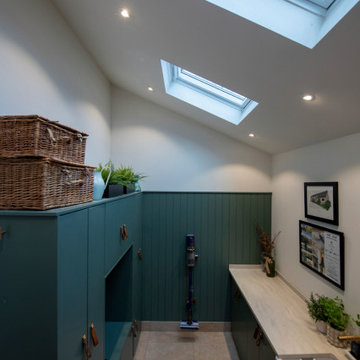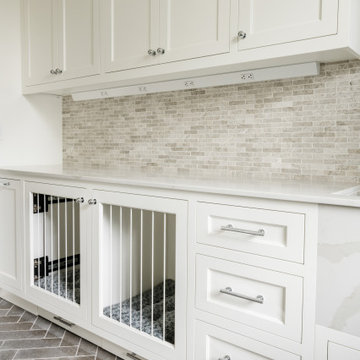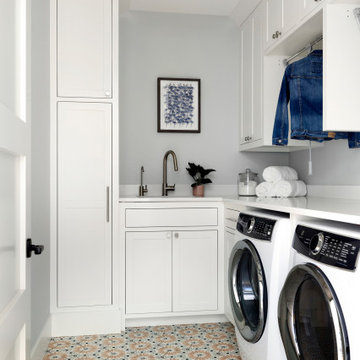41,459 American Utility Room Design Ideas
Sort by:Popular Today
61 - 80 of 41,459 photos
Item 1 of 2

Our clients had been searching for their perfect kitchen for over a year. They had three abortive attempts to engage a kitchen supplier and had become disillusioned by vendors who wanted to mould their needs to fit with their product.
"It was a massive relief when we finally found Burlanes. From the moment we started to discuss our requirements with Lindsey we could tell that she completely understood both our needs and how Burlanes could meet them."
We needed to ensure that all the clients' specifications were met and worked together with them to achieve their dream, bespoke kitchen.
Find the right local pro for your project

Original to the home was a beautiful stained glass window. The homeowner’s wanted to reuse it and since the laundry room had no exterior window, it was perfect. Natural light from the skylight above the back stairway filters through it and illuminates the laundry room. What was an otherwise mundane space now showcases a beautiful art piece. The room also features one of Cambria’s newest counter top colors, Parys. The rich blue and gray tones are seen again in the blue wall paint and the stainless steel sink and faucet finish. Twin Cities Closet Company provided for this small space making the most of every square inch.

3 BU No 122 Small Truck with 2 inch stem casters
Photo Credit: Amy Gerber/Brown Eyes Plus Blue (www.browneyesplusblue.com)
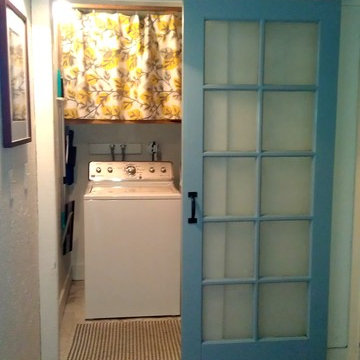
Salvaged exterior french door with newly frosted glass in place as new entry. Barn door hardware from Rustica Hardware. http://thesellablehome.blogspot.com/
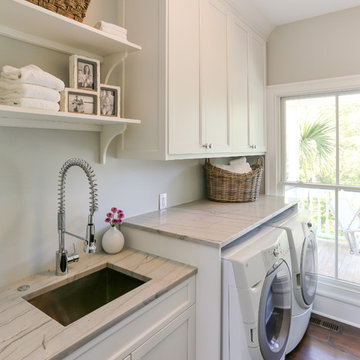
Cabinetry by HWC Custom Cabinetry
Stone provided by Vitoria International
Photo:Matthew Bolt Graphic Design
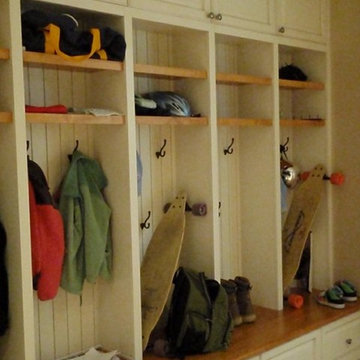
This is the mudroom/2nd laundry room of this house. It features Time-worn Travertine floors in a Versailles pattern with handmade ceramic leaf tile as accents. There is a full organization wall with cubbies and hanging storage for each child.
41,459 American Utility Room Design Ideas
4


