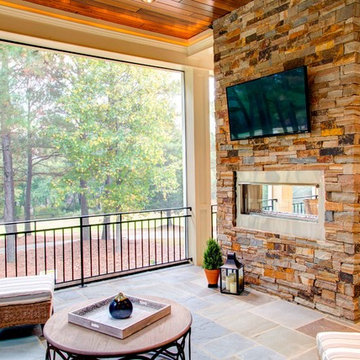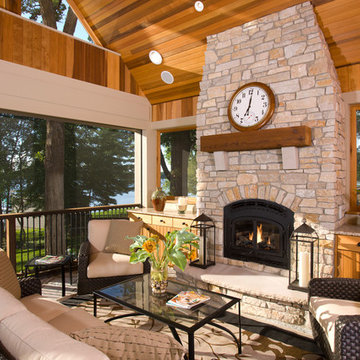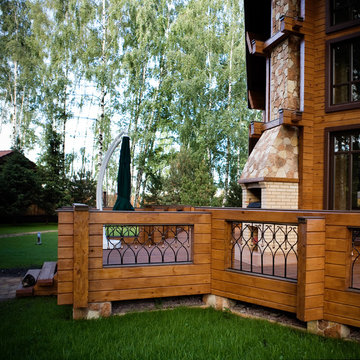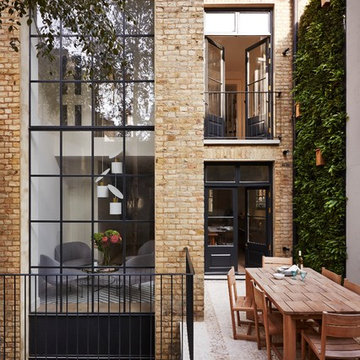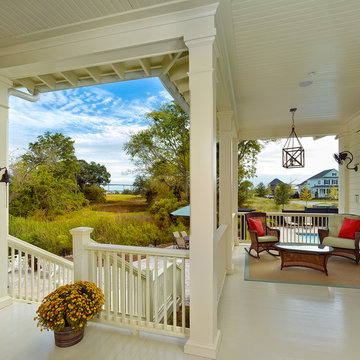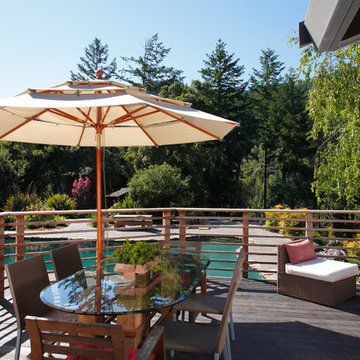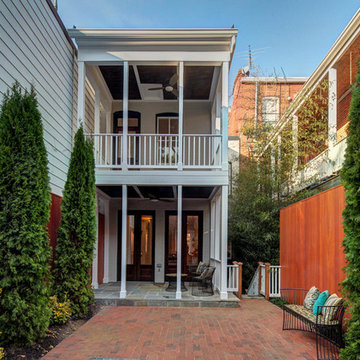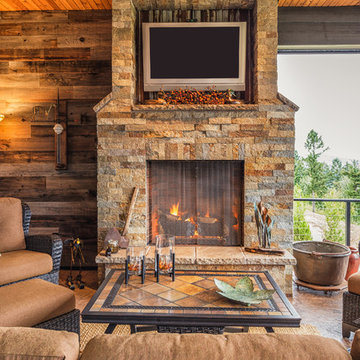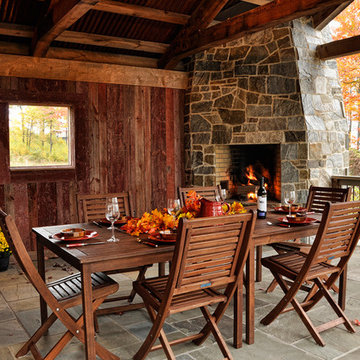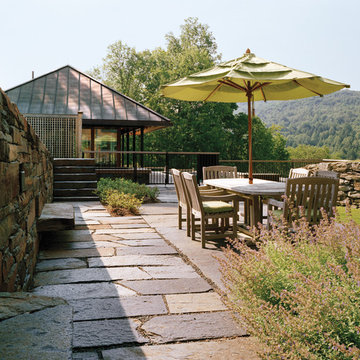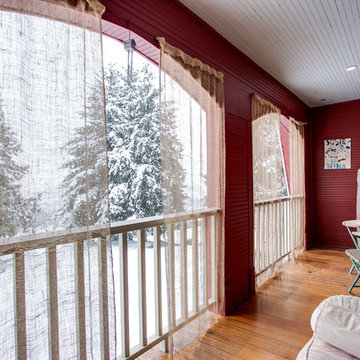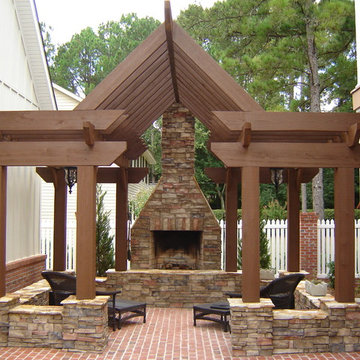49 American Patio Design Ideas
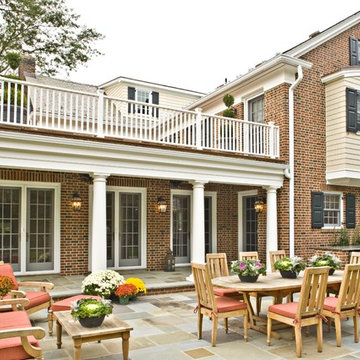
Addition to rear of home, which seamlessly matches the original structure.
Find the right local pro for your project
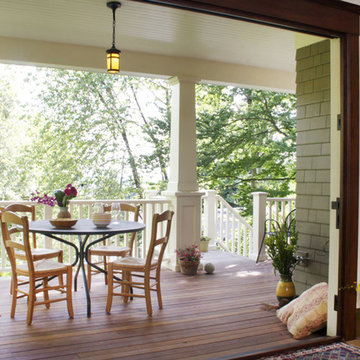
A new covered porch off of the living room connects to the treed view.
Rebecca Mack, photographer
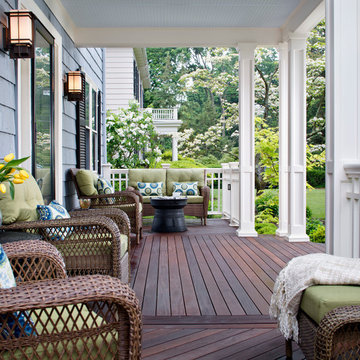
This hardwood deck on this New England front porch floor is mixed with warm, rich tones of ebony, chocolate and cinnamon, in a variety of interesting plank formations. The center, which leads to the homes front door, was installed on the horizontal for an easy sight line into the home. The two adjacent seating areas consist of two opposed 45 degree angle board placements, adding a beautiful contrast to the center area.
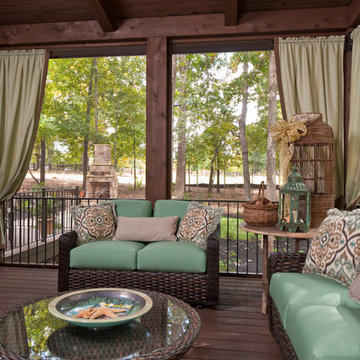
A Dillard-Jones Builders design – this home's Old World influences and high craftsmanship come together to create a sense of timeless quality, stability, and tranquility.
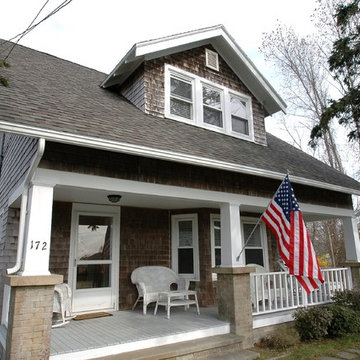
This 1950s bungalow style home located on Cape Cod was tired and beat up, and has been restored with better functionality and design. The roof, siding, and deck is all updated.
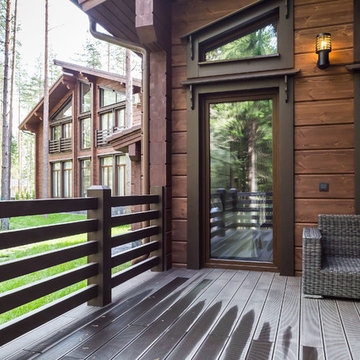
Фото: Максим Максимов (maxiimov.ru)
Проект: Intelliger (intelliger.ru)
Дизайн: Ольга Нефедова
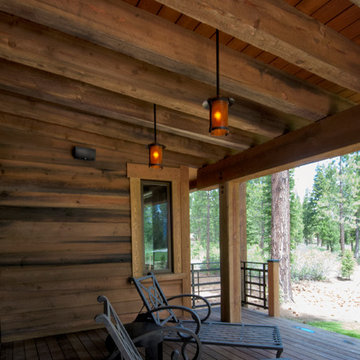
Trestle II (Salty Douglas Fir) timbers and Trestle II siding. Photo by June Cannon, Trestlewood
49 American Patio Design Ideas
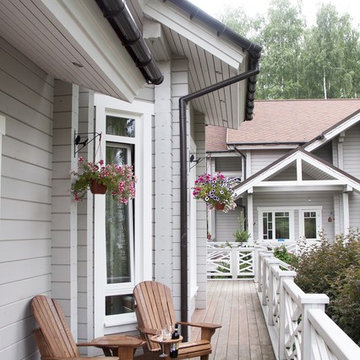
Экстерьер бани из клееного бруса.
Садовые кресла Адирондак, производство мастерской HANDCRAFTED ADIRONDACK FURNITURE, Россия, Москва
2
