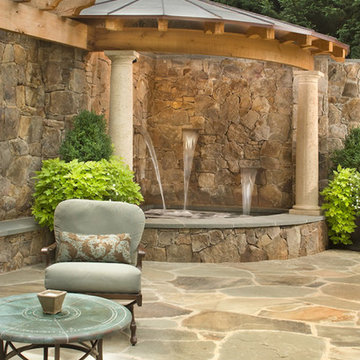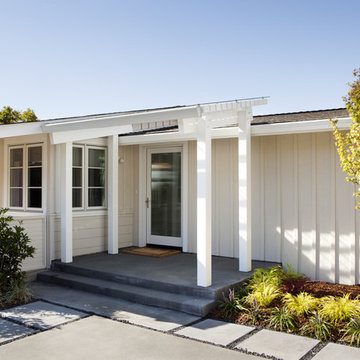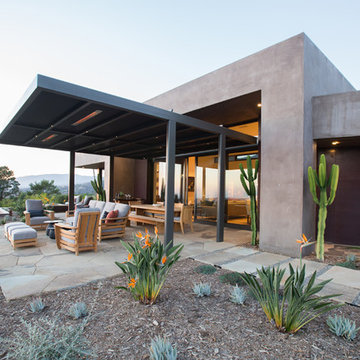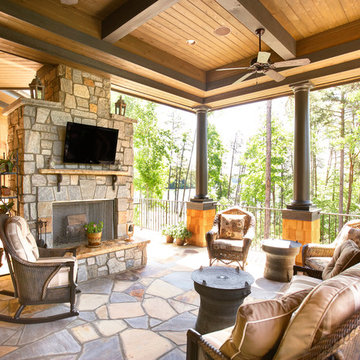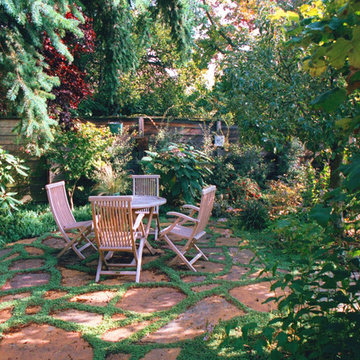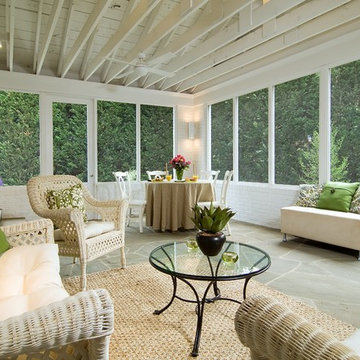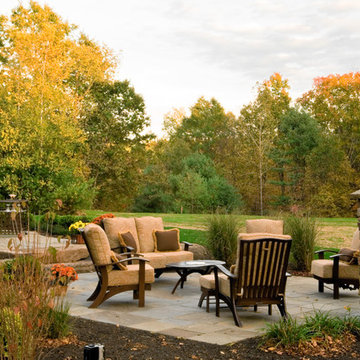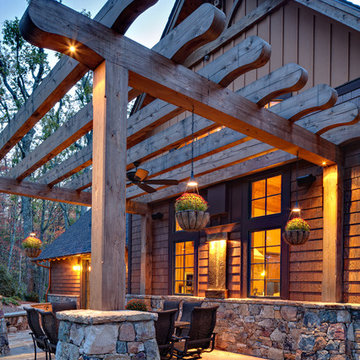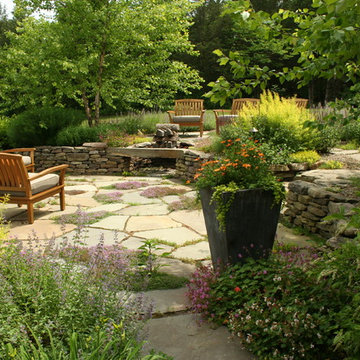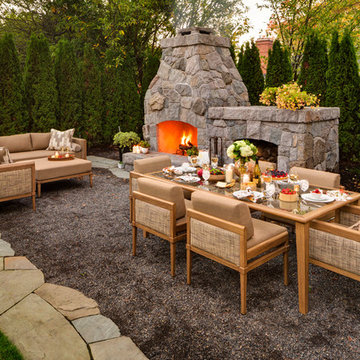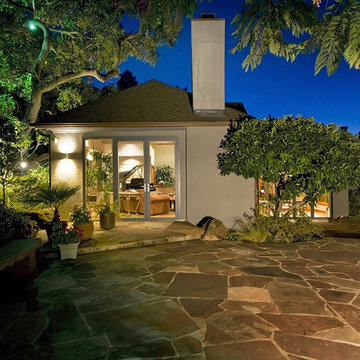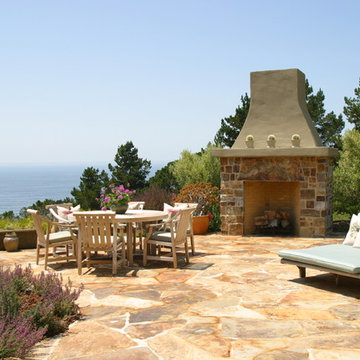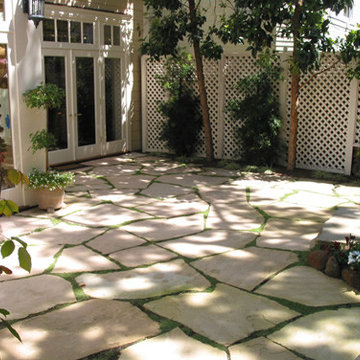229 American Patio Design Ideas
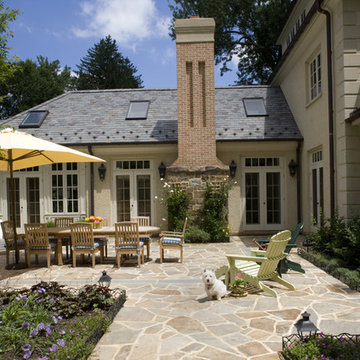
The client wanted us to design a new custom house on a tight suburban site that would emulate the style of homes found in their native Ireland. Although they were empty nesters, the home was designed with complete bedroom suites for all of their children’s growing families to come for extended visits. The centerpiece of the home is an open gathering space that links kitchen, family room, breakfast room, and sunroom. The lower level of the home boasts 10’ ceilings for the authentic Irish bar, gaming areas, a home theater, exercise room, a wine cellar, and a large train room to showcase an extensive train set and collection of model trains.
Photography: Anne Gummerson
Find the right local pro for your project
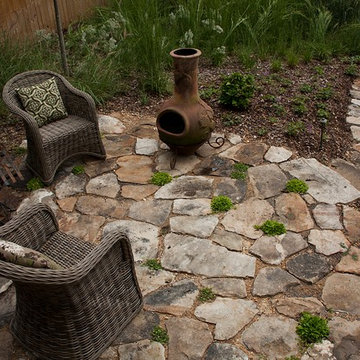
This Craftsman-style bungalow in the heart of Birmingham's historic Forest Park neighborhood got a big-time makeover by Golightly Landscape Architecture. John Wilson, principle of GLA, describes this project as "a treat," saying the homeowners gave him ample opportunities to return the landscape to its historic roots. The plan's diagonal layout relieves the planting beds of a sometimes stale symmetrical aesthetic.
Using native Alabama bluestone, John created a new walk that meanders throughout the property—replacing the old concrete path. The new walk gives way to an existing beautiful chert retaining wall and pier at the corner of the property. Meanwhile, lawn and concrete give way to an ever-changing tapestry, woven together with perennials and ornamental grasses that "pop" against the stone walk's subtle blue and gray hues.
A spacious terrace complete with Craftsman detailing now stands at the back of the home where a dilapidated wood deck once sat. Native moss rock stone paths—accented by boldly romantic drifts of asters, geraniums, carex, and eupatorium and punctuated with trees and flowering shrubs—connect the wood terrace to the rest of the garden, detached garage, and alleyway.
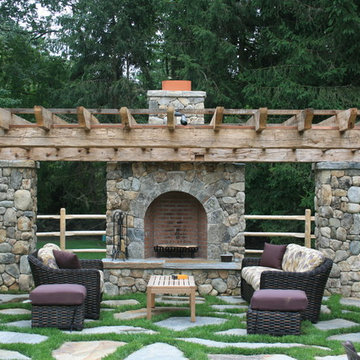
An intimate outdoor lounge area off pool framed by a trellis constructed out of barn timbers supported by stone columns. A stone fireplace anchors the space and helps create warmth.
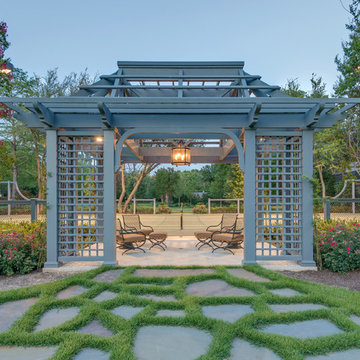
This spectacular French estate and gardens is located in the prestigious Preston Hollow neighborhood of Dallas, Texas. The dramatic architecture is surrounded by expansive grounds and lushly planted gardens. The property features a grand entrance and decorative gates, a private lake, luxury pool with glass tile finish, tennis routs, bocce court, putting green, walking paths and fire pit.
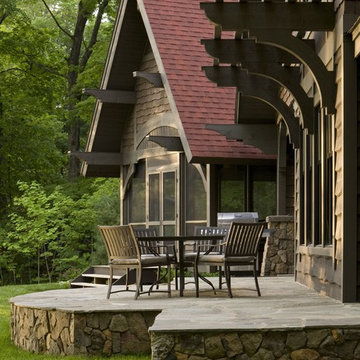
Stone also plays an important role in creating the desired character for this project. This stone terrace shown here uses a dry laid technique using Chief River veneer and full range random cut blue stone deck.
Photo: Paul Crosby
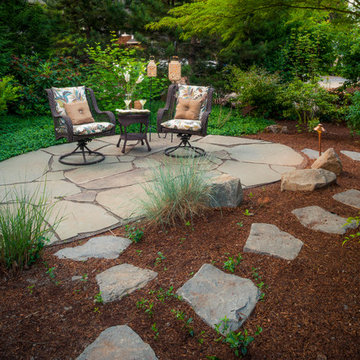
flagstone hardscape, stone walkway, outdoor seating, outdoor living space
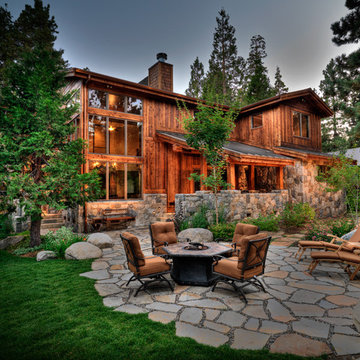
Built with the clients wants and needs in mind, this weekend retreat provides them a place for pure relaxation and tranquility. With the client being a developer in the surrounding region, they were very attuned to being hands on in the design and construction process. Attention to detail was key, making sure the home was built exactly the way they wanted. This home features radiant hydronic heat, state of the art security and home automation, lutron and crestron lighting/shading controls, true board and batten cedar siding, local granite around entire 1st floor, and a built-in masonry barbecue designed onsite to incorporate the lifestyle of our clients. It is a true honor to state that our clients use this second home every chance they get, being up almost every weekend of the year fully using this retreat to get away from the day to day stresses of life.
229 American Patio Design Ideas
6
