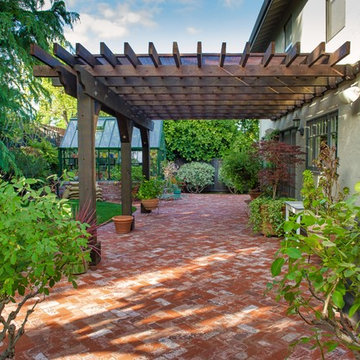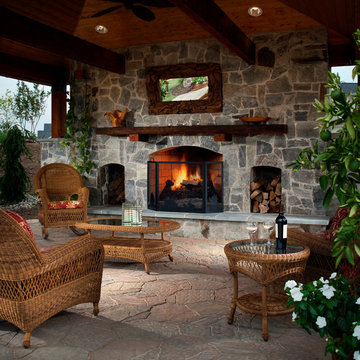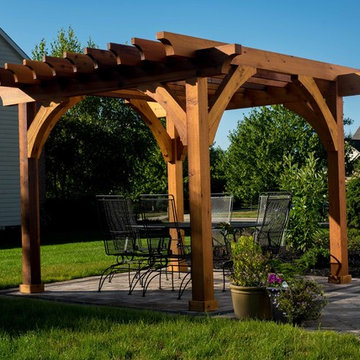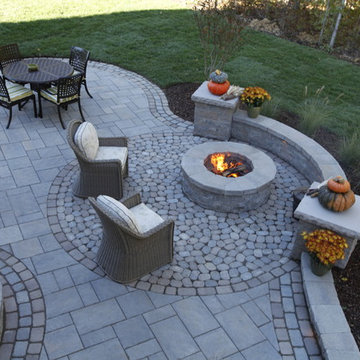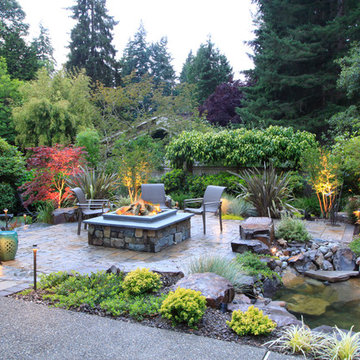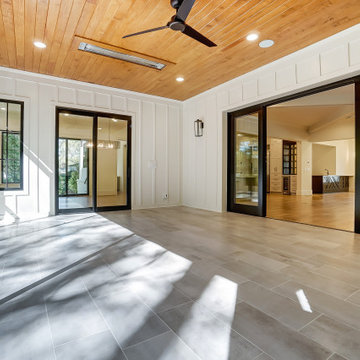2,57,734 American Patio Design Ideas
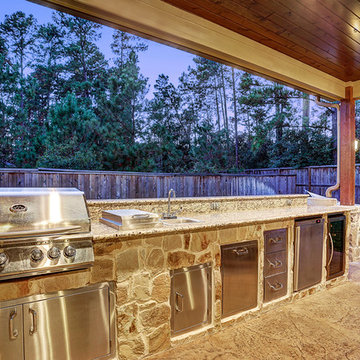
This gorgeous covered patio has both a roof extension and a cedar pergola with a traditional hill country twist. Complete with an outdoor kitchen, fire feature, sitting area in the living area and kitchen. Perfect place to lounge and watch TV, have dinner or just relax and enjoy the view. There are 4 ceiling fans for the summer days and a beautiful fire pit for the winter nights!
TK Images
Find the right local pro for your project

Already partially enclosed by an ipe fence and concrete wall, our client had a vision of an outdoor courtyard for entertaining on warm summer evenings since the space would be shaded by the house in the afternoon. He imagined the space with a water feature, lighting and paving surrounded by plants.
With our marching orders in place, we drew up a schematic plan quickly and met to review two options for the space. These options quickly coalesced and combined into a single vision for the space. A thick, 60” tall concrete wall would enclose the opening to the street – creating privacy and security, and making a bold statement. We knew the gate had to be interesting enough to stand up to the large concrete walls on either side, so we designed and had custom fabricated by Dennis Schleder (www.dennisschleder.com) a beautiful, visually dynamic metal gate. The gate has become the icing on the cake, all 300 pounds of it!
Other touches include drought tolerant planting, bluestone paving with pebble accents, crushed granite paving, LED accent lighting, and outdoor furniture. Both existing trees were retained and are thriving with their new soil. The garden was installed in December and our client is extremely happy with the results – so are we!
Photo credits, Coreen Schmidt
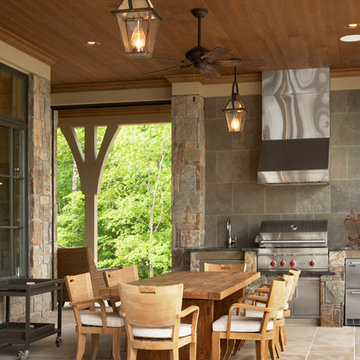
Lake Front Country Estate Summer Kitchen, designed by Tom Markalunas, built by Resort Custom Homes. Photography by Rachael Boling

Naturalist, hot tub with flagstone, Stone Fire Pit, adirondack chairs make a great outdoor living space.
Holly Lepere
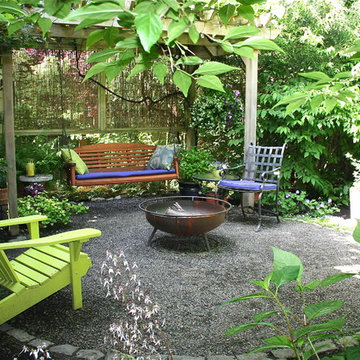
Rustic fire pit made of steel is placed within a stone circle, and set on crushed gravel. The area is backed up by a grapevine-covered trellis that holds a bench swing. A lime green painted adirondack chair and cobalt blue seating pillows add color accents.
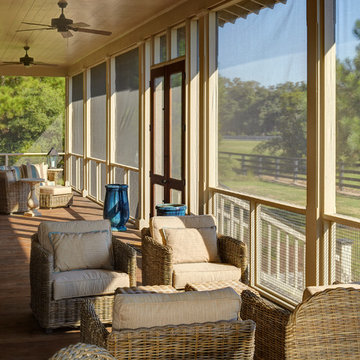
This Iconic Lowcountry Home designed by Allison Ramsey Architects overlooks the paddocks of Brays Island SC. Amazing craftsmanship in a layed back style describe this house and this property. To see this plan and any of our other work please visit www.allisonramseyarchitect.com;
olin redmon - photographer;
Heirloom Building Company - Builder
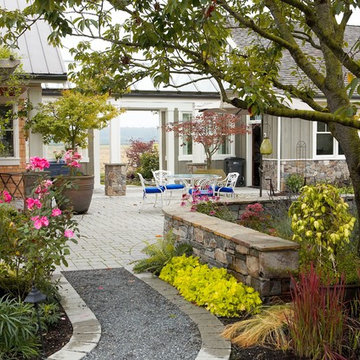
Sheltered from strong southerly winds, the glass breezeway opens to embrace the working fields to the south. The paver patio is bound by a stone wall and arbor and was carefully sited around and under a 50 year old ornamental cherry. This farmstead is located in the Northwest corner of Washington State. Photos by Ian Gleadle

On the site of an old family summer cottage, nestled on a lake in upstate New York, rests this newly constructed year round residence. The house is designed for two, yet provides plenty of space for adult children and grandchildren to come and visit. The serenity of the lake is captured with an open floor plan, anchored by fireplaces to cozy up to. The public side of the house presents a subdued presence with a courtyard enclosed by three wings of the house.
Photo Credit: David Lamb
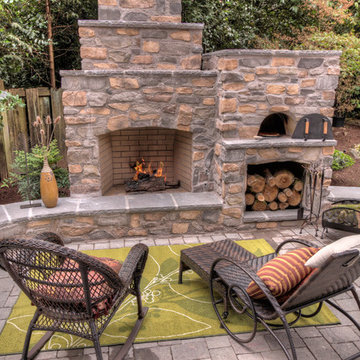
Pizza oven, outdoor fireplace, outdoor living area, seat wall, paver patio, outdoor furniture, wood box, fire feature, planting around patio, cultured stone, natural stone, hearth, fire pit, outdoor kitchen, dining and living area, child's play structure and play ground, spacious lawn and plantings.
2,57,734 American Patio Design Ideas
3
