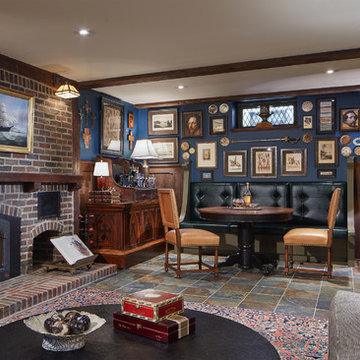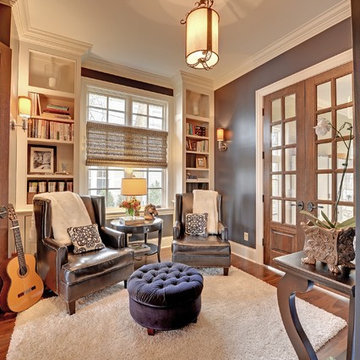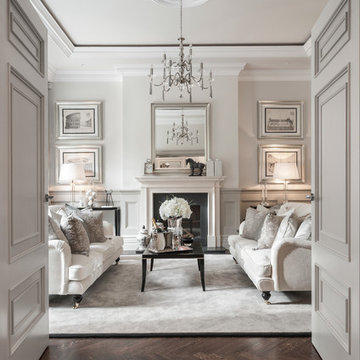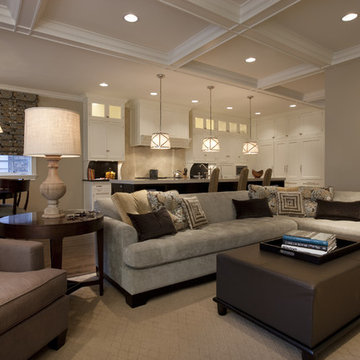1,61,862 American Living Room Design Ideas
Sort by:Popular Today
21 - 40 of 1,61,862 photos
Item 1 of 3
Find the right local pro for your project

the great room was enlarged to the south - past the medium toned wood post and beam is new space. the new addition helps shade the patio below while creating a more usable living space. To the right of the new fireplace was the existing front door. Now there is a graceful seating area to welcome visitors. The wood ceiling was reused from the existing home.
WoodStone Inc, General Contractor
Home Interiors, Cortney McDougal, Interior Design
Draper White Photography

Ship-lap walls and sliding barn doors add a rustic flair to the kid-friendly recreational space.

Unique textures, printed rugs, dark wood floors, and neutral-hued furnishings make this traditional home a cozy, stylish abode.
Project completed by Wendy Langston's Everything Home interior design firm, which serves Carmel, Zionsville, Fishers, Westfield, Noblesville, and Indianapolis.
For more about Everything Home, click here: https://everythinghomedesigns.com/

Photo by Tara Bussema © 2013 Houzz
Cork flooring: Dorado by Celestial Cork; wall color: Waterby, Vista Paint; sofa: Vintage Gondola Style sofa, possibly by Adrian Pearsall, Xcape; coffee Table: Vintage Acclaim table in Walnut, Lane Furniture Company, Craigslist; rocking chair: Vintage 1960s Kofod Larsen for Selig of Denmark, Xcape; floor lamp: 1950s teak floor lamp, possibly Paul McCobb, Inretrospect; bar stools: 1960s Erik Buck for O.D. Mobler Denmark, Xcape
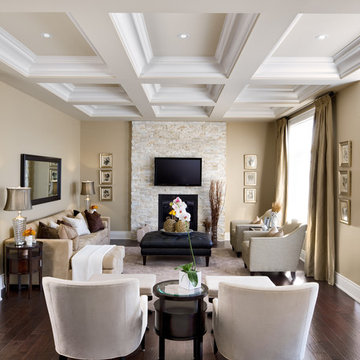
Jane Lockhart's beautifully designed luxury model home for Kylemore Communities.
Photography, Brandon Barré

Photo: Shaun Cammack
The goal of the project was to create a modern log cabin on Coeur D’Alene Lake in North Idaho. Uptic Studios considered the combined occupancy of two families, providing separate spaces for privacy and common rooms that bring everyone together comfortably under one roof. The resulting 3,000-square-foot space nestles into the site overlooking the lake. A delicate balance of natural materials and custom amenities fill the interior spaces with stunning views of the lake from almost every angle.
The whole project was featured in Jan/Feb issue of Design Bureau Magazine.
See the story here:
http://www.wearedesignbureau.com/projects/cliff-family-robinson/

This porch features stunning views of the lake and running trails. The furniture in the space is a mix of old and new, and designer furniture and custom made furniture. We used navy blue flooring material on the ceiling to add interest, color and texture. A new Waverton Cambria top sits on an antique Weiman lacquer table base. Mark Ehlen Photography.
1,61,862 American Living Room Design Ideas
2




