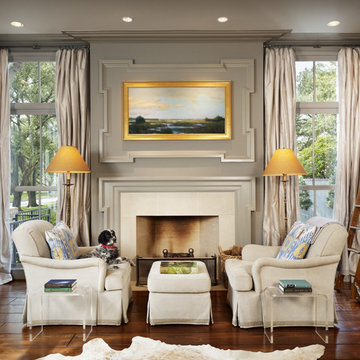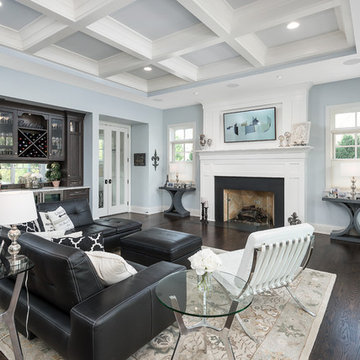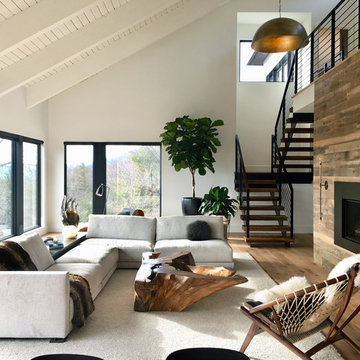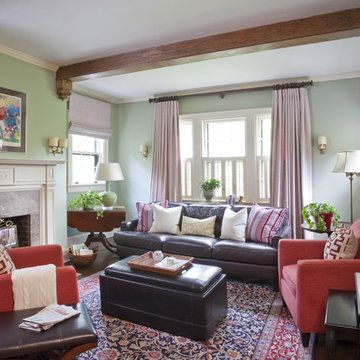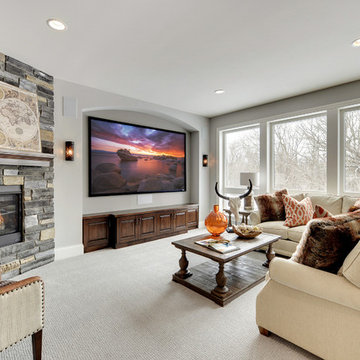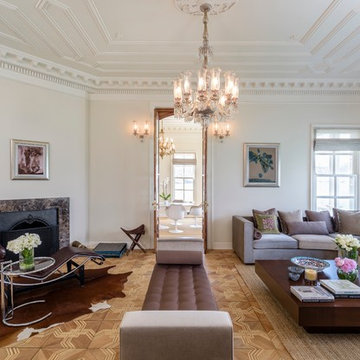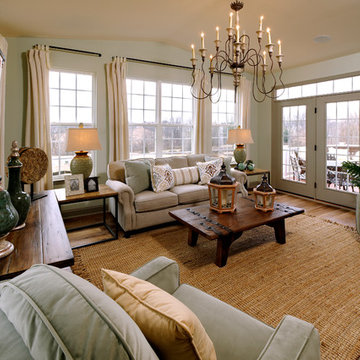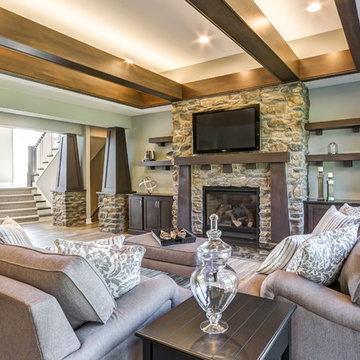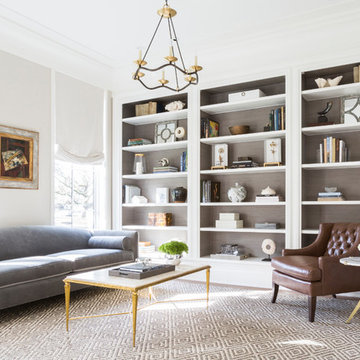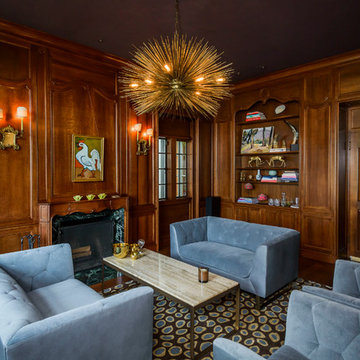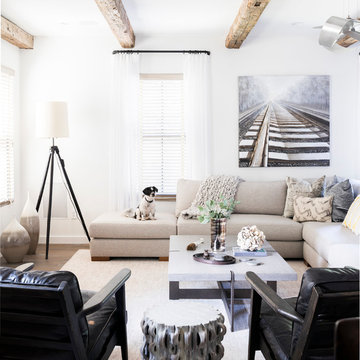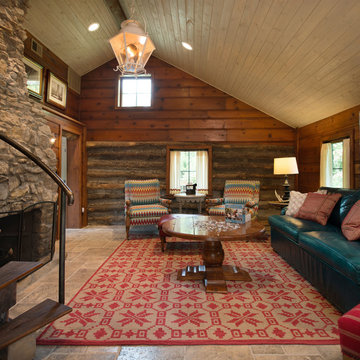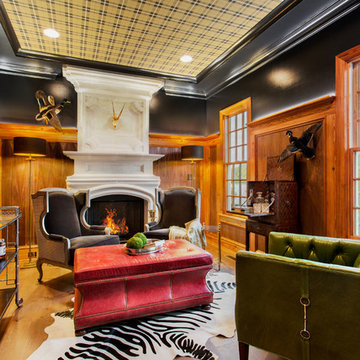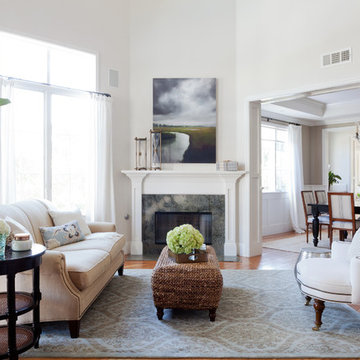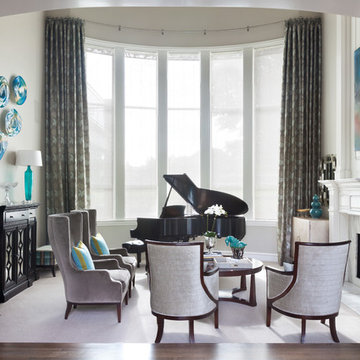757 American Living Design Ideas
Find the right local pro for your project
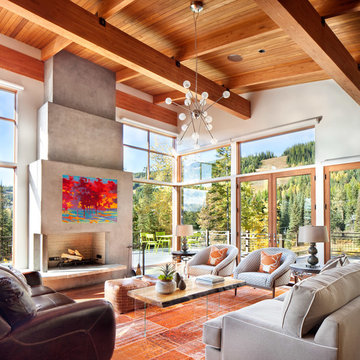
Modern ski chalet with walls of windows to enjoy the mountainous view provided of this ski-in ski-out property. Formal and casual living room areas allow for flexible entertaining.
Construction - Bear Mountain Builders
Interiors - Hunter & Company
Photos - Gibeon Photography
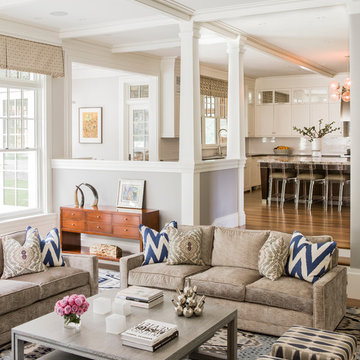
Photography: Michael J. Lee, www.michaeljleephotography.com
Interior Design: Jill Litner Kaplan, www.jilllitnerkaplan.com
Builder: Wellen Construction, www.wellenconstruction.com
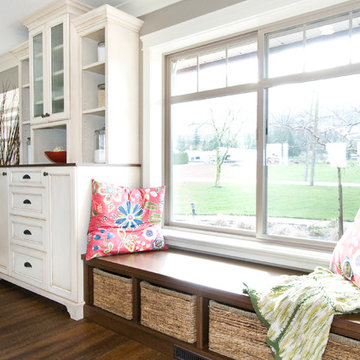
Beneath this large window with a tranquil view is a bench top made of hickory plywood that has a solid edge. Imagine reading or playing a board game on this bench that is as aesthetic and functional. It is built in hickory and stained in ‘american walnut’. Built-in open cubbies with wicker baskets are excellent for lots of hidden storage. The open framed doors are designed with an ogee outside profile and a furniture kick.
757 American Living Design Ideas
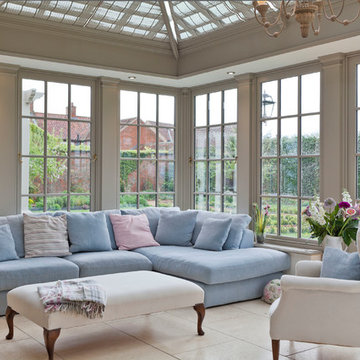
This Orangery provides the finishing touches to a completely renovated Georgian rectory in Lincolnshire.
An open-plan kitchen extension is created by removing the wall between the two spaces, also allowing light to flood into the once-dark kitchen area.
The result is a much-used room which is enjoyed by the whole family at all times of the day.
A small built-in dining table makes meal times a pleasure, whilst experiencing the atmosphere of the orangery.
Vale Paint Colour- Mud Pie
Size- 7.2M X 4.1M
7


