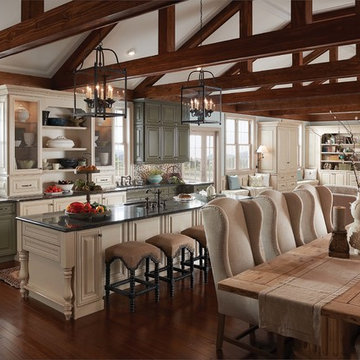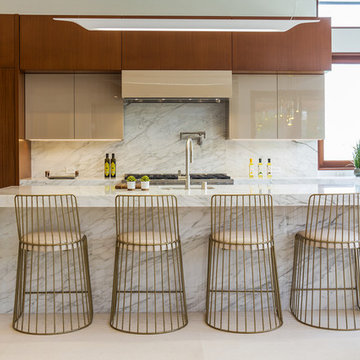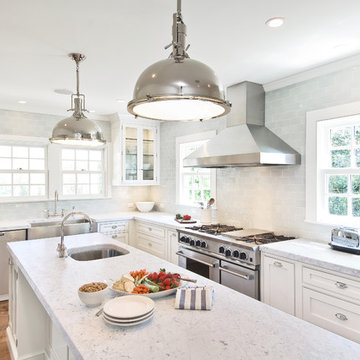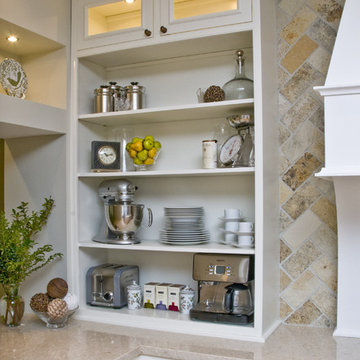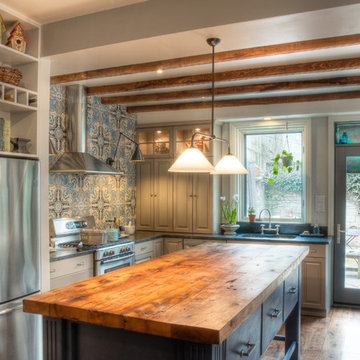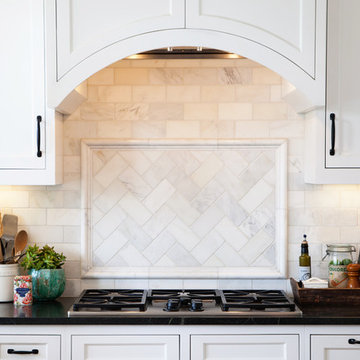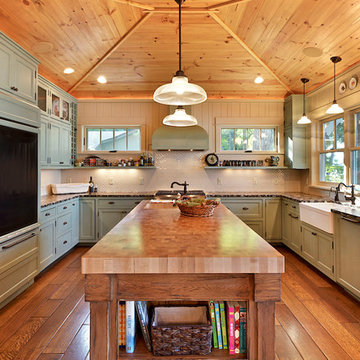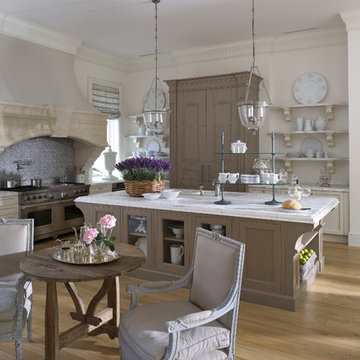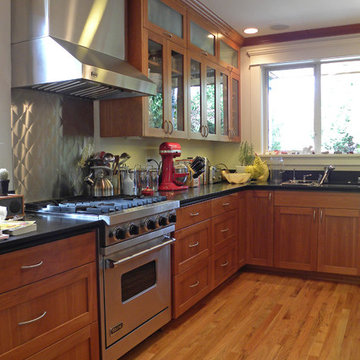276 American Kitchen Design Ideas

This kitchen has many interesting elements that set it apart.
The sense of openness is created by the raised ceiling and multiple ceiling levels, lighting and light colored cabinets.
A custom hood over the stone back splash creates a wonderful focal point with it's traditional style architectural mill work complimenting the islands use of reclaimed wood (as seen on the ceiling as well) transitional tapered legs, and the use of Carrara marble on the island top.
This kitchen was featured in a Houzz Kitchen of the Week article!
Photography by Alicia's Art, LLC
RUDLOFF Custom Builders, is a residential construction company that connects with clients early in the design phase to ensure every detail of your project is captured just as you imagined. RUDLOFF Custom Builders will create the project of your dreams that is executed by on-site project managers and skilled craftsman, while creating lifetime client relationships that are build on trust and integrity.
We are a full service, certified remodeling company that covers all of the Philadelphia suburban area including West Chester, Gladwynne, Malvern, Wayne, Haverford and more.
As a 6 time Best of Houzz winner, we look forward to working with you on your next project.
Find the right local pro for your project

Cool white kitchen, with a stunning statuary white marble island. Photography by Danny . House design by Charles Isreal.

• A busy family wanted to rejuvenate their entire first floor. As their family was growing, their spaces were getting more cramped and finding comfortable, usable space was no easy task. The goal of their remodel was to create a warm and inviting kitchen and family room, great room-like space that worked with the rest of the home’s floor plan.
The focal point of the new kitchen is a large center island around which the family can gather to prepare meals. Exotic granite countertops and furniture quality light-colored cabinets provide a warm, inviting feel. Commercial-grade stainless steel appliances make this gourmet kitchen a great place to prepare large meals.
A wide plank hardwood floor continues from the kitchen to the family room and beyond, tying the spaces together. The focal point of the family room is a beautiful stone fireplace hearth surrounded by built-in bookcases. Stunning craftsmanship created this beautiful wall of cabinetry which houses the home’s entertainment system. French doors lead out to the home’s deck and also let a lot of natural light into the space.
From its beautiful, functional kitchen to its elegant, comfortable family room, this renovation achieved the homeowners’ goals. Now the entire family has a great space to gather and spend quality time.

To view other projects by TruexCullins Architecture + Interior design visit www.truexcullins.com
Photographer: Jim Westphalen
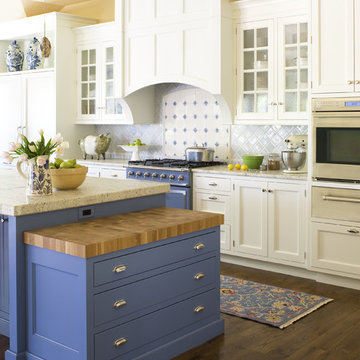
This kitchen was designed by Terri Rose, CKD.
Interior design by Ingrid Fretheim Interiors.
Photograghy by Kimberly Gavin.
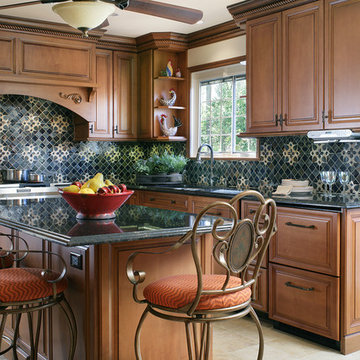
The transformation of this kitchen began by removing the peninsula and upper cabinets to open the space and allow for a multi-functional island. The blue stained glass backsplash is accentuated by a beautiful repeating ivory pattern. Glazed maple cabinets provide warm contrast and my client's beloved rooster collection adds an interesting focal point.
Photography Peter Rymwid
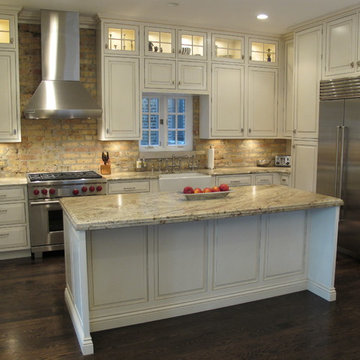
Backsplash is brick from the late 1800's. Photo: Dresner Design | Scott Dresner | Chicago | custom remodel
276 American Kitchen Design Ideas
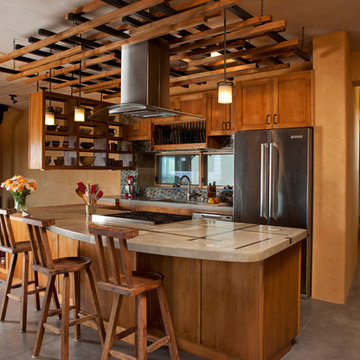
FSC Certified Alder Cabinets
Concrete Countertops
Ceiling Trellis
Kate Russell Photography
1

