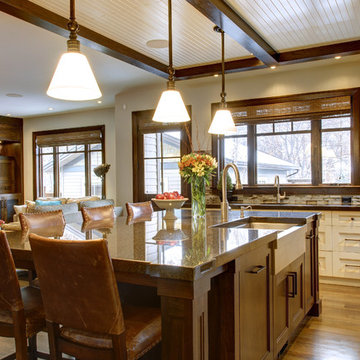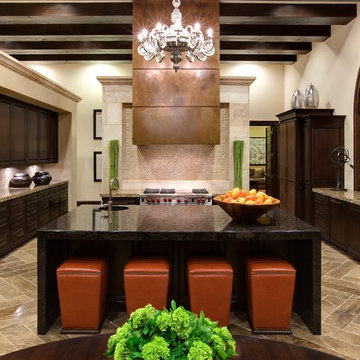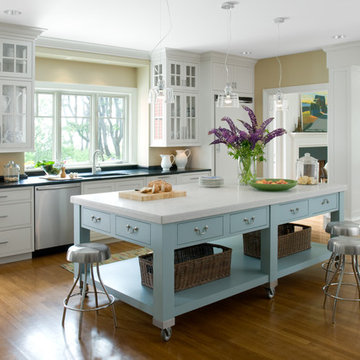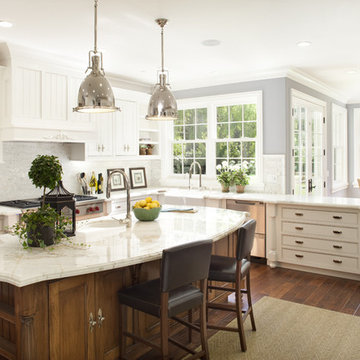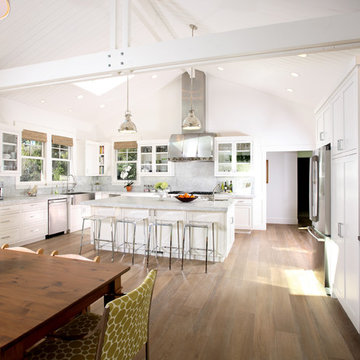230 American Kitchen Design Ideas
Sort by:Popular Today
21 - 40 of 230 photos
Item 1 of 3

Modern kitchen in Lubbock, TX parade home. Coffered ceiling & antiqued cabinets.
Find the right local pro for your project
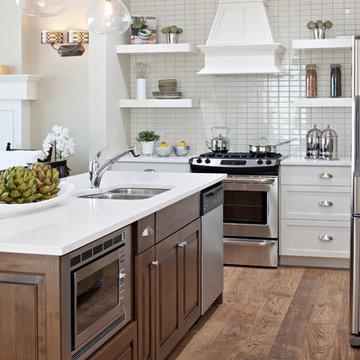
The Hawthorne is a brand new showhome built in the Highlands of Cranston community in Calgary, Alberta. The home was built by Cardel Homes and designed by Cardel Designs.
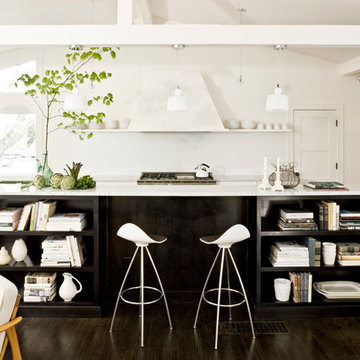
The main floor’s cramped, enclosed living areas were replaced with a bright, airy great room and an open kitchen. The master bath was relocated to the back of the house, where it now opens to a lovely garden.
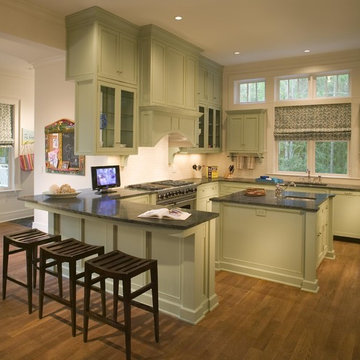
Pale green kitchen with high transom windows bring a good deal of sunlight into the room. Rion Rizzo, Creative Sources Photography
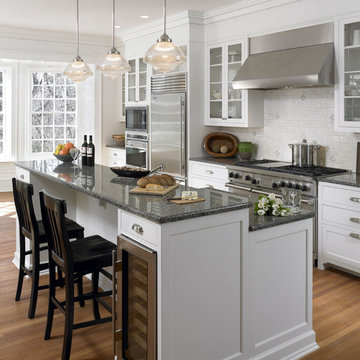
In this restoration, the kitchen was relocated into what had been the formal dining room.
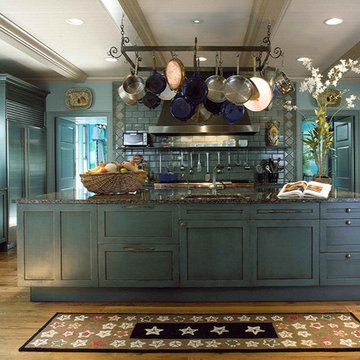
Photographer: Tom Crane
Interior Designer: Meadowbank Designs, Wayne, PA
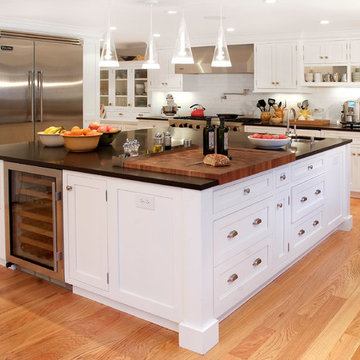
We introduced a new Kitchen to a 100 year old farmhouse in northern New Jersey. The family uses the Kitchen a lot, so it was important to introduce large work surfaces, and a variety of spaces. Most important is the introduction of an oversized work island with a sink, wine refrigerator, and built-in walnut cutting board. the cutting board has a slot for bread crumbs that lead to a small drawer with a removable tray for disposing the crumbs. The simple flat panel cabinets and modern light fixtures help integrate the updated Kitchen into a traditional farmhouse structure.
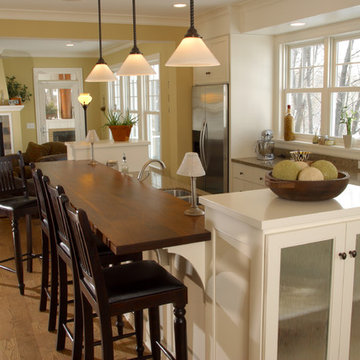
Open Floor Plan
Photography: Phillip Mueller Photography
- House plans is available for purchase at http://simplyeleganthomedesigns.com/Excelsior_Farmhouse_Cottage_House_Plan.html

Builder: Markay Johnson Construction
visit: www.mjconstruction.com
Project Details:
Located on a beautiful corner lot of just over one acre, this sumptuous home presents Country French styling – with leaded glass windows, half-timber accents, and a steeply pitched roof finished in varying shades of slate. Completed in 2006, the home is magnificently appointed with traditional appeal and classic elegance surrounding a vast center terrace that accommodates indoor/outdoor living so easily. Distressed walnut floors span the main living areas, numerous rooms are accented with a bowed wall of windows, and ceilings are architecturally interesting and unique. There are 4 additional upstairs bedroom suites with the convenience of a second family room, plus a fully equipped guest house with two bedrooms and two bathrooms. Equally impressive are the resort-inspired grounds, which include a beautiful pool and spa just beyond the center terrace and all finished in Connecticut bluestone. A sport court, vast stretches of level lawn, and English gardens manicured to perfection complete the setting.
Photographer: Bernard Andre Photography
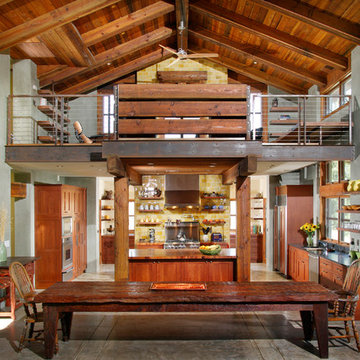
Neo Farmhouse is a modern eclectic style referential to the surrounding agrarian architecture located outside of Sacramento, California. Design by Sage Architecture, Inc.
Dave Adams Photography
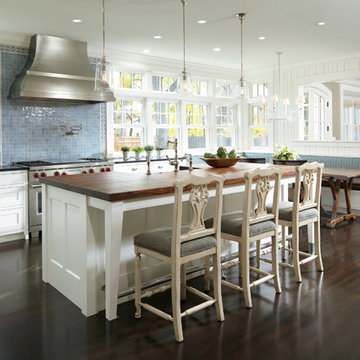
Architecture that is synonymous with the age of elegance, this welcoming Georgian style design reflects and emphasis for symmetry with the grand entry, stairway and front door focal point.
Near Lake Harriet in Minneapolis, this newly completed Georgian style home includes a renovation, new garage and rear addition that provided new and updated spacious rooms including an eat-in kitchen, mudroom, butler pantry, home office and family room that overlooks expansive patio and backyard spaces. The second floor showcases and elegant master suite. A collection of new and antique furnishings, modern art, and sunlit rooms, compliment the traditional architectural detailing, dark wood floors, and enameled woodwork. A true masterpiece. Call today for an informational meeting, tour or portfolio review.
BUILDER: Streeter & Associates, Renovation Division - Bob Near
ARCHITECT: Peterssen/Keller
INTERIOR: Engler Studio
PHOTOGRAPHY: Karen Melvin Photography
230 American Kitchen Design Ideas
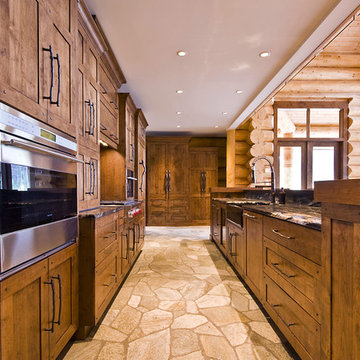
This exceptional log home is remotely located and perfectly situated to complement the natural surroundings. The home fully utilizes its spectacular views. Our design for the homeowners blends elements of rustic elegance juxtaposed with modern clean lines. It’s a sensational space where the rugged, tactile elements highlight the contrasting modern finishes.
2
