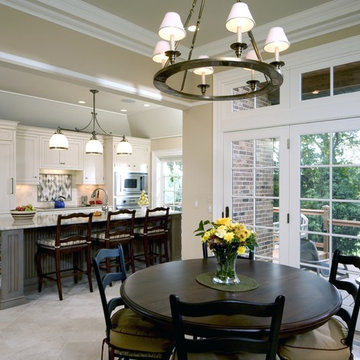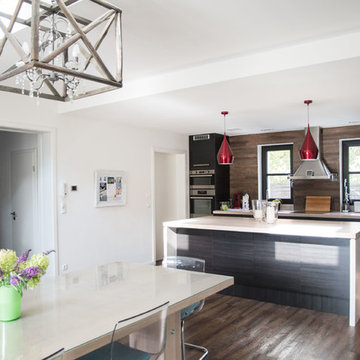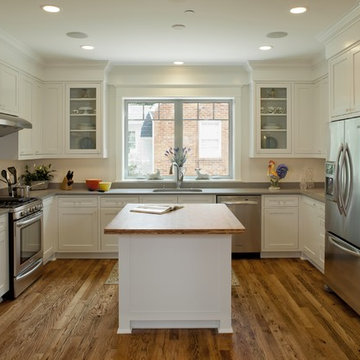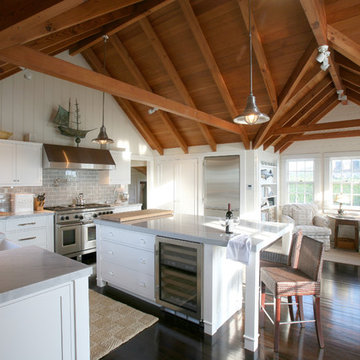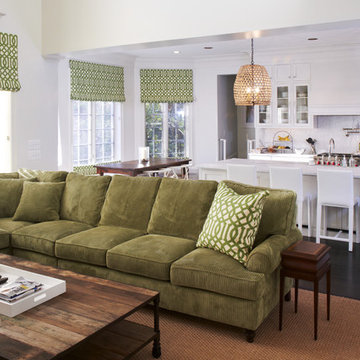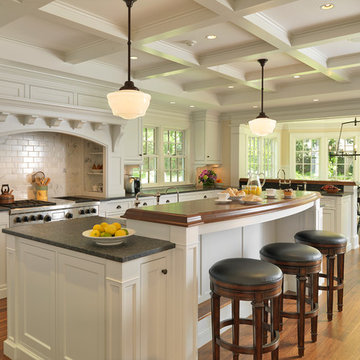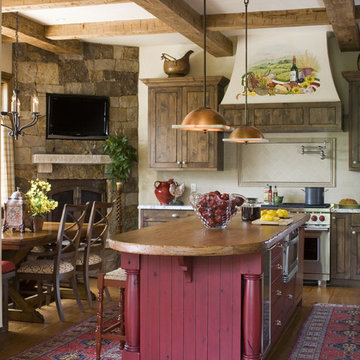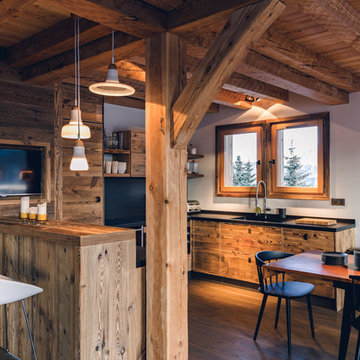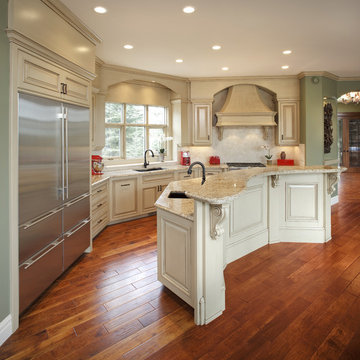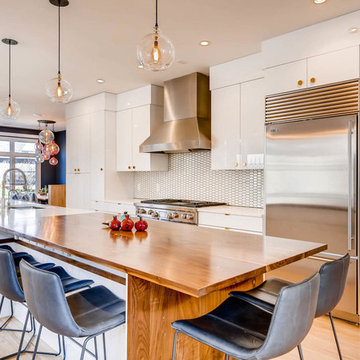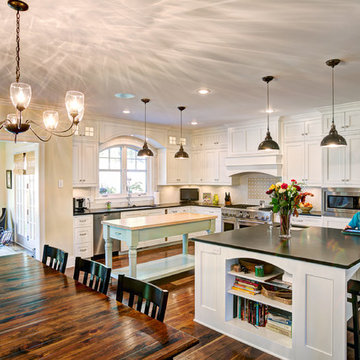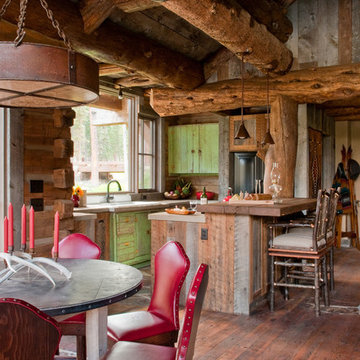230 American Kitchen Design Ideas
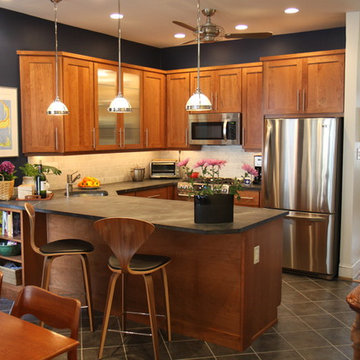
Voted best of Houzz 2014, 2015, 2016 & 2017!
Since 1974, Performance Kitchens & Home has been re-inventing spaces for every room in the home. Specializing in older homes for Kitchens, Bathrooms, Den, Family Rooms and any room in the home that needs creative storage solutions for cabinetry.
We offer color rendering services to help you see what your space will look like, so you can be comfortable with your choices! Our Design team is ready help you see your vision and guide you through the entire process!
Photography by: Juniper Wind Designs LLC
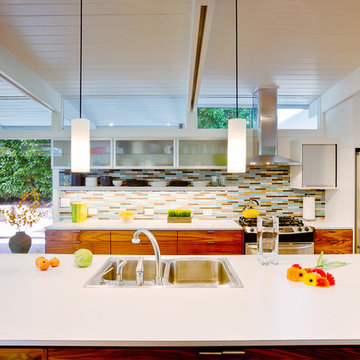
Architecture by Coop 15 Architecture
www.coop15.com
Interior Design by Robin Chell
www.robinchelldesign.com
Find the right local pro for your project
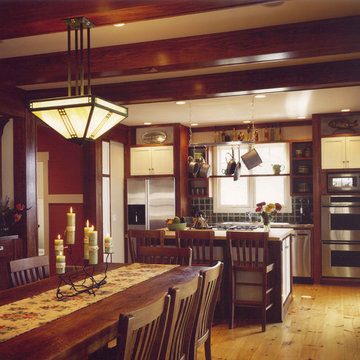
Stoney Pointe offers a year-round getaway. It combines a beach cottage - featuring an expansive porch and view of the beach - with a traditional winter lodge, typified by heavy, cherry-stained beams holding up the ceiling over the kitchen and dining area. The dining room is open to the "gathering" room, where pastel walls trimmed with wide, white woodwork and New Hampshire pine flooring further express the beach feel. A huge stone fireplace is comforting on both winter days and chilly nights year-round. Overlooking the gathering room is a loft, which functions as a game/home entertainment room. Two family bedrooms and a bunk room on the lower walk-out level and a guest bedroom on the upper level contribute to greater privacy for both family and guests. A sun room faces the sunset. A single gabled roof covers both the garage and the two-story porch. The simple box concept is very practical, yielding great returns in terms of square footage and functionality.
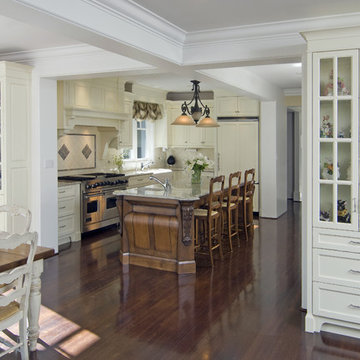
For all inquiries regarding cabinetry please call us at 604 795 3522 or email us at contactus@oldworldkitchens.com.
Unfortunately we are unable to provide information regarding content unrelated to our cabinetry.
Photography: Bob Young (bobyoungphoto.com)
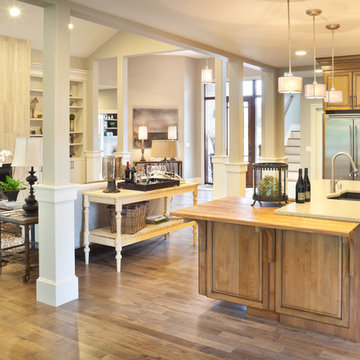
Winner of "most Livable Floorplan" in the 2011 Clark County Parade of Homes. Photos by Bob Greenspan
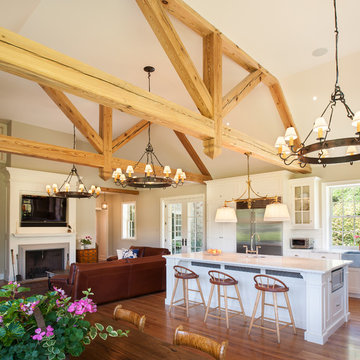
This traditional kitchen, designed by Peter Cardamone of Bluebell kitchens, is framed by the striking, over sized wood rafter. The white paint of the cabinetry and the reflection of the marble counter tops contrast the richness of the wood in the floor and rafters

A Meadowlark kitchen that's both functional and fashionable. In this LEED Platinum home by Meadowlark Design + Build in Ann Arbor, Michigan.
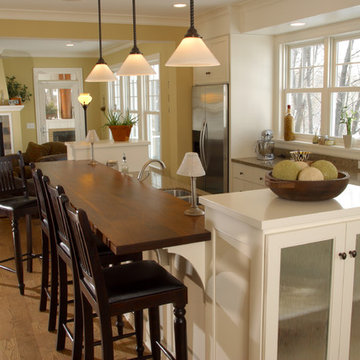
Open Floor Plan
Photography: Phillip Mueller Photography
- House plans is available for purchase at http://simplyeleganthomedesigns.com/Excelsior_Farmhouse_Cottage_House_Plan.html
230 American Kitchen Design Ideas
7
