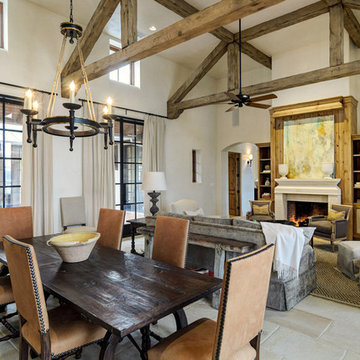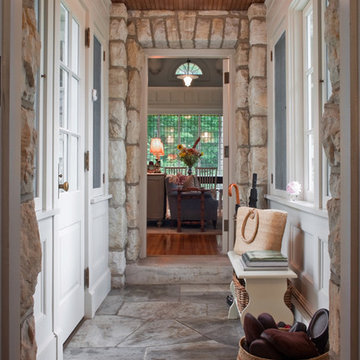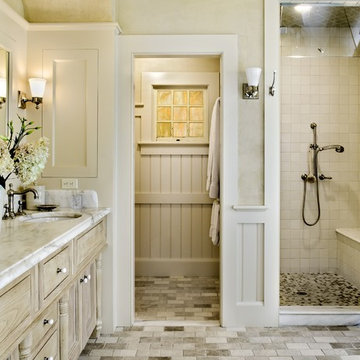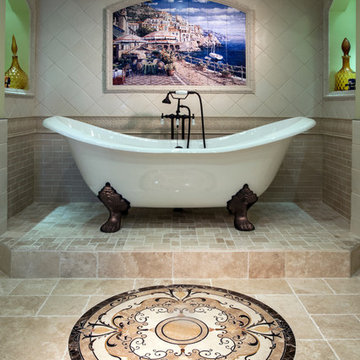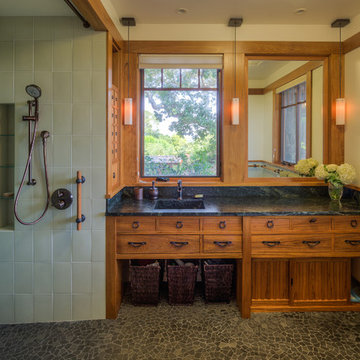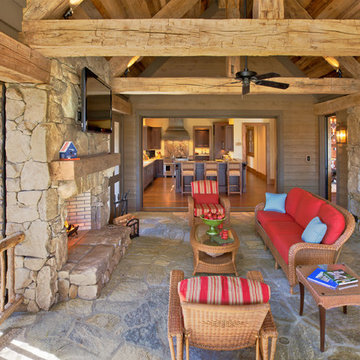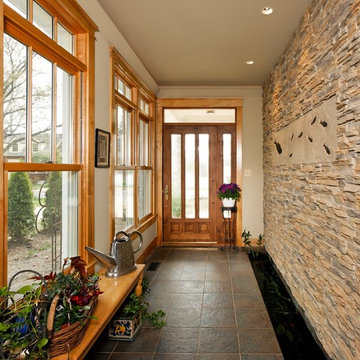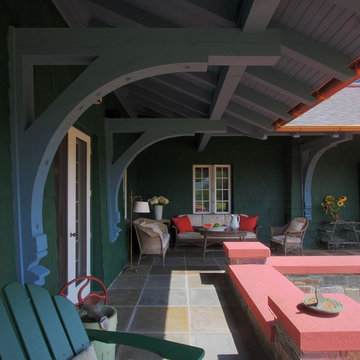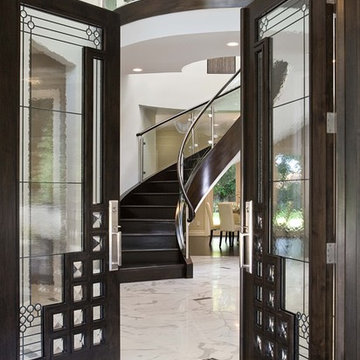817 American Home Design Photos
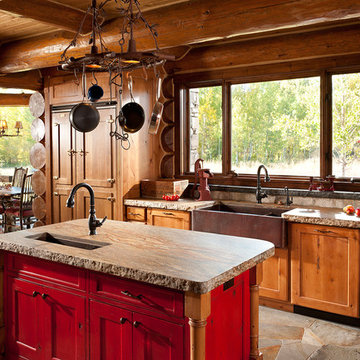
Photography by Heidi Long, Longviews Studio
Design-Build by Rand Olsen Construction, Idaho Falls, ID
Cabinetry by Falls Cabinets & Millwork, Idaho Falls, ID
Find the right local pro for your project
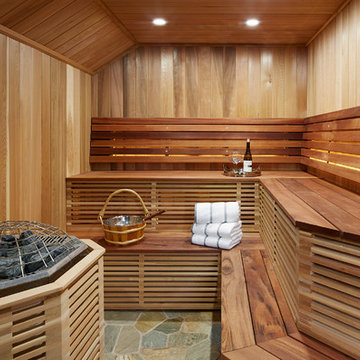
Martha O'Hara Interiors, Interior Design & Photo Styling | Corey Gaffer, Photography | Please Note: All “related,” “similar,” and “sponsored” products tagged or listed by Houzz are not actual products pictured. They have not been approved by Martha O’Hara Interiors nor any of the professionals credited. For information about our work, please contact design@oharainteriors.com.
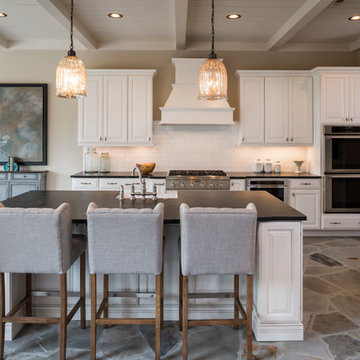
A Dillard-Jones Builders design – this classic and timeless lake cottage overlooks tranquil Lake Keowee in the Upstate of South Carolina.
Photographer: Fred Rollison Photography
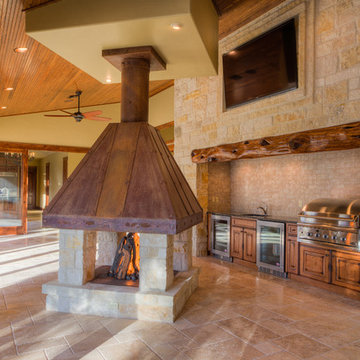
Convertible Outdoor Kitchen Design featuring Perlick outdoor refrigeration and DCS built-in grill. Cabinetry & Appliances by Factory Builder Stores. General Contractor: Venditti & Sons LLC. Photos courtesy of Kerrville Photo.
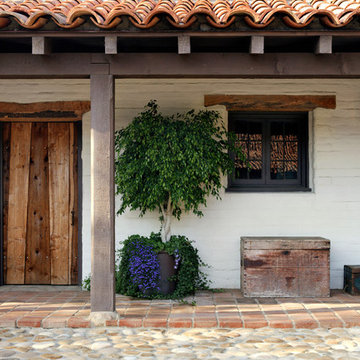
The design objective for this six acre ocean view parcel in Montecito was to create a literal replication of an 1800's California hacienda. Four adobe structures define the central courtyard while secondary terraces and walled gardens expand the living areas towards the views and morning light. Simple, rustic details and traditional, handmade materials evoke a lifestyle of a distant era.
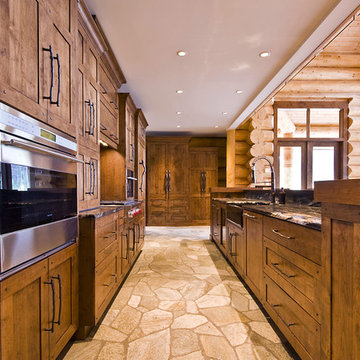
This exceptional log home is remotely located and perfectly situated to complement the natural surroundings. The home fully utilizes its spectacular views. Our design for the homeowners blends elements of rustic elegance juxtaposed with modern clean lines. It’s a sensational space where the rugged, tactile elements highlight the contrasting modern finishes.

This project received the award for the 2010 CT Homebuilder's Association Best Bathroom Renovation. It features a 5500 pound solid boulder bathtub, radius glass block shower with two walls covered in book matched full slabs of marble, and reclaimed wide board rustic white oak floors installed over hydronic radiant heat in the concrete floor slab. This bathroom also incorporates a great deal of salvage and reclaimed materials including the 1800's piano legs which were used to create the vanity, an antique cherry corner cabinet was built into the wainscot paneling, chestnut barn timbers were added for effect and also serve as a channel to deliver water supply to the shower via a rain shower head and to the tub via a Kohler laminar flow tub filler. The entire addition was built with 2x8 wall framing and has been filled with full cavity open cell spray foam. The frost walls and floor slab were insulated with 2" R-10 EPS to provide a complete thermal break from the exterior climate. Radiant heat was poured into the floor slab and wraps the lower 3rd of the tub which is below the floor in order to keep the thermal mass hot. Marvin Ultimate double hung windows were used throughout. Another unusual detail is the Corten ceiling panels that were applied to the vaulted ceiling. Each Corten corrugated steel panel was propped up in a field and sprayed with a 50/50 solution of vinegar and hydrogen peroxide for approx. 4 weeks to accelerate the rust process until the desired effect was achieved. Then panels were then cleaned and coated with 4 coats of matte finish polyurethane to seal the finished product. The results are stunning and look incredible next to a hand made metal and blown glass chandelier.
817 American Home Design Photos
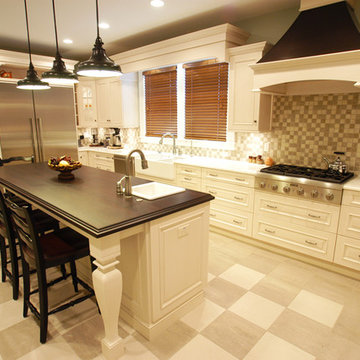
This kitchen remodel was part of an overall renovation and addition to a 1940's farm house. The kitchen space was enlarged and reconfigured to accommodate a kitchen island as well as modern appliances. It features a wenge wood-topped island.
6



















