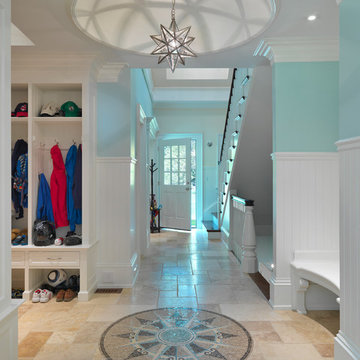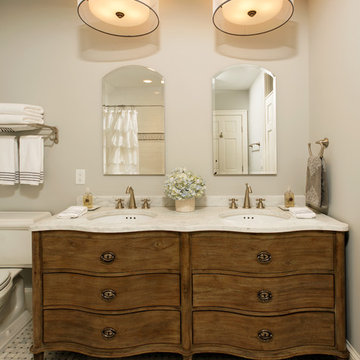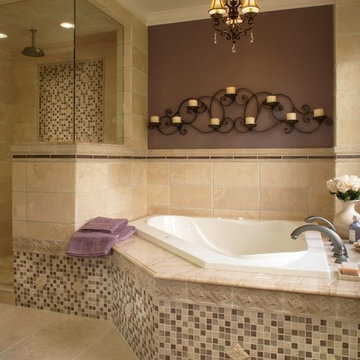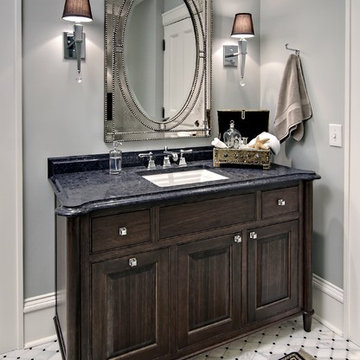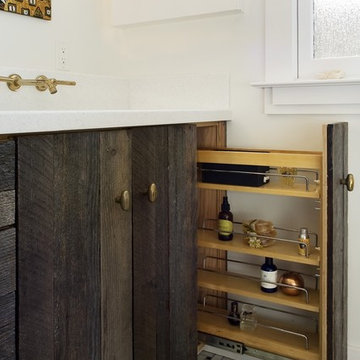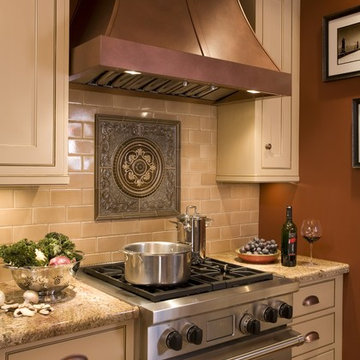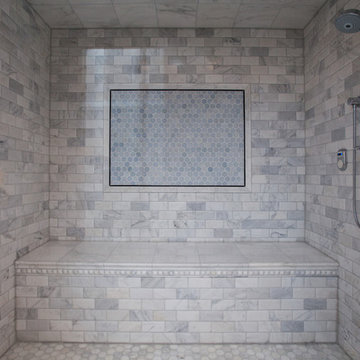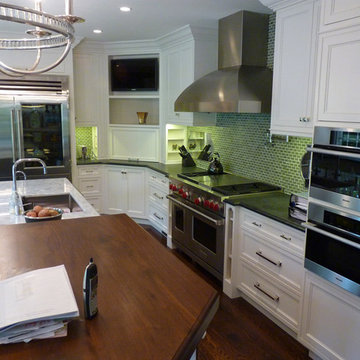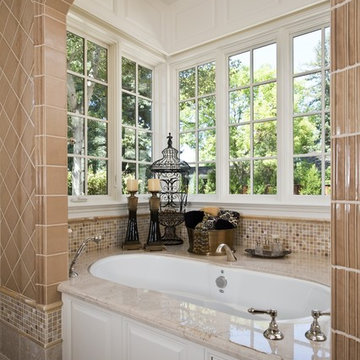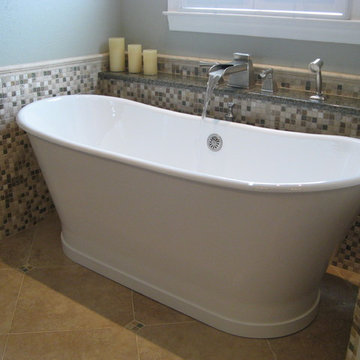506 American Home Design Photos
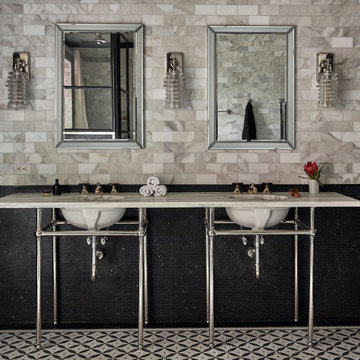
Jason Varney Photography,
Interior Design by Ashli Mizell,
Architecture by Warren Claytor Architects
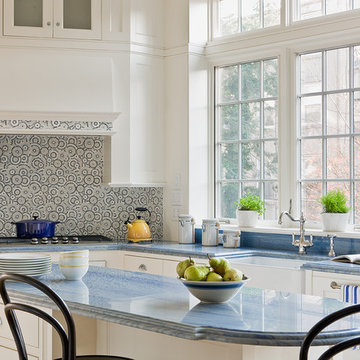
New light filled kitchen in brownstone addition. Brooklyn Heights brownstone renovation by Ben Herzog, Architect in conjunction with designer Elizabeth Cooke-King. Photo by Michael Lee.
Find the right local pro for your project
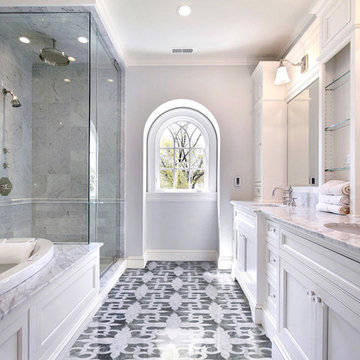
Cirus of the Curv collection uses precisely cut pieces that are placed together accordingly by artisans, paying close attention to detail.
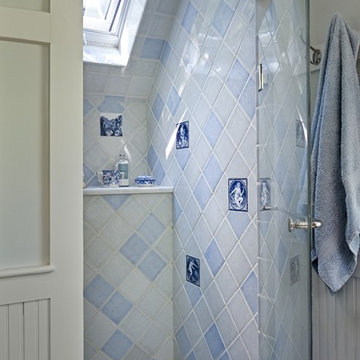
This former modular shower was expanded by carving additonal space out of a storage space above the stairs and lifting the ceiling to allow the skylight. Antique Delft tiles collected over time by the client were integrated into the tile field and Danby marble serves as both the shelf and threshold.
Renovation/Addition. Rob Karosis
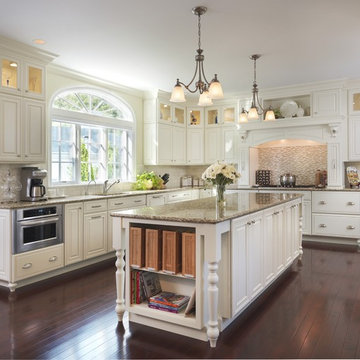
Kitchen designed by Lisa Zompa of Kitchen Views, Warwick, RI
Photo Credit: Nat Rea Photography, Barrington, RI (www.natrea.com)
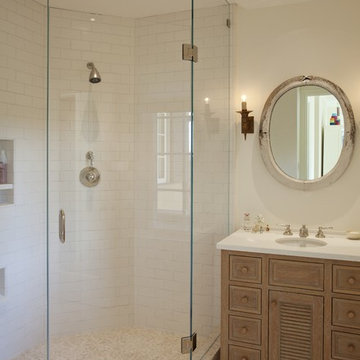
An existing house was deconstructed to make room for 7200 SF of new ground up construction including a main house, pool house, and lanai. This hillside home was built through a phased sequence of extensive excavation and site work, complicated by a single point of entry. Site walls were built using true dry stacked stone and concrete retaining walls faced with sawn veneer. Sustainable features include FSC certified lumber, solar hot water, fly ash concrete, and low emitting insulation with 75% recycled content.
Photos: Mariko Reed
Architect: Ian Moller
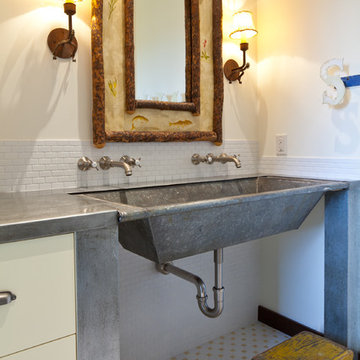
Retro tiled bathroom with custom sink and wood and trout mirror frame.
Location: Jackson Hole, WY
Project Manager: Mark S. Dalby
Superintendent: Matthew C. Niska
Architect: Gilday Architects
Photographer: David Agnello Photography
Interior Designer: Tayloe Piggot
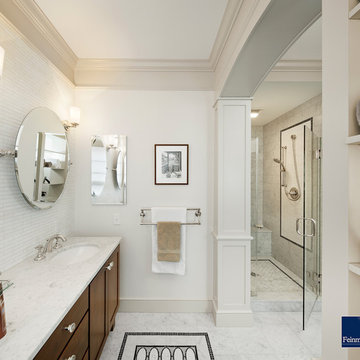
A growing family and the need for more space brought the homeowners of this Arlington home to Feinmann Design|Build. As was common with Victorian homes, a shared bathroom was located centrally on the second floor. Professionals with a young and growing family, our clients had reached a point where they recognized the need for a Master Bathroom for themselves and a more practical family bath for the children. The design challenge for our team was how to find a way to create both a Master Bath and a Family Bath out of the existing Family Bath, Master Bath and adjacent closet. The solution had to consider how to shrink the Family Bath as small as possible, to allow for more room in the master bath, without compromising functionality. Furthermore, the team needed to create a space that had the sensibility and sophistication to match the contemporary Master Suite with the limited space remaining.
Working with the homes original floor plans from 1886, our skilled design team reconfigured the space to achieve the desired solution. The Master Bath design included cabinetry and arched doorways that create the sense of separate and distinct rooms for the toilet, shower and sink area, while maintaining openness to create the feeling of a larger space. The sink cabinetry was designed as a free-standing furniture piece which also enhances the sense of openness and larger scale.
In the new Family Bath, painted walls and woodwork keep the space bright while the Anne Sacks marble mosaic tile pattern referenced throughout creates a continuity of color, form, and scale. Design elements such as the vanity and the mirrors give a more contemporary twist to the period style of these elements of the otherwise small basic box-shaped room thus contributing to the visual interest of the space.
Photos by John Horner
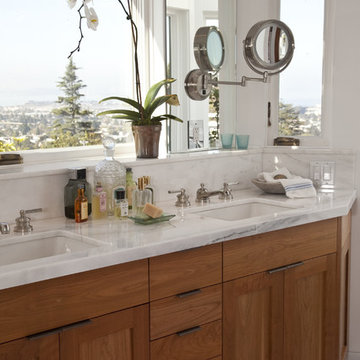
Complete bathroom and closet remodel with very challenging structural issues, due to the fact that the bathroom was almost completely cantilevered off the third story of the house. Photography by Anne Kohler, design by Holey and Associates, construction and cabinets by Mueller Nicholls Inc. Glass tiles, cherry walk-in closet, cherry cabinets, window seat, octagonal bathing vestibule, marble counters, steam shower, tilting round window, cedar shingles
506 American Home Design Photos
4



















