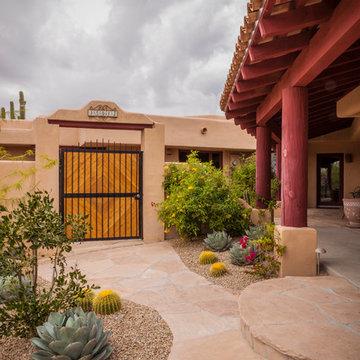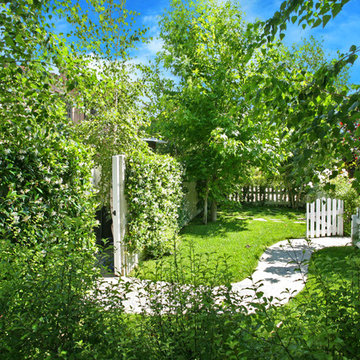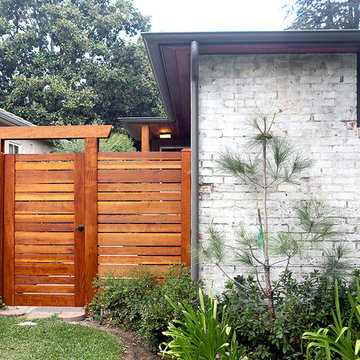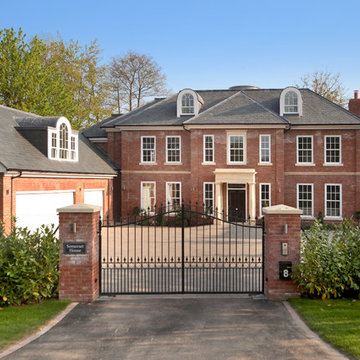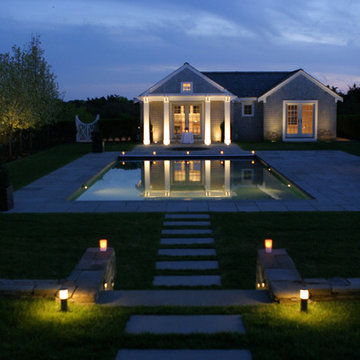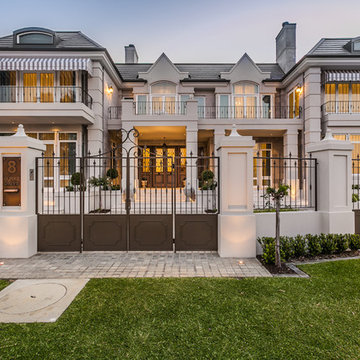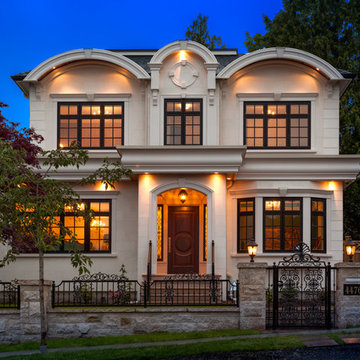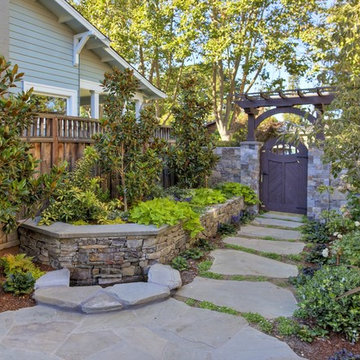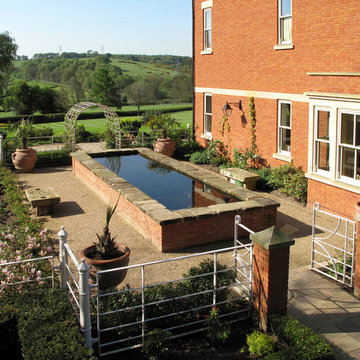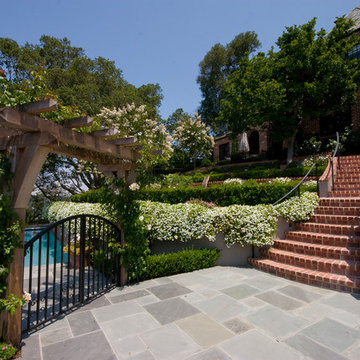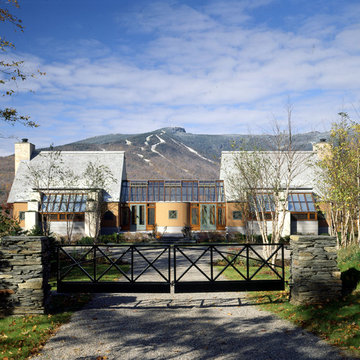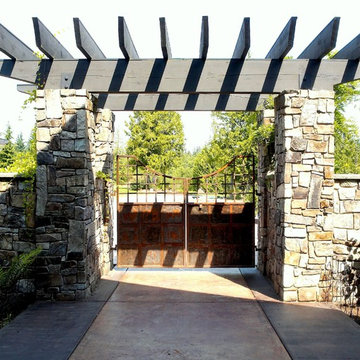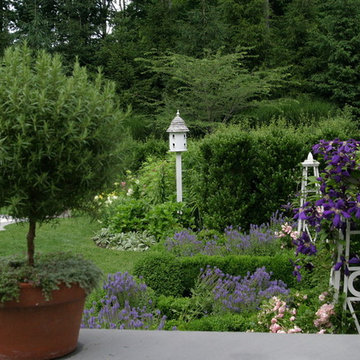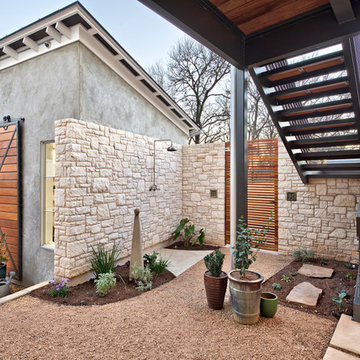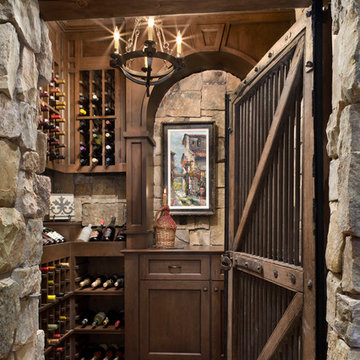250 American Home Design Photos
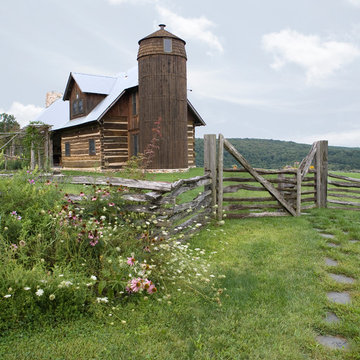
Envisioned as a country retreat for New York based clients, this collection of buildings was designed by MossCreek to meet the clients' wishes of using historical and antique structures. Serving as a country getaway, as well as a unique home for their art treasures, this was both an enjoyable and satisfying project for MossCreek and our clients. Photo by Bjorn Wallander.
Find the right local pro for your project
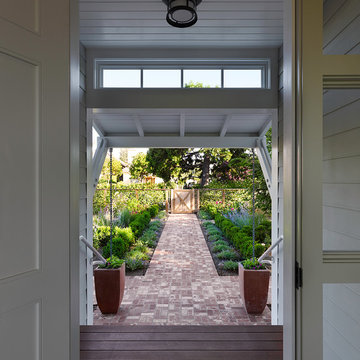
This new house is reminiscent of the farm type houses in the Napa Valley. Although the new house is a more sophisticated design, it still remains simple in plan and overall shape. At the front entrance an entry vestibule opens onto the Great Room with kitchen, dining and living areas. A media room, guest room and small bath are also on the ground floor. Pocketed lift and slide doors and windows provide large openings leading out to a trellis covered rear deck and steps down to a lawn and pool with views of the vineyards beyond.
The second floor includes a master bedroom and master bathroom with a covered porch, an exercise room, a laundry and two children’s bedrooms each with their own bathroom
Benjamin Dhong of Benjamin Dhong Interiors worked with the owner on colors, interior finishes such as tile, stone, flooring, countertops, decorative light fixtures, some cabinet design and furnishings
Photos by Adrian Gregorutti
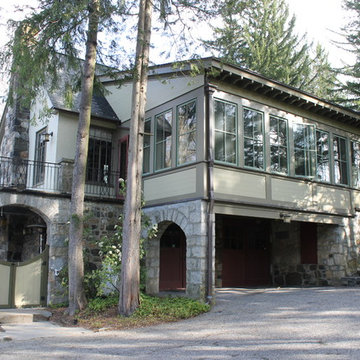
Sunroom with a line of the largest stock casement windows availible. Joanne Tall
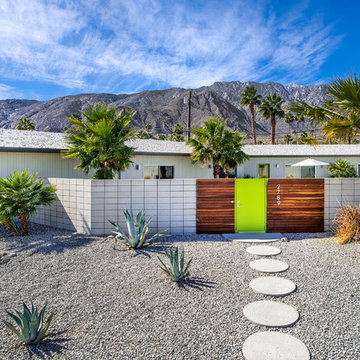
Inspired by Mid-Century Architect Cliff May, the father of the Ranch House, this 1950's inspired home stays true to its roots in spirit and design while delivering a new generation of dwelling for a 21st century living.
Brought to you by Palm Springs Modern Homes, this Private Walled & Gated home is situated on a large 1/4 Acre Corner Lot with magnificent Mountain Views.
The home featuring opposite end Master Bedrooms with en suite baths, a 3rd Bedroom, Den or Office, and a large open Great Room & Kitchen. Built with efficiencies in mind, the home features a High-Velocity Small Diameter HVAC System and Low E Glass. Finish details include high-gloss white Porcelain Floors, solid Quartz work surfaces and custom Zebra Wood cabinetry.
The fixture package include Frigidaire Gallery, Blanco, Kohler and Malm all are complemented by a fabulous outdoor entertaining space with Eco Friendly Desert landscaping along with a private Saltwater Pool with Sunning Deck & Spa.
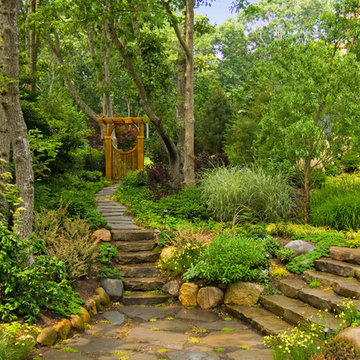
The irregular bluestone pathway flanked with pachysandra leading to the Asian style gate with pergola. The gate draws ones eyes through to frame the rear yard and entices one to enter.
250 American Home Design Photos
7



















