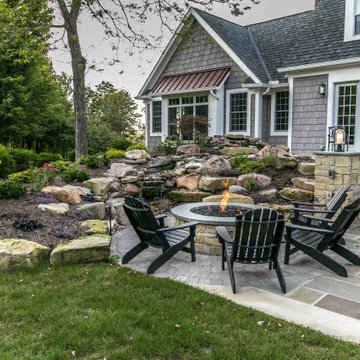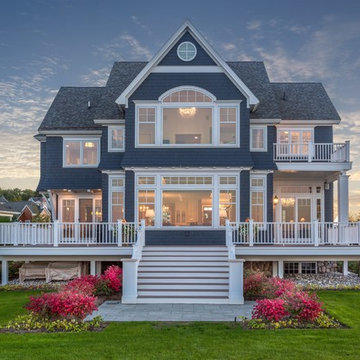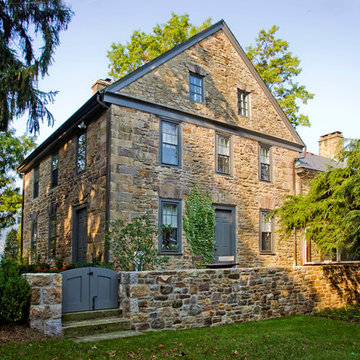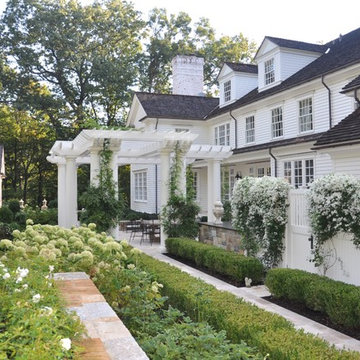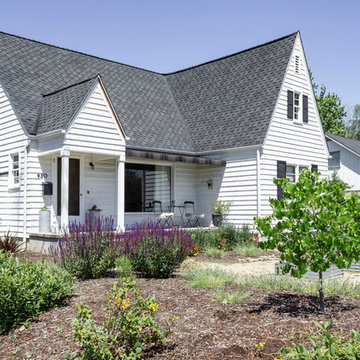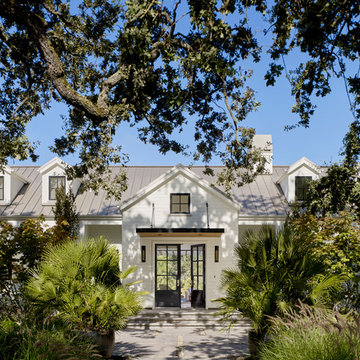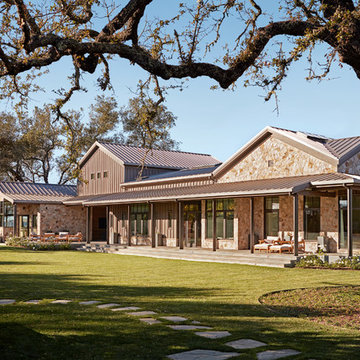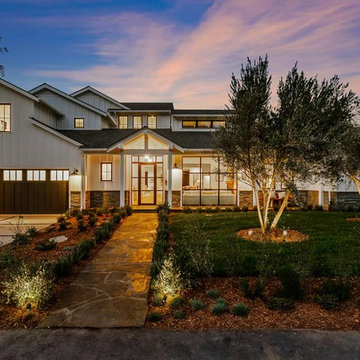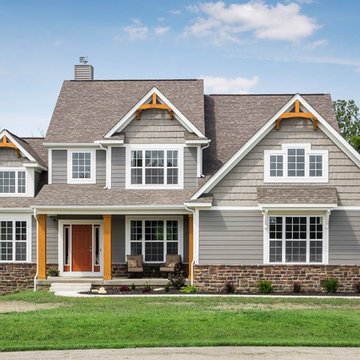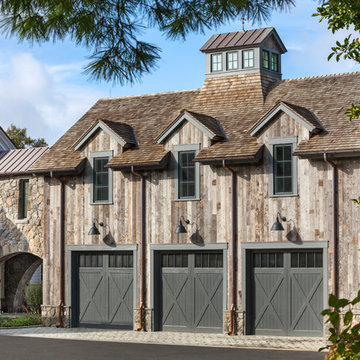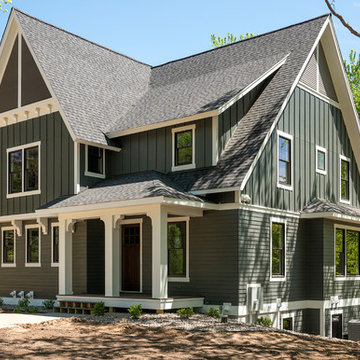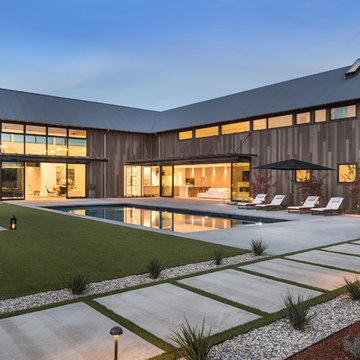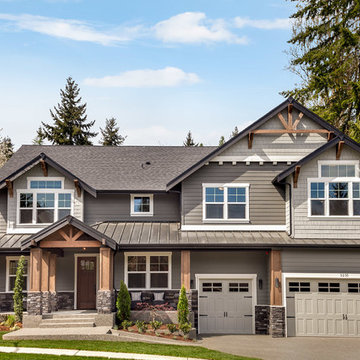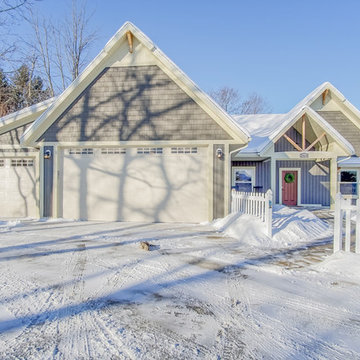2,065 American Home Design Photos

A glass extension to a grade II listed cottage with specialist glazing design and install by IQ Glass.
Find the right local pro for your project
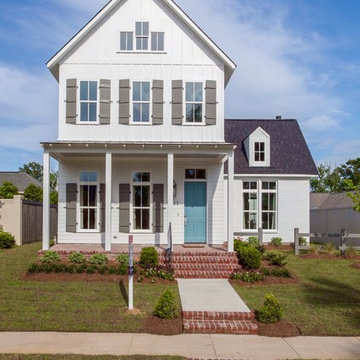
Modern Farmhouse
Audubon Square, Baton Rouge, La
Photo by Craig saucier
Front door
Benjamin Moore HC - 148 "Jamestown Blue"
Porch Ceilings
Benjamin Moore 1592 "Blue Springs"
Shutters & Fence
Benjamin Moore HC - 167 "Amherst Gray"
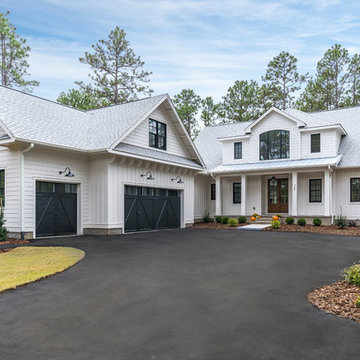
Photography: Christopher Jones Photography / Builder: Riley & Walker Homes
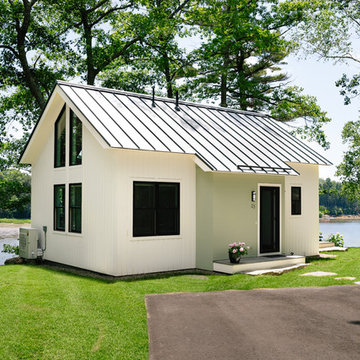
Integrity from Marvin Windows and Doors open this tiny house up to a larger-than-life ocean view.
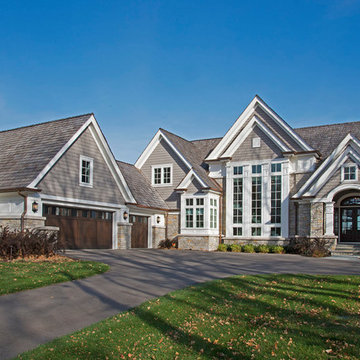
In partnership with Charles Cudd Co.
Photo by John Hruska
Orono MN, Architectural Details, Architecture, JMAD, Jim McNeal, Shingle Style Home, Transitional Design
Exterior Stone, Exterior Shingles, Exterior White Trim, Front Entry, Driveway, Garage
2,065 American Home Design Photos
8



















