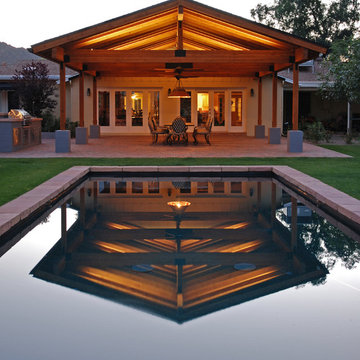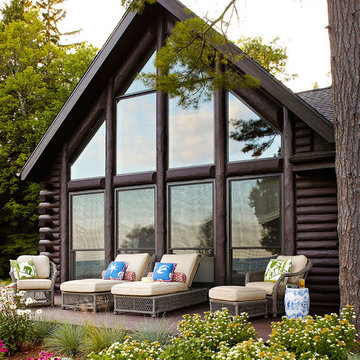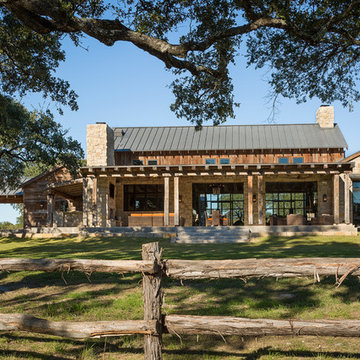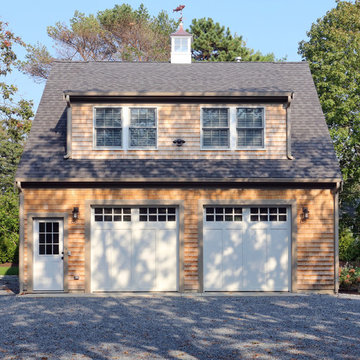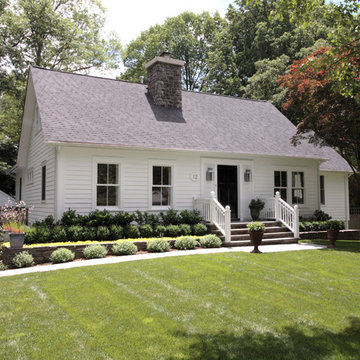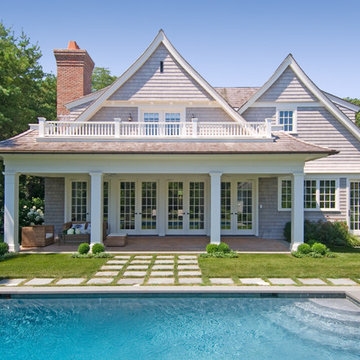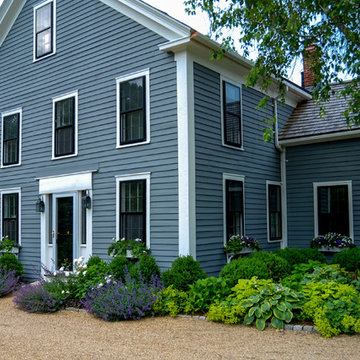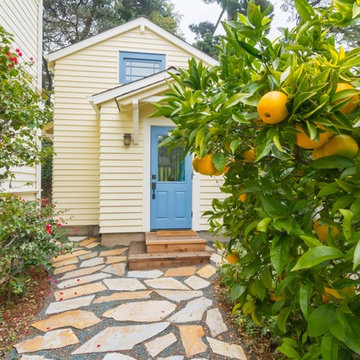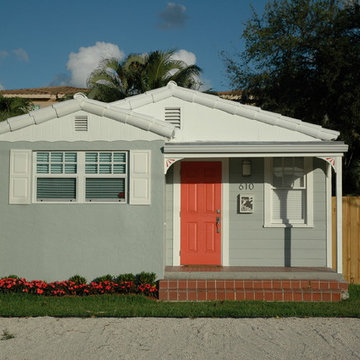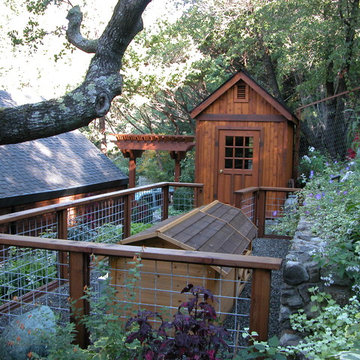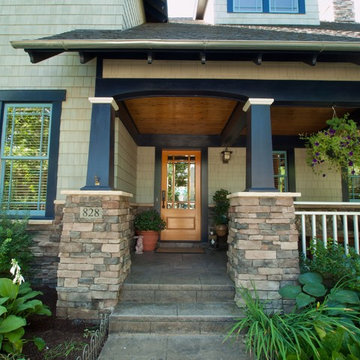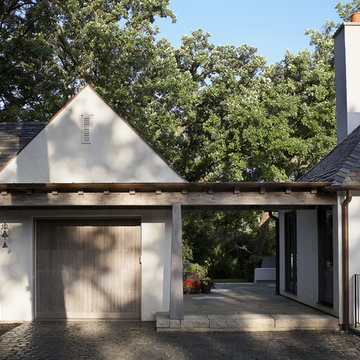2,067 American Home Design Photos
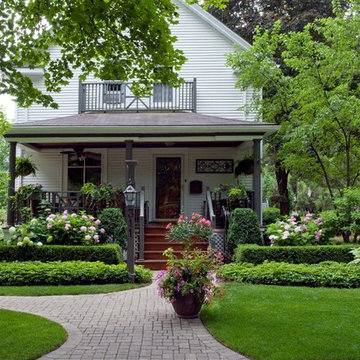
The layered planting scheme along the front porch was designed to focus attention on the front porch and complement the existing paver walk. The suggestion to paint the posts, chinoiserie railing and porch trim a dark gray color added a dimension of sophistication to the simple frame house.
Photography by Linda Oyama Bryan
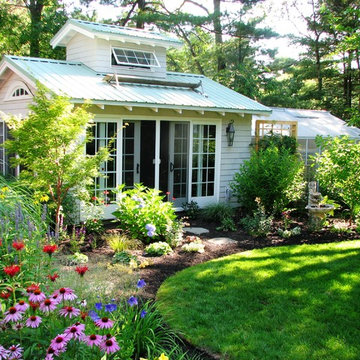
Summer blooming perennials and ornamental grasses frame in the back yard.
Design and photo by Bob Trainor
Find the right local pro for your project
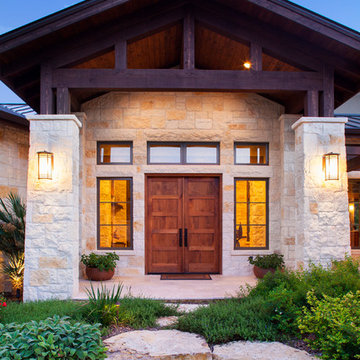
Stone columns, wood beam details, and large windows add interest to the front elevation of this Texas transitional house.
Tre Dunham with Fine Focus Photography
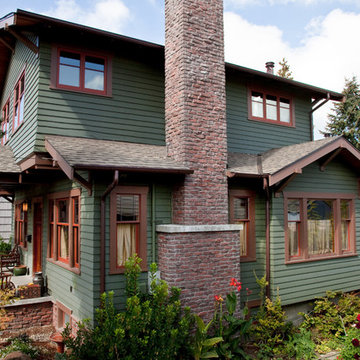
Side view shows second floor projecting beyond front with soffit below. Original brick chimney was extended in wood framing and covered with a clinker brick veneer. Same veneer, less than an inch thick, was applied to concrete foundation walls in front. David Whelan photo
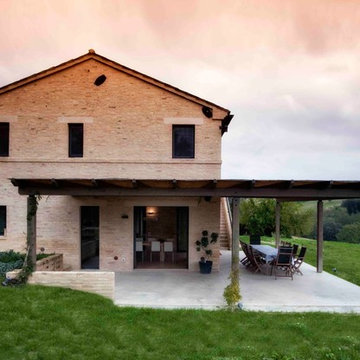
Client:
The house also works very well for the children. The connection with the outside via large windows and doors seems to lure them outdoors - exactly where they should be!
Photographer: Vicenzo Izzo
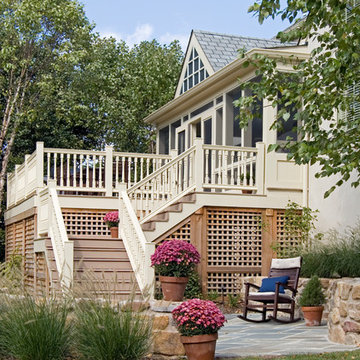
Project Details - Stone Terrace, walkway and Garden wall, Azek decking and Railling, Beadboard ceiling and landscaping
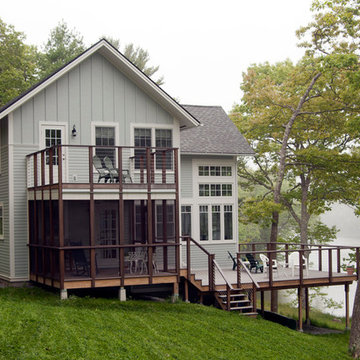
The owners inherited this waterfront family cottage, razed it and rebuilt it. The owner sought a comfortable, four-season cottage retreat that allows for entertaining and privacy. The new construction focused on achieving the best possible view of the river and nearby conservation land. The home features walls of windows, three outdoor decks and a screened in- porch. The exposed wood provides texture that fits with the outdoor surroundings.
The best features in this home are the windows, textured wood, and the multiple decks. Two of the living room walls are completely devoted to windows overlooking the river. Textured wood is present throughout the house from the ceiling beams to the floors. The house also features not one or two, but three decks and a screened in porch to allow for outdoor entertaining and enjoying nature’s beauty.
The space’s livability has been greatly improved with the rebuild. The house now has a second floor with two bedrooms, a half bath, and a fully functional loft. The downstairs has an expanded living room with floor to ceiling windows, the kitchen went from a small galley set up to a full gourmet kitchen, and an additional bedroom and full bath rounds out the first floor living space.
2,067 American Home Design Photos
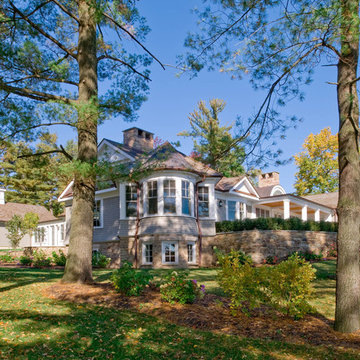
On the site of an old family summer cottage, nestled on a lake in upstate New York, rests this newly constructed year round residence. The house is designed for two, yet provides plenty of space for adult children and grandchildren to come and visit. The serenity of the lake is captured with an open floor plan, anchored by fireplaces to cozy up to. The public side of the house presents a subdued presence with a courtyard enclosed by three wings of the house.
Photo Credit: David Lamb
4



















