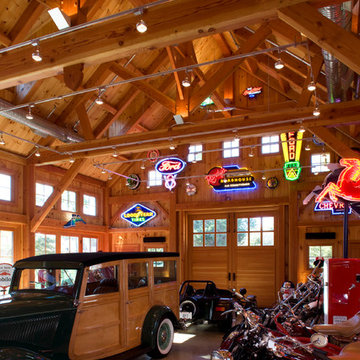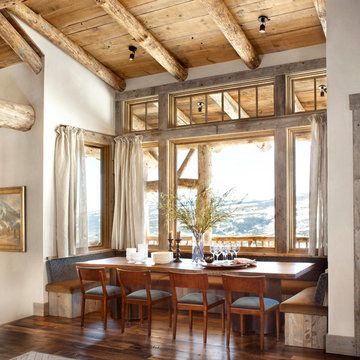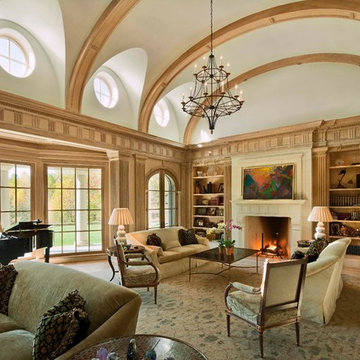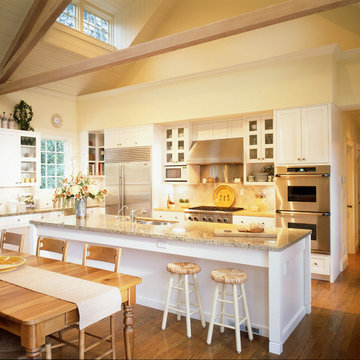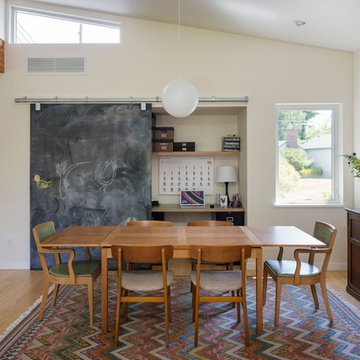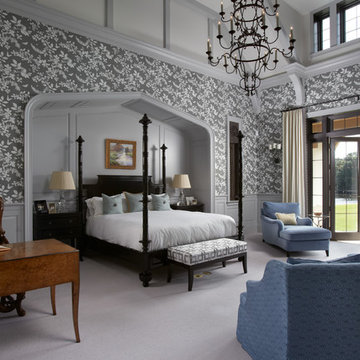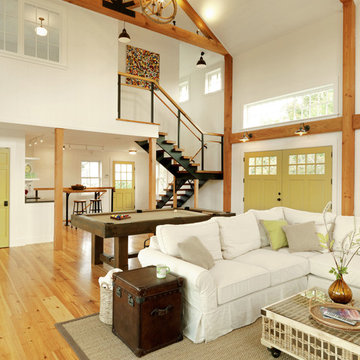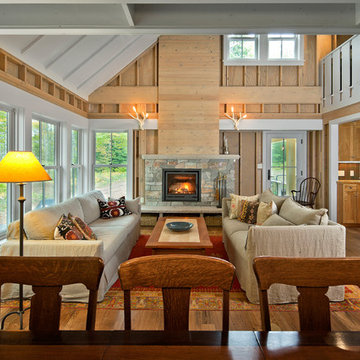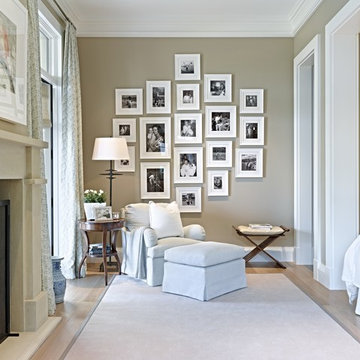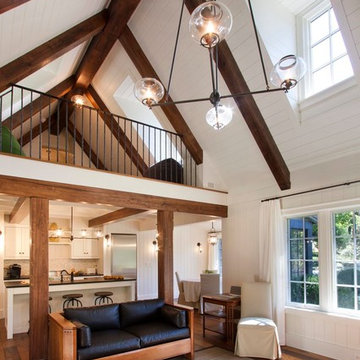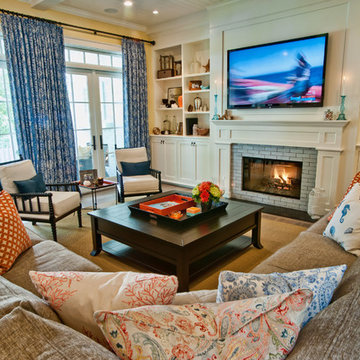1,475 American Home Design Photos
Find the right local pro for your project

This 3200 square foot home features a maintenance free exterior of LP Smartside, corrugated aluminum roofing, and native prairie landscaping. The design of the structure is intended to mimic the architectural lines of classic farm buildings. The outdoor living areas are as important to this home as the interior spaces; covered and exposed porches, field stone patios and an enclosed screen porch all offer expansive views of the surrounding meadow and tree line.
The home’s interior combines rustic timbers and soaring spaces which would have traditionally been reserved for the barn and outbuildings, with classic finishes customarily found in the family homestead. Walls of windows and cathedral ceilings invite the outdoors in. Locally sourced reclaimed posts and beams, wide plank white oak flooring and a Door County fieldstone fireplace juxtapose with classic white cabinetry and millwork, tongue and groove wainscoting and a color palate of softened paint hues, tiles and fabrics to create a completely unique Door County homestead.
Mitch Wise Design, Inc.
Richard Steinberger Photography

Reverse Shed Eichler
This project is part tear-down, part remodel. The original L-shaped plan allowed the living/ dining/ kitchen wing to be completely re-built while retaining the shell of the bedroom wing virtually intact. The rebuilt entertainment wing was enlarged 50% and covered with a low-slope reverse-shed roof sloping from eleven to thirteen feet. The shed roof floats on a continuous glass clerestory with eight foot transom. Cantilevered steel frames support wood roof beams with eaves of up to ten feet. An interior glass clerestory separates the kitchen and livingroom for sound control. A wall-to-wall skylight illuminates the north wall of the kitchen/family room. New additions at the back of the house add several “sliding” wall planes, where interior walls continue past full-height windows to the exterior, complimenting the typical Eichler indoor-outdoor ceiling and floor planes. The existing bedroom wing has been re-configured on the interior, changing three small bedrooms into two larger ones, and adding a guest suite in part of the original garage. A previous den addition provided the perfect spot for a large master ensuite bath and walk-in closet. Natural materials predominate, with fir ceilings, limestone veneer fireplace walls, anigre veneer cabinets, fir sliding windows and interior doors, bamboo floors, and concrete patios and walks. Landscape design by Bernard Trainor: www.bernardtrainor.com (see “Concrete Jungle” in April 2014 edition of Dwell magazine). Microsoft Media Center installation of the Year, 2008: www.cybermanor.com/ultimate_install.html (automated shades, radiant heating system, and lights, as well as security & sound).
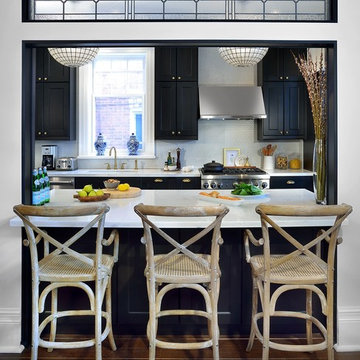
To expand the visual impact of the kitchen, we created a wide pass-through connecting the kitchen with the formal dining room.
The beautifully crafted leaded glass transom window adds a unique architectural detail to this Victorian style home.
Photo Credit: http://arnalpix.com/
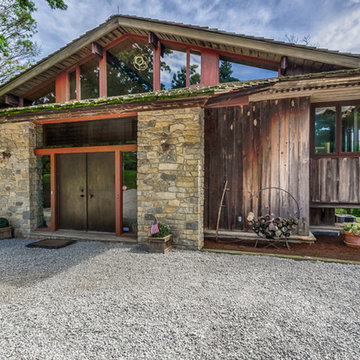
457 Osage Ridge Road
Augusta, MO 63332
In a clearing atop a ridge, with woods all around and views for miles, sits this Bernoudy treasure - a very special 183 acre country estate in the heart of Missouri's wine country. Less than an hour from St. Louis, this architecturally significant 4,000 sq. ft. home enjoys commanding views of the Missouri River Valley. Intelligently designed for full-time living and gracious entertaining, the well-appointed, fully equipped and immaculately maintained house has 5 bedrooms, 2 bathrooms, a loft, 2 large terraces and 2 fireplaces. Cedar shake roof and old cypress interior wood walls framing huge windows add to its allure. A very special place. "Splendor in the Woods" some might say.
http://www.bernoudyestate.com
$2,176,000
Listed by Ted Wight, Dielmann Sotheby’s International Realty, 314-607-5555, tedwight@aol.com
Photo-Reed Radcliffe
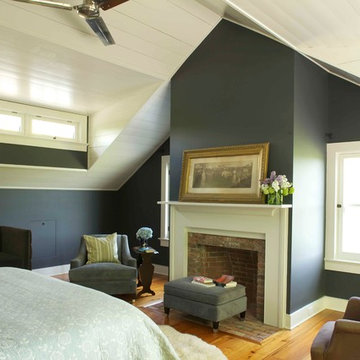
The dark midnight blue master bedroom with bead board ceiling painted white. It has a high dormer with clerestory windows on one side and a full height dormer with tall windows facing the view on the other. The fireplace and reading chairs and ottoman make it a cozy place to read.
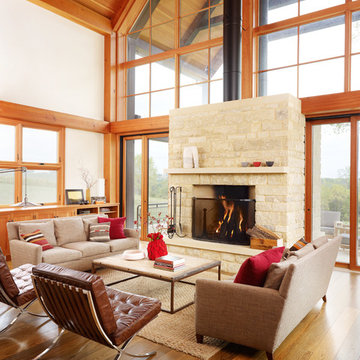
Located upon a 200-acre farm of rolling terrain in western Wisconsin, this new, single-family sustainable residence implements today’s advanced technology within a historic farm setting. The arrangement of volumes, detailing of forms and selection of materials provide a weekend retreat that reflects the agrarian styles of the surrounding area. Open floor plans and expansive views allow a free-flowing living experience connected to the natural environment.
1,475 American Home Design Photos
6



















