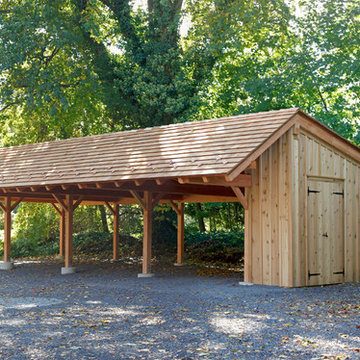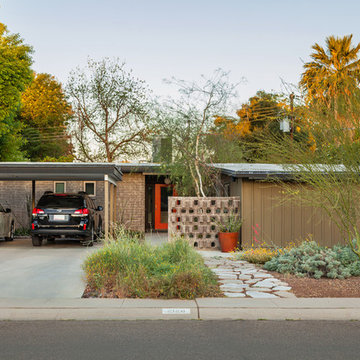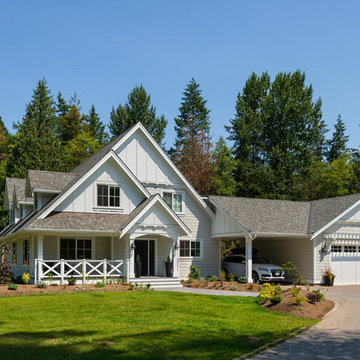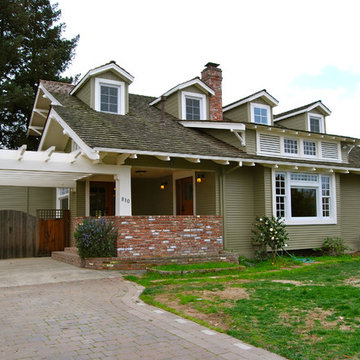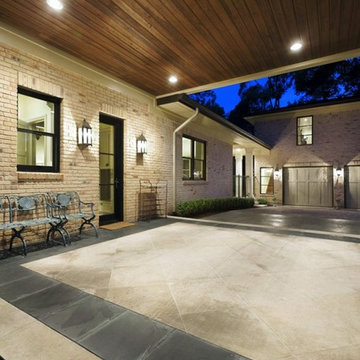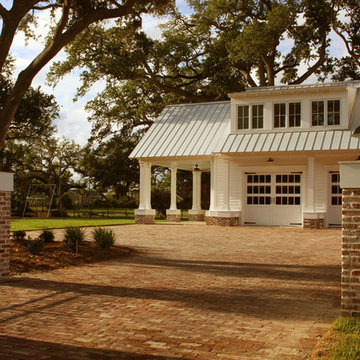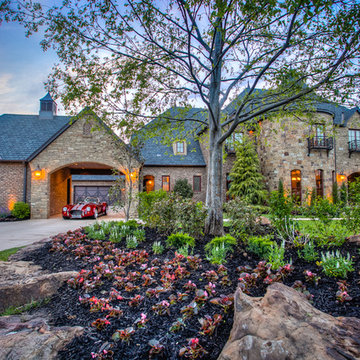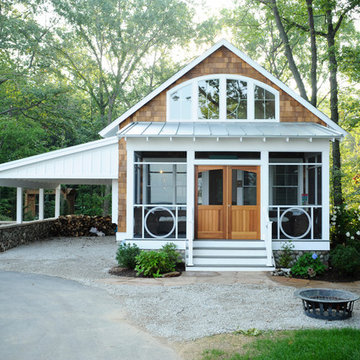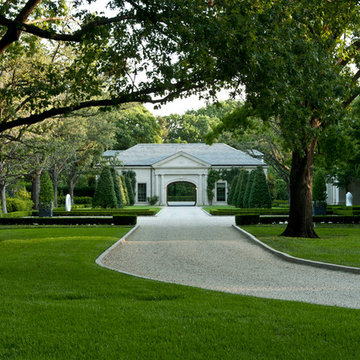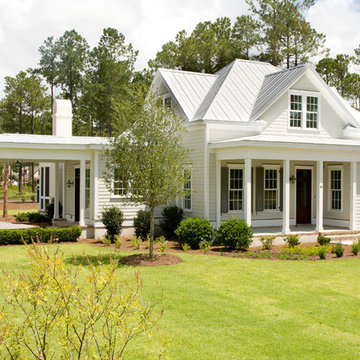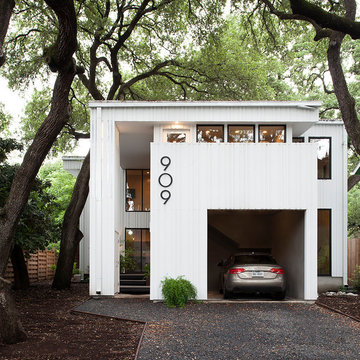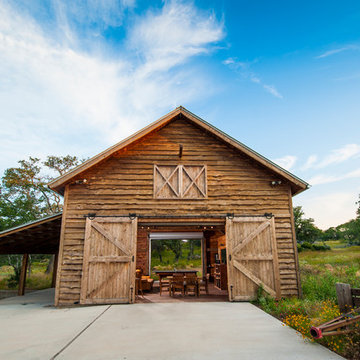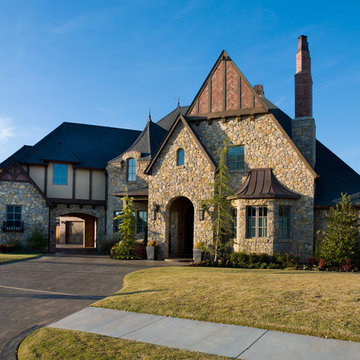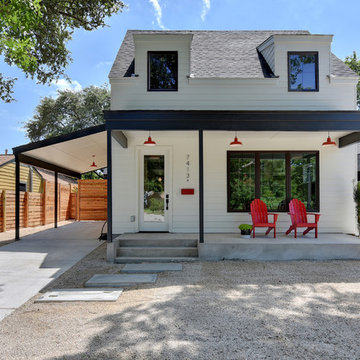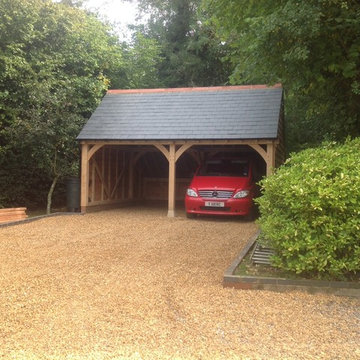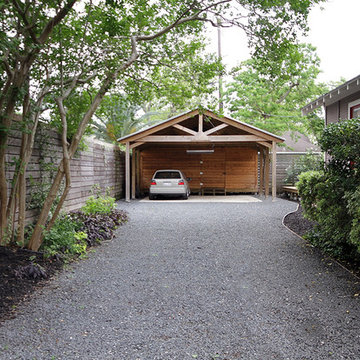123 American Home Design Photos
Find the right local pro for your project
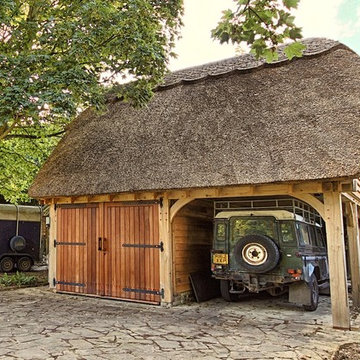
This beautiful oak framed carport was finished with a thatched roof and handmade garage doors. I’ll Traditional oak buildings can easily be converted for guest accommodation in the room above remain as storage use.
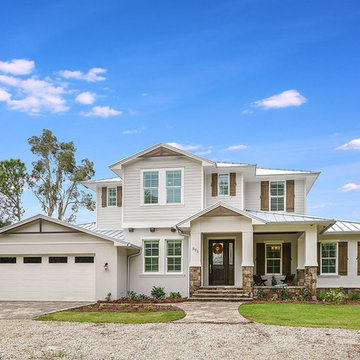
This Transitional Beach style home has a standing seam metal roof, Stucco and siding mixed exterior, cypress beam accents, cypress shutters, and cultured stone building materials.
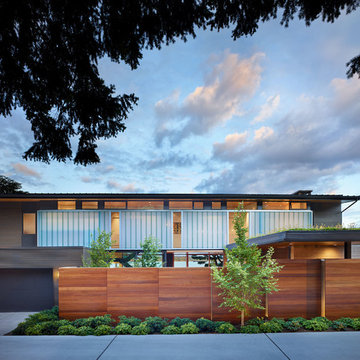
Contractor: Prestige Residential Construction; Interior Design: NB Design Group; Photo: Benjamin Benschneider
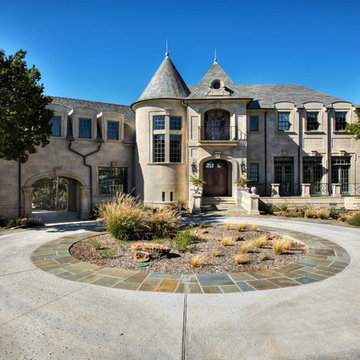
Beautiful French Style home in Joe Pool Lake - Lake Ridge Area.
Adam Hazlett Photography - Fort Worth, TX
123 American Home Design Photos
2



















