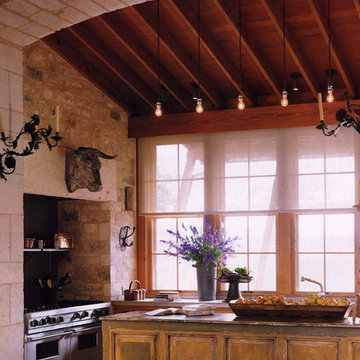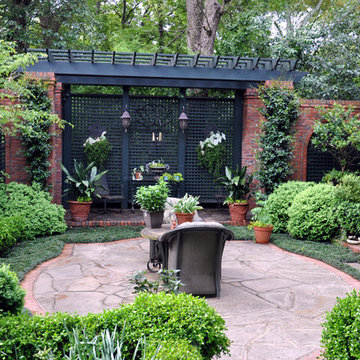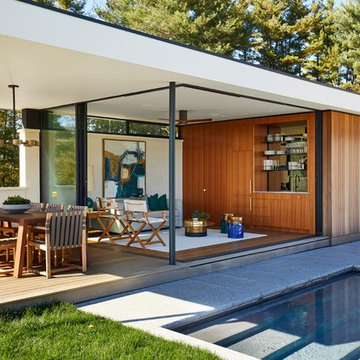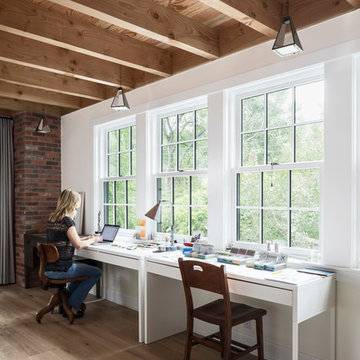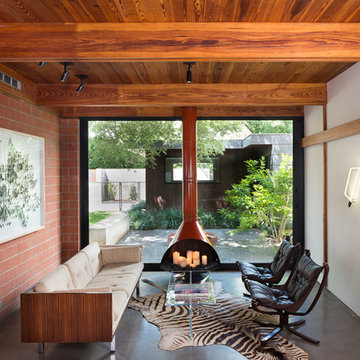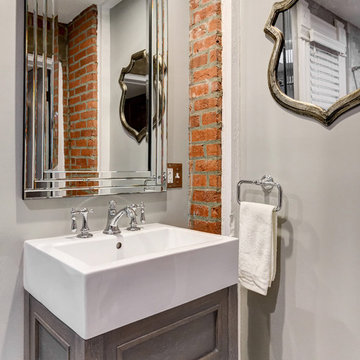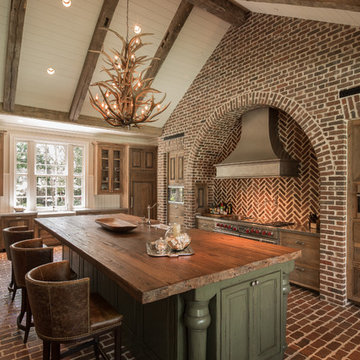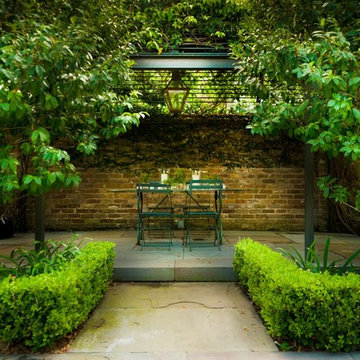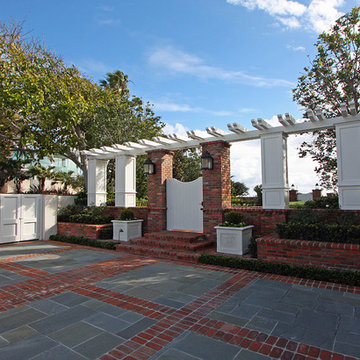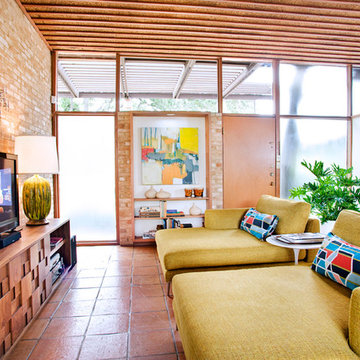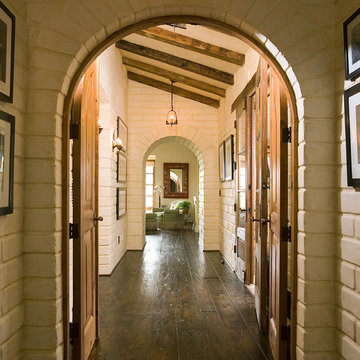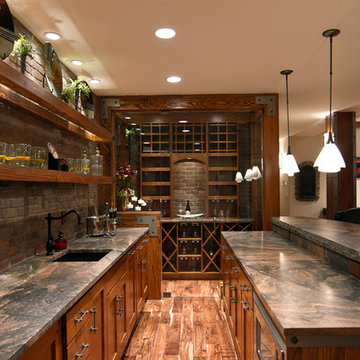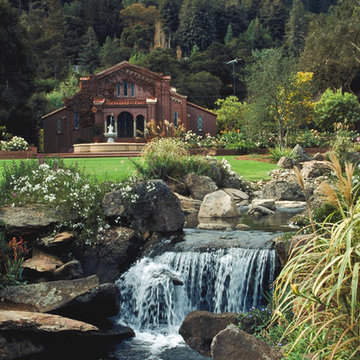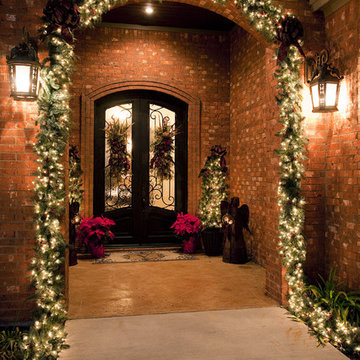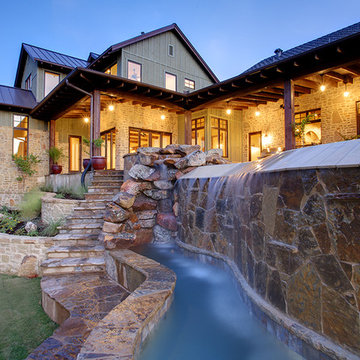977 American Home Design Photos
Find the right local pro for your project
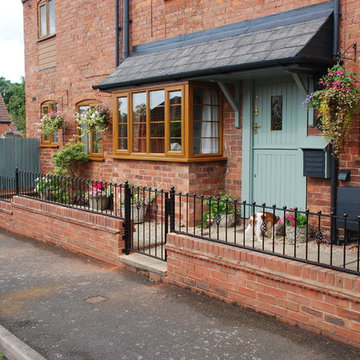
Required to give the frontage a more finished and attractive look as well as providing more of a physical barrier as the wall was quite low with no gate.
Council restrictions meant the overall height could not exceed 1 metre. The gate uses a concealed self closing mechanism.

As featured in The Sunday Times.
The owners of this period property wanted to add their own personal stamp without having to choose between design and functionality.
Hill Farm offered practical solutions without compromising on style or space – side-by-side under counter fridges, bi-fold doors with adjustable shelves, maximum work space – created from solid wood and hand painted.
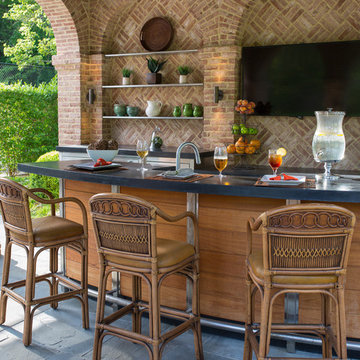
Rich materials and strong geometries match the resolve of the brick. Cast concrete countertops and stainless steel cabinetry create a contemporary cooking space. The curved teak and stainless steel island has two tiers: one for the prep area and appliances, and a higher level for bar stool seating with direct views to a large, flat-screen television. Photography Gus Cantavero
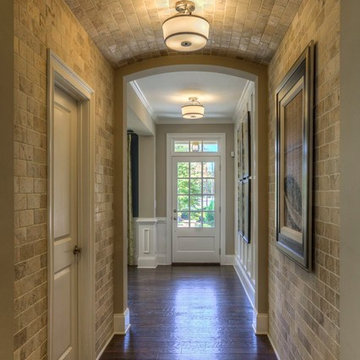
The entry way is wide and the window sheds light on the beautiful hardwood floors. (Designed by CDC Designs)
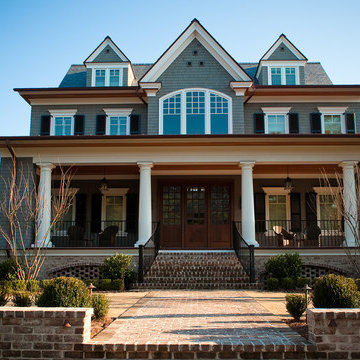
This is the entry façade of an oceanfront house on Kiawah Island. It has a gracious front porch adorned with the quintessential porch furniture: rocking chairs. The porch ceiling is natural stained beaded board, the shutters are operable wood, the siding is cedar shingles stained on all 6 sides, the brick is old brick, and the roof is heavy Vermont slate.
977 American Home Design Photos
8



















