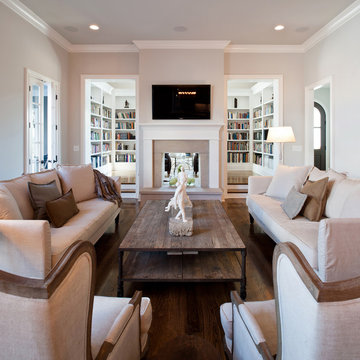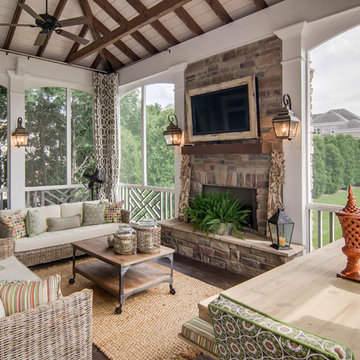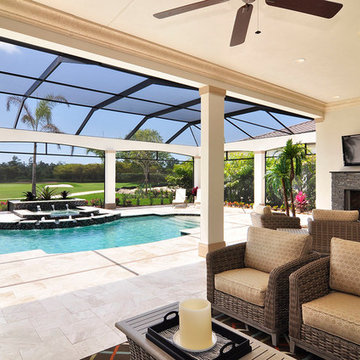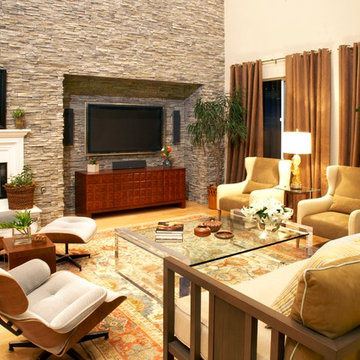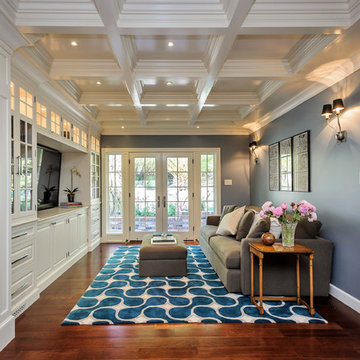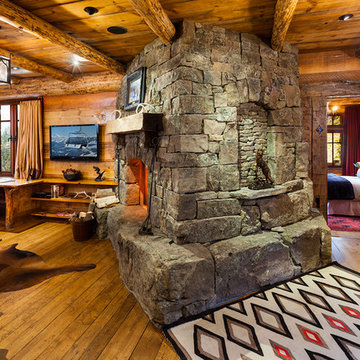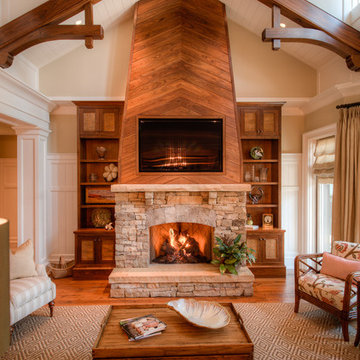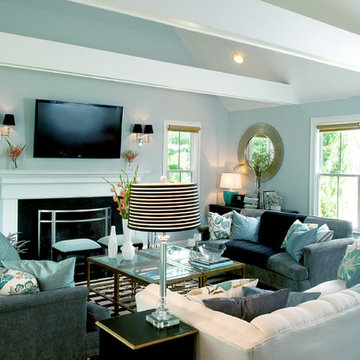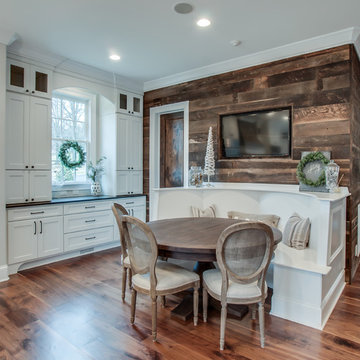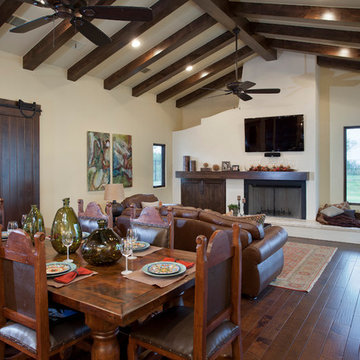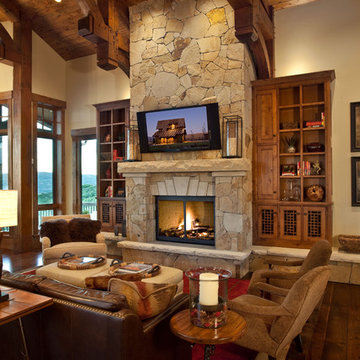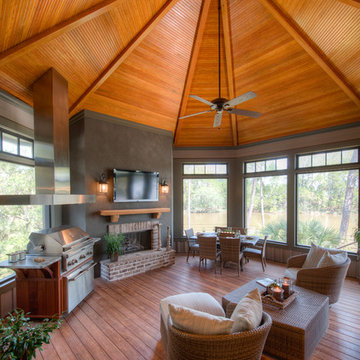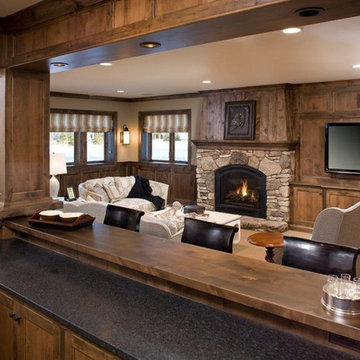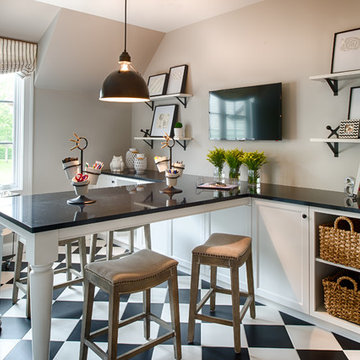838 American Home Design Photos
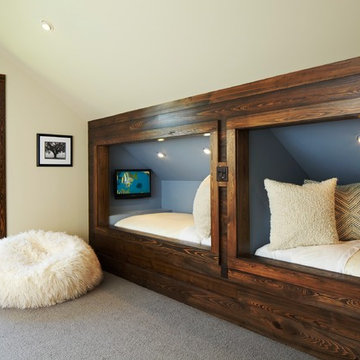
Giana Allen Design -
created these bed nooks as a cozy option in a loft where the sloping roof line made an area in a room that otherwise would have gone unused. The accent color creates an intimate feeling and highlights the space.
Custom homes, furniture and design all done by Allen.
www.gianaallendesign.com
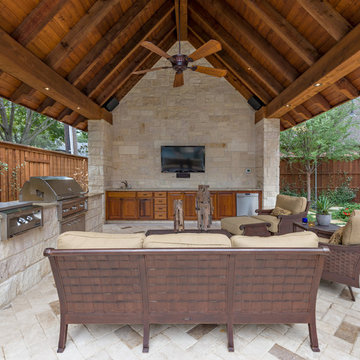
A backyard retreat in Dallas, Texas that features a wonderful outdoor living area and luxury swimming pool. This private oasis features a custom designed covered outdoor living pavilion with exposed timber beams and stone columns. The pavilion also features an BBQ grill, outdoor kitchen and seating area for entertaining the entire family. The luxury swimming pool features a travertine terrace and limestone coping. A backdrop fountain feature with decorative spouts, urns and tile which provides a focal feature and relaxing background noise.
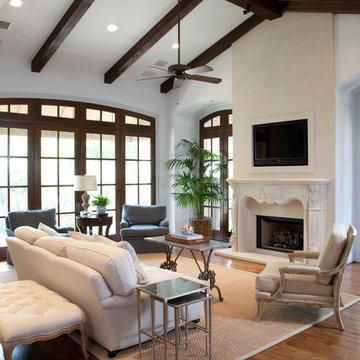
Following the line of the arched cased openings, the stained French doors & transoms add a slight formality to the Family Room along with the stained beams and "Cream Limestone" cast stone fireplace & trumeau.
The lounge-depth seating is covered in slate grey & neutral Belgian linen with a batik-inspired cotton on the greige-washed maple frame lounge chair. A circa 1880's marble top French bistro table & silvered glass nesting tables add to the light & open feeling on the sisal rug.
Michael Martinez Photography
Find the right local pro for your project
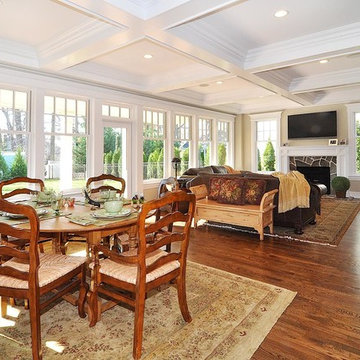
New home, view of family room.
Long bank of windows brings in south light,
and allows family room, kitchen and dinette to overlook rear porch and rear yard.
Contractor: Van Note Renovations.
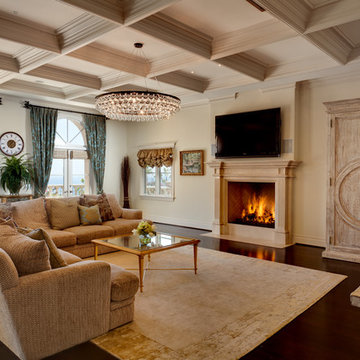
The design approach for each room was to compliment the existing traditional setting by introducing contemporary focal elements. The family room and kitchen are highlighted by an Ochre chandelier with reclaimed wood armoire and console by CFC and Nepalese rug from Lapchi Atelier. The office sconces by Remains Lighting accent the room’s dark reds similarly to the Century chairs in the dining room. Drapery throughout the house was fabricated and installed by Deco Home, who also fabricated the master bed and bench from custom designs by SO|DA.

Brick by Endicott; white oak flooring and millwork; custom wool/silk rug. White paint color is Benjamin Moore, Cloud Cover.
Photo by Whit Preston.
838 American Home Design Photos
5



















