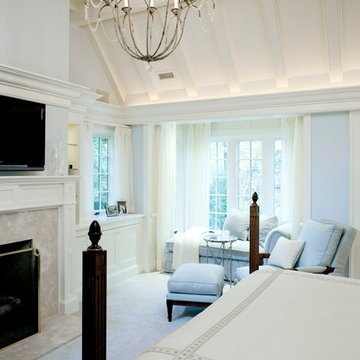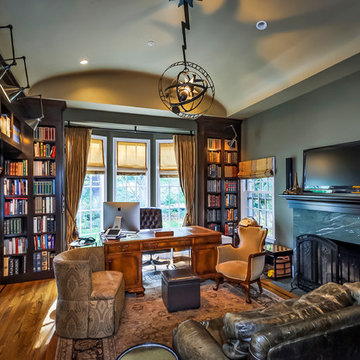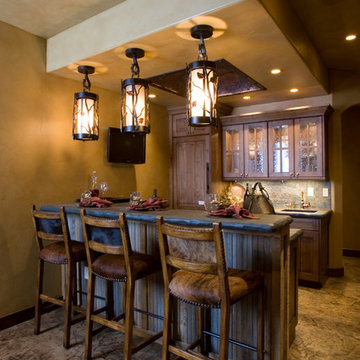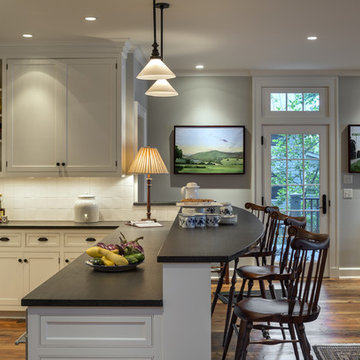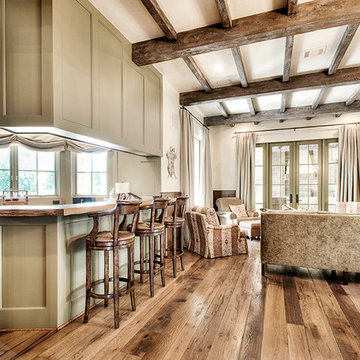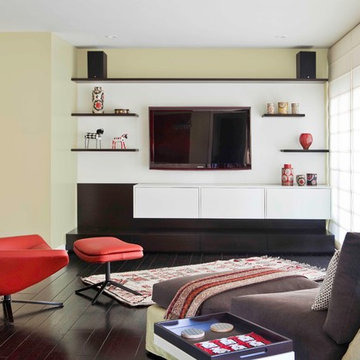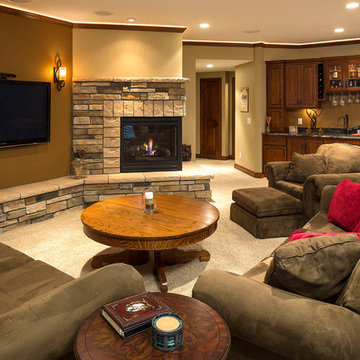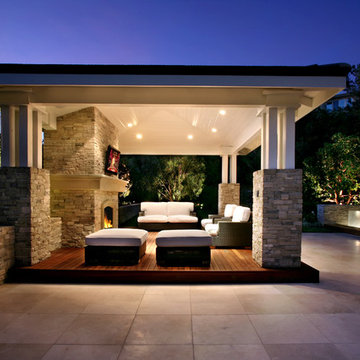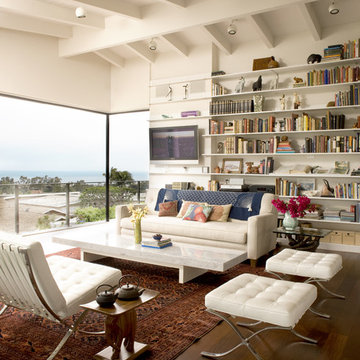842 American Home Design Photos
Find the right local pro for your project
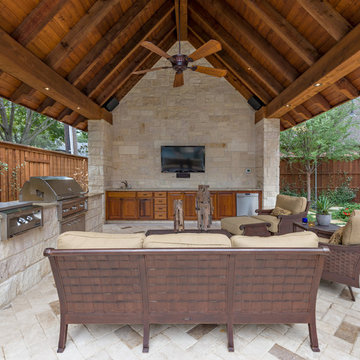
A backyard retreat in Dallas, Texas that features a wonderful outdoor living area and luxury swimming pool. This private oasis features a custom designed covered outdoor living pavilion with exposed timber beams and stone columns. The pavilion also features an BBQ grill, outdoor kitchen and seating area for entertaining the entire family. The luxury swimming pool features a travertine terrace and limestone coping. A backdrop fountain feature with decorative spouts, urns and tile which provides a focal feature and relaxing background noise.
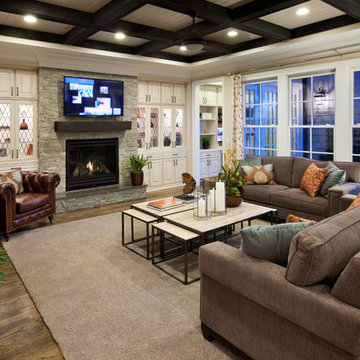
Incorporate similar shapes throughout the room – seen here in the ceiling, windows, and built-ins – for a subtly symmetrical aesthetic. Seen in Ramblewood Manors, a Raleigh community.
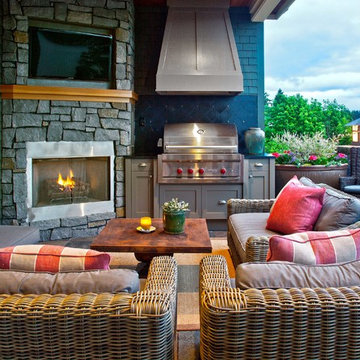
Here's one of our most recent projects that was completed in 2011. This client had just finished a major remodel of their house in 2008 and were about to enjoy Christmas in their new home. At the time, Seattle was buried under several inches of snow (a rarity for us) and the entire region was paralyzed for a few days waiting for the thaw. Our client decided to take advantage of this opportunity and was in his driveway sledding when a neighbor rushed down the drive yelling that his house was on fire. Unfortunately, the house was already engulfed in flames. Equally unfortunate was the snowstorm and the delay it caused the fire department getting to the site. By the time they arrived, the house and contents were a total loss of more than $2.2 million.
Our role in the reconstruction of this home was two-fold. The first year of our involvement was spent working with a team of forensic contractors gutting the house, cleansing it of all particulate matter, and then helping our client negotiate his insurance settlement. Once we got over these hurdles, the design work and reconstruction started. Maintaining the existing shell, we reworked the interior room arrangement to create classic great room house with a contemporary twist. Both levels of the home were opened up to take advantage of the waterfront views and flood the interiors with natural light. On the lower level, rearrangement of the walls resulted in a tripling of the size of the family room while creating an additional sitting/game room. The upper level was arranged with living spaces bookended by the Master Bedroom at one end the kitchen at the other. The open Great Room and wrap around deck create a relaxed and sophisticated living and entertainment space that is accentuated by a high level of trim and tile detail on the interior and by custom metal railings and light fixtures on the exterior.
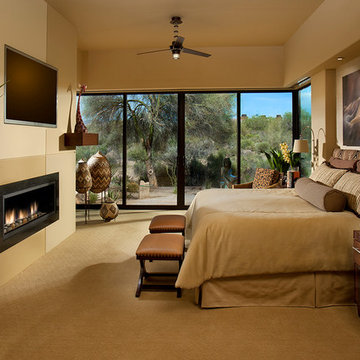
This master bedroom addition features a neutral palette balanced with textures and subtle patterns to create a calm space and highlight the owners' collection of African art. Two layers of motorized window shades are recessed into the soffits to provide light control. A new linear gas fireplace, recessed TV, lighting, audio, and motorized window coverings are all controlled via remote from the bedside.
(photography by Dino Tonn)

Design by Emily Ruddo, Photographed by Meghan Beierle-O'Brien. Benjamin Moore Classic Gray paint, Mitchell Gold lounger, Custom media storage, custom raspberry pink chairs,

© Leslie Goodwin Photography |
Interior Design by Sage Design Studio Inc. http://www.sagedesignstudio.ca |
Geraldine Van Bellinghen,
416-414-2561,
geraldine@sagedesignstudio.ca
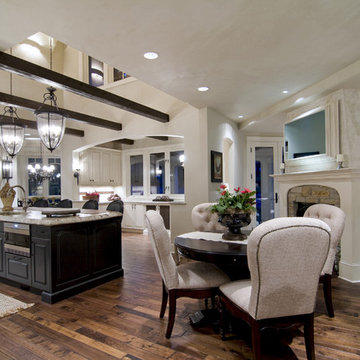
An abundance of living space is only part of the appeal of this traditional French county home. Strong architectural elements and a lavish interior design, including cathedral-arched beamed ceilings, hand-scraped and French bleed-edged walnut floors, faux finished ceilings, and custom tile inlays add to the home's charm.
This home features heated floors in the basement, a mirrored flat screen television in the kitchen/family room, an expansive master closet, and a large laundry/crafts room with Romeo & Juliet balcony to the front yard.
The gourmet kitchen features a custom range hood in limestone, inspired by Romanesque architecture, a custom panel French armoire refrigerator, and a 12 foot antiqued granite island.
Every child needs his or her personal space, offered via a large secret kids room and a hidden passageway between the kids' bedrooms.
A 1,000 square foot concrete sport court under the garage creates a fun environment for staying active year-round. The fun continues in the sunken media area featuring a game room, 110-inch screen, and 14-foot granite bar.
Story - Midwest Home Magazine
Photos - Todd Buchanan
Interior Designer - Anita Sullivan
842 American Home Design Photos
3
