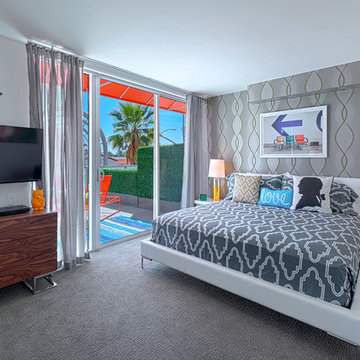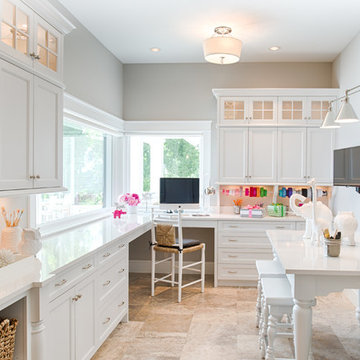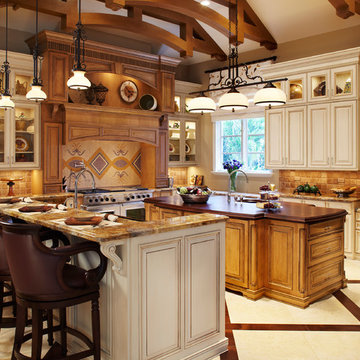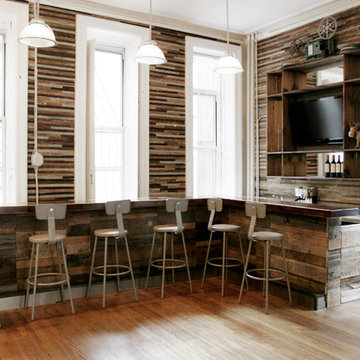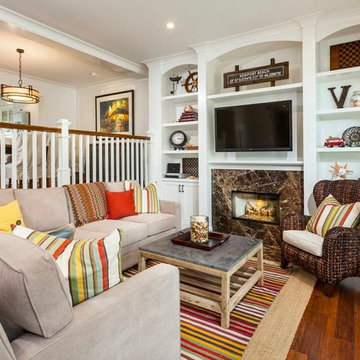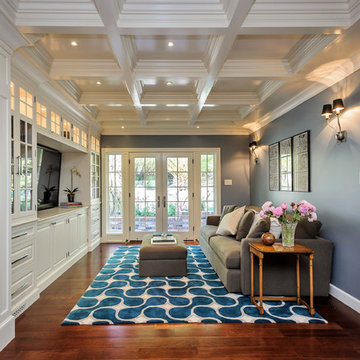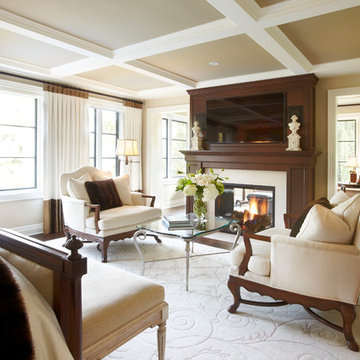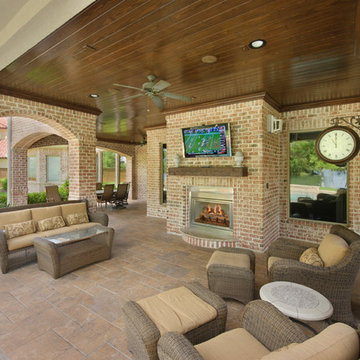845 American Home Design Photos
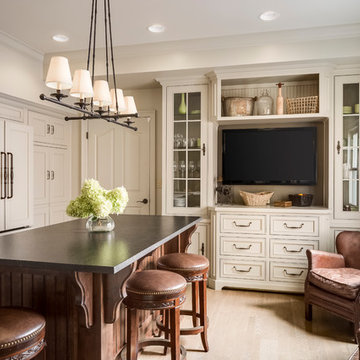
This was an incredible patio home remodel we completed in the Fall of 2013. The original interior was straight from the early 1980s. We brought the property every luxury of a 21st century kitchen - slow close drawer glides, farmhouse sink, panel-front dishwasher and refrigerator, beaded inset cabinets, island with eat-in barstools....the list goes on. Every room on the first floor was transformed with newly installed hardwood floors, crown molding, and fresh paint. The two-sided fireplace was refaced on either side as well as given brand new molding, mantles, and recessed lighting. An alder wood bookshelf was installed in the dining room. The master bath received a full-size laundry closet (in lieu of the former laundry closet which was in the kitchen where we now have a built-in and TV!). We expanded the shower to give room for a seat. The original vanity was ripped out and replaced with custom-built vanities, new lighting, mirrors, etc.
Every inch of this patio home has been elevated!
Interior Design by Bonnie Taylor
Photo by Chad Jackson
Remodeled by Scovell Wolfe and Associates, Inc.

Photo by Firewater Photography. Designed during previous position as Residential Studio Director and Project Architect at LS3P Associates Ltd.
Find the right local pro for your project
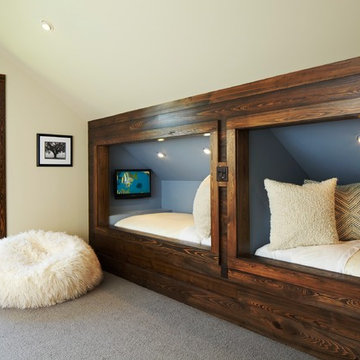
Giana Allen Design -
created these bed nooks as a cozy option in a loft where the sloping roof line made an area in a room that otherwise would have gone unused. The accent color creates an intimate feeling and highlights the space.
Custom homes, furniture and design all done by Allen.
www.gianaallendesign.com

A harmonious colour palette of blacks, beiges and golds allows works of art to be brought into dramatic relief.

1950’s mid century modern hillside home.
full restoration | addition | modernization.
board formed concrete | clear wood finishes | mid-mod style.
Photography ©Ciro Coelho/ArchitecturalPhoto.com
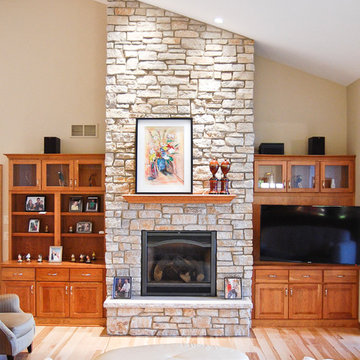
Great room remodel with stone fire place surround, cherry built ins and light hardwood flooring.
Photo credit: Karly Rauner
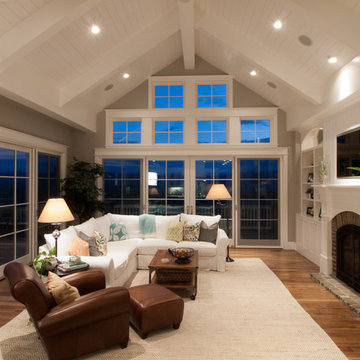
A vaulted ceiling allows the family room to be filled with many windows that take advantage of the surrounding views. Large French sliding doors also allow this room to open up to the expansive covered deck.
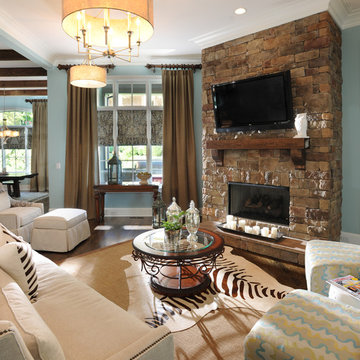
Open concept great room (kitchen, living room, dining room). Kitchen and dining room are located to the left of the living room in this picture.
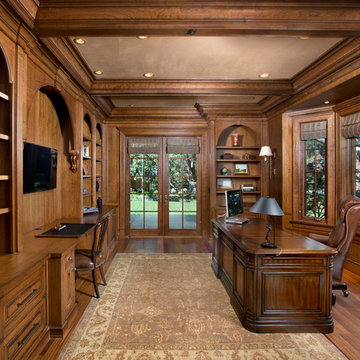
Atherton home office
Custom cabinetry
Woven shades
Interior Design: RKI Interior Design
Architect: Stewart & Associates
Builder: Markay Johnson
Photo: Bernard Andre
845 American Home Design Photos

Home theater with wood paneling and Corrugated perforated metal ceiling, plus built-in banquette seating. next to TV wall
photo by Jeffrey Edward Tryon
2



















