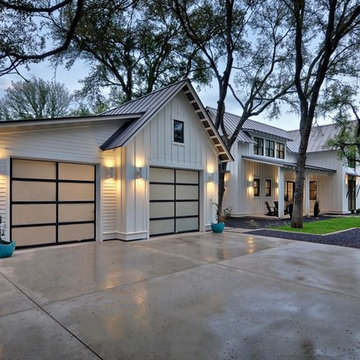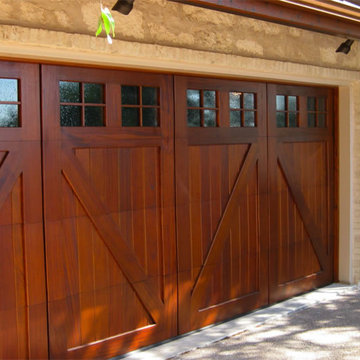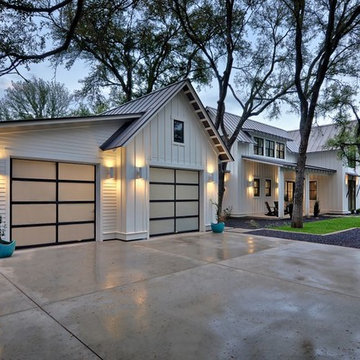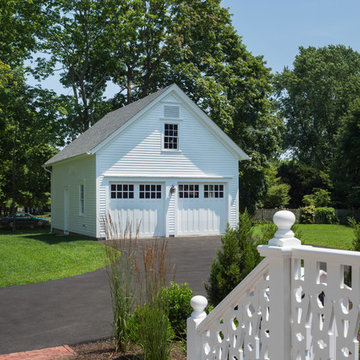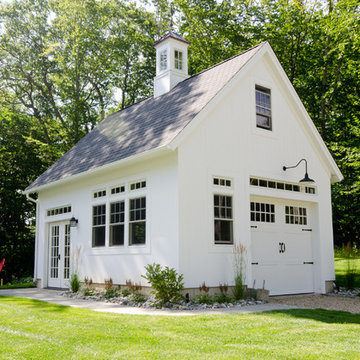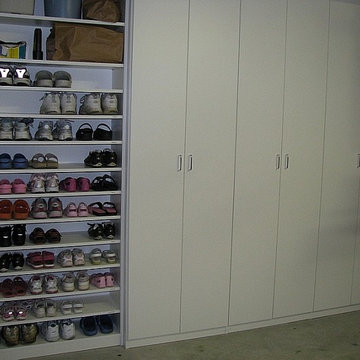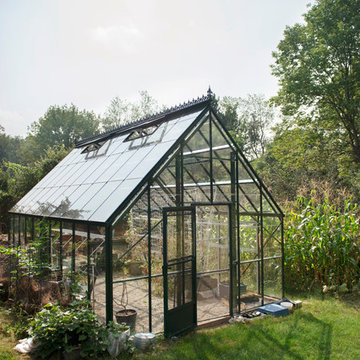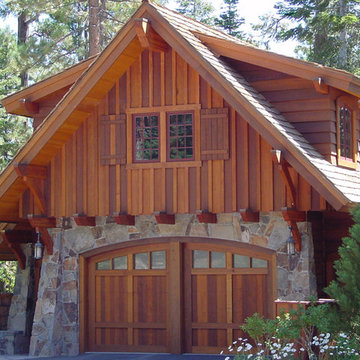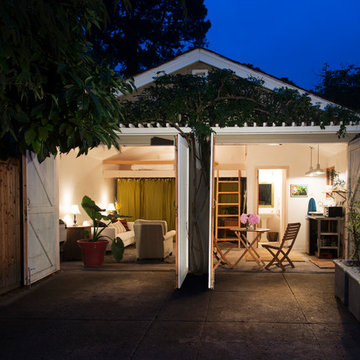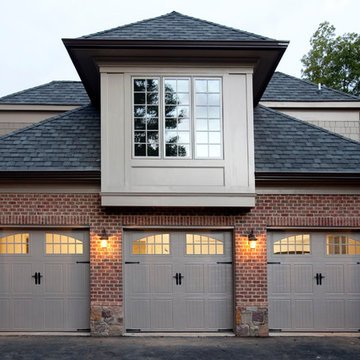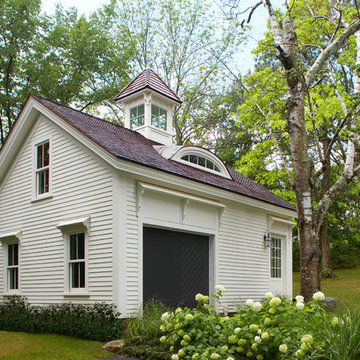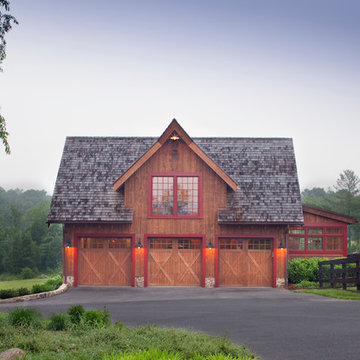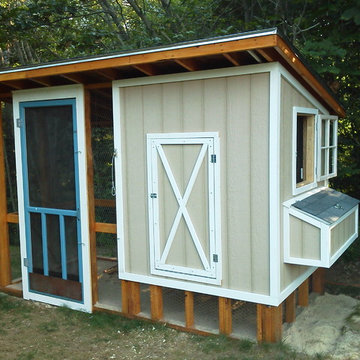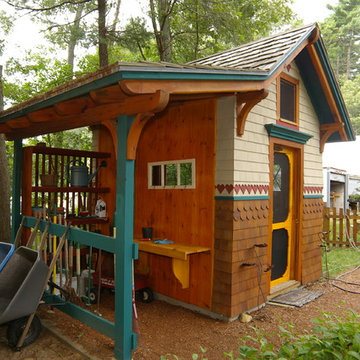47,584 American Garage and Shed Design Ideas
Sort by:Popular Today
121 - 140 of 47,584 photos
Item 1 of 2
Find the right local pro for your project
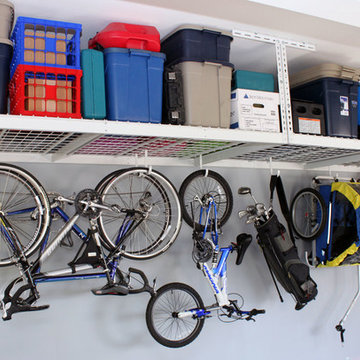
- Two 4x8 racks side by side
- 4 sets of Deck Hooks used
- Industrial Grade Steel
- Adjustable Height
- Store: decorations, coolers, tools, pet carriers, files, tents, sports gear, bikes, gear bags, strollers, golf clubs
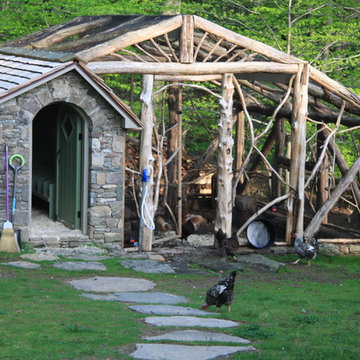
Conte & Conte, LLC landscape architects and designers work with clients located in Connecticut & New York (Greenwich, Belle Haven, Stamford, Darien, New Canaan, Fairfield, Southport, Rowayton, Manhattan, Larchmont, Bedford Hills, Armonk, Massachusetts)
Landscape Construction Completed by Fairfield House & Garden Company
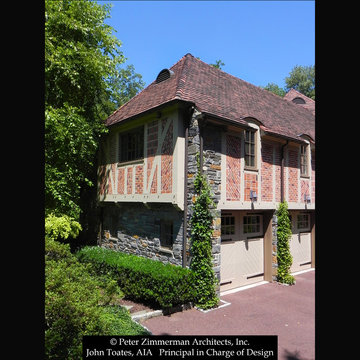
© Peter Zimmerman Architects, Inc.
John Toates, AIA Principle in Charge of Design
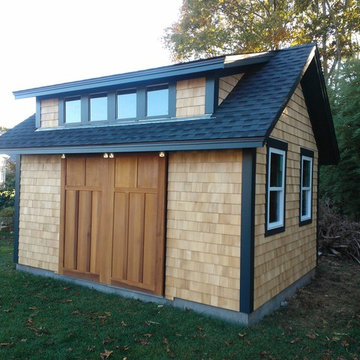
12'x16' Garden shed built on a concrete slab used for storing garden tools and equipment. Shop made sliding barn doors made from red cedar, using mortise and tenon, and tongue and groove joinery, and finished with an oil-based translucent stain.
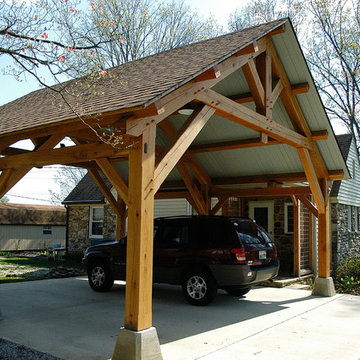
A very handsome porte-cochere addition to this beautiful home. This addition also includes a breezeway to the house.
47,584 American Garage and Shed Design Ideas
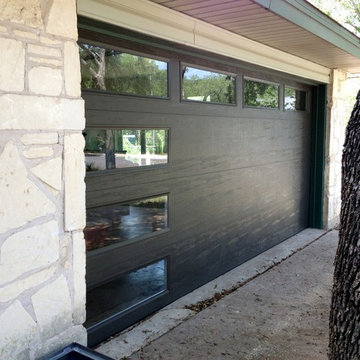
For this door we combined both flush steel sections and long panel windows. In doing so we achieved a fully customized design that would compliment any Mid-Century style home.
7
