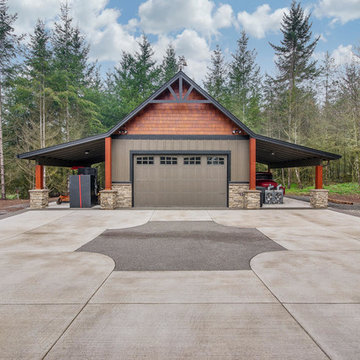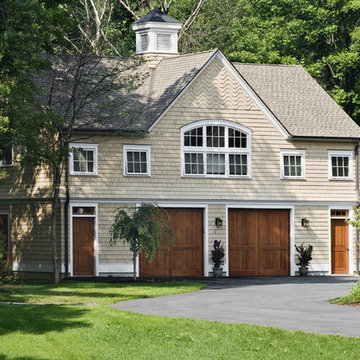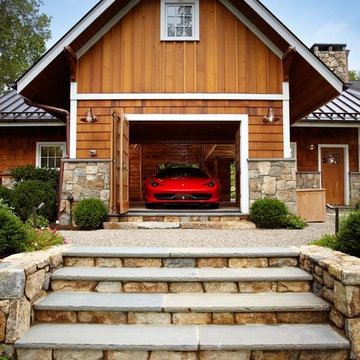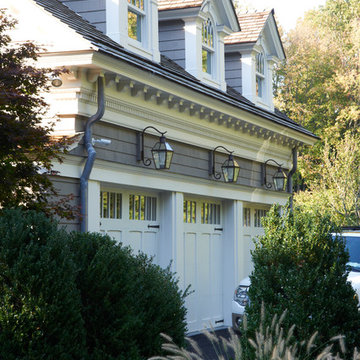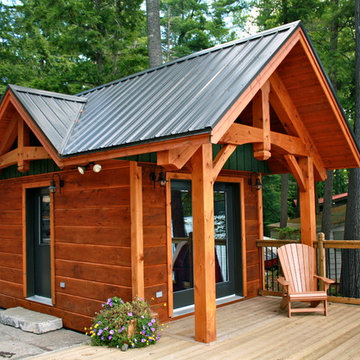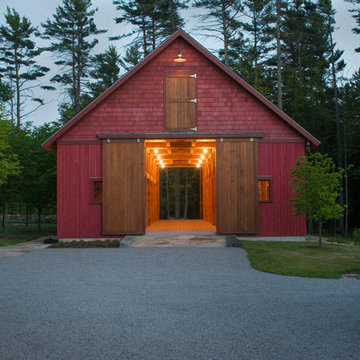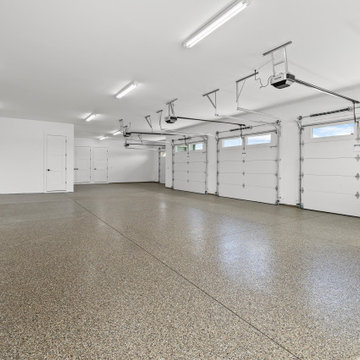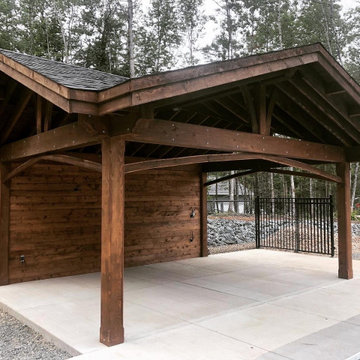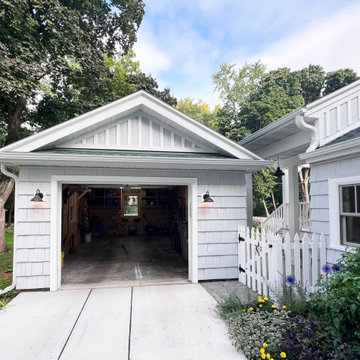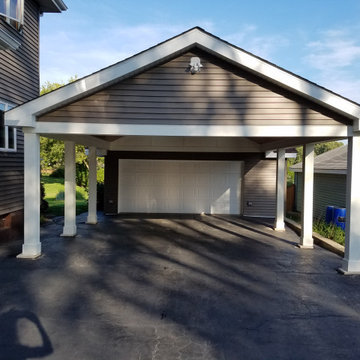47,625 American Garage and Shed Design Ideas
Sort by:Popular Today
21 - 40 of 47,625 photos
Item 1 of 2
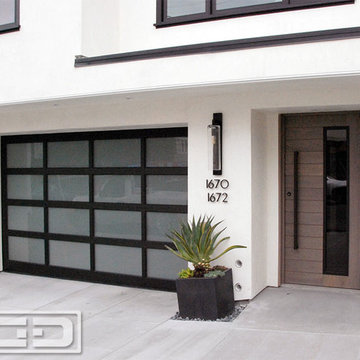
San Francisco, CA - Modern style garage doors and matching entry doors by Dynamic Garage Door
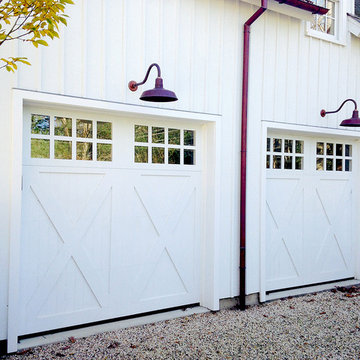
Custom wood garage doors, traditional Southampton country garage/guest house
Find the right local pro for your project
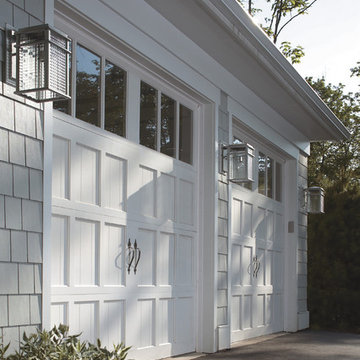
Clopay Reserve Wood Collection custom carriage house garage doors with REC13 windows, painted white. Overhead garage doors, Craftsman style light fixtures.
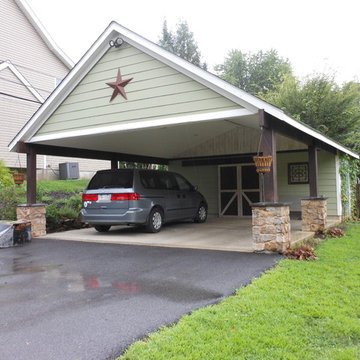
Pull up the driveway and safely park your car inside this country-style carport. Steel columns, with stone and cedar bases, hold up the protective roof. Inside the carport, the ceiling is vaulted thanks to scissor trusses and recessed lighting was added for clear vision when it is dark out.
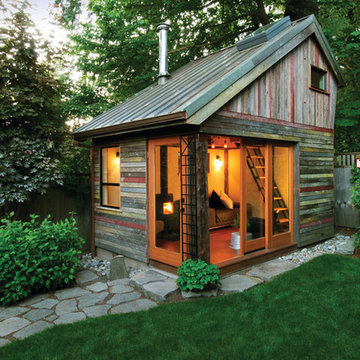
These homeowners added a great flexible space by adding this great little unit in the back yard. Is it a studio? An office? A guest room? All of these and more! The interior opens directly into the back yard and garden by using Krown Lab's ROB ROY sliding barn door hardware on a wall of moveable windows. By designing in this flexibility they really blend the line between living spaces and bring the outdoors in.
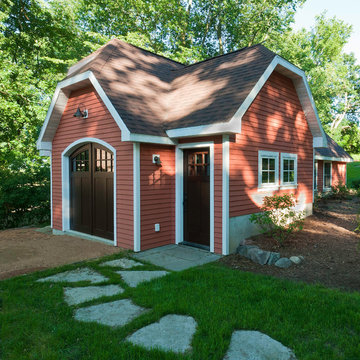
The scope called for a workshop that offers abundant and flexible space for various projects types, including custom pipe organs. But, the structure could not appear too large and imposing on the property. In other words, it had to be just right. The structure is nestled around an old growth tree, and partially buried into the hillside to address the scale. And, as an ‘out building’, we had the freedom to treat the shop’s style differently than the main house. Thus, clipped gables and an arched dormer and doors are employed give the structure a small and quaint feel. The ceiling is vaulted for tall projects, and carriage style doors made by the homeowner allow for large objects to move in and out.
Photography: Shane Michael Photography

This quaint hideaway sits over a quiet brook just steps from the main house Siemasko + Verbridge designed over 10 years ago. The form, materials and details of the design relate directly to the main house creating a harmonious relationship between the new and old. The carriage house serves as a multi-purpose space for the owners by incorporating a 2 car garage, work shop and office space all under one roof.
Photo Credit: Blind Dog Studio

Our Princeton design build team designed and rebuilt this three car garage to suit the traditional style of the home. A living space was also include above the garage.
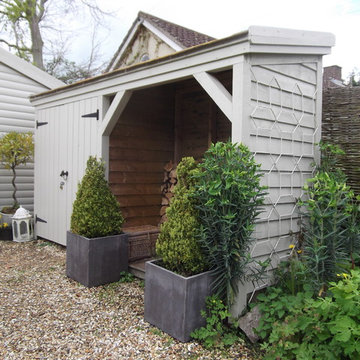
If you think of garden design, you really want to think about introducing symmetry.
You need to look at where the eye falls on from any angle of your garden and then see if you can create a symmetrical vignette.Here some more symmetry- wood storage.Note the two urns to the left and right.
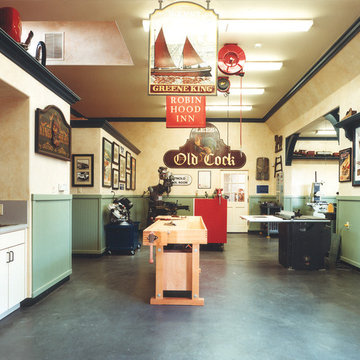
The garage should be a place to allow those industrial creative juices flowing and we created the perfect area with marble flooring and large, open spaces.
47,625 American Garage and Shed Design Ideas
2
