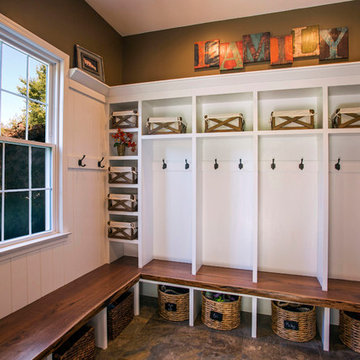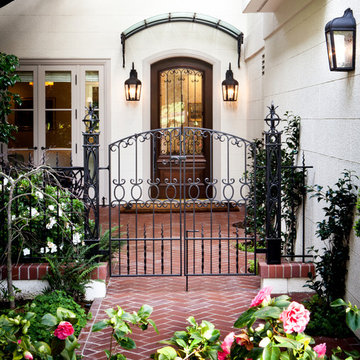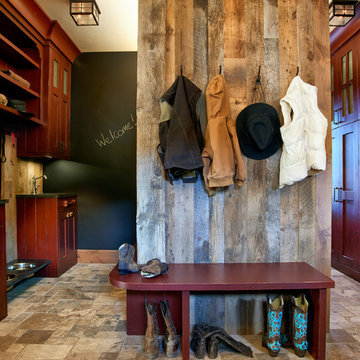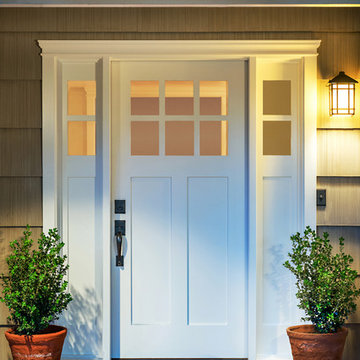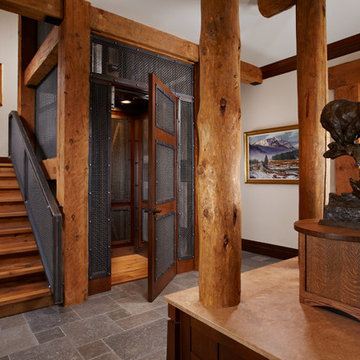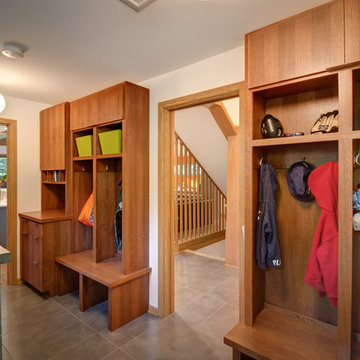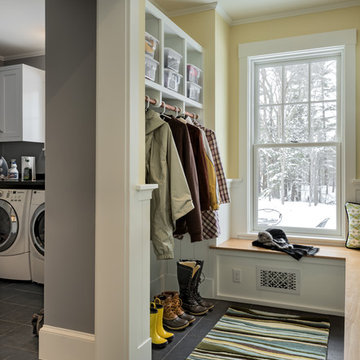1,44,102 American Entryway Design Ideas
Sort by:Popular Today
81 - 100 of 1,44,102 photos
Item 1 of 2

Richard Mandelkorn
With the removal of a back stairwell and expansion of the side entry, some creative storage solutions could be added, greatly increasing the functionality of the mudroom. Local Vermont slate and shaker-style cabinetry match the style of this country foursquare farmhouse in Concord, MA.

This mudroom accommodates the homeowners daily lifestyle and activities. Baskets and additional storage under the bench hide everyday items and hooks offer a place to hang coats and scarves.
Find the right local pro for your project

8" Character Rift & Quartered White Oak Wood Floor with Matching Stair Treads. Extra Long Planks. Finished on site in Nashville Tennessee. Rubio Monocoat Finish. www.oakandbroad.com

Whole-house remodel of a hillside home in Seattle. The historically-significant ballroom was repurposed as a family/music room, and the once-small kitchen and adjacent spaces were combined to create an open area for cooking and gathering.
A compact master bath was reconfigured to maximize the use of space, and a new main floor powder room provides knee space for accessibility.
Built-in cabinets provide much-needed coat & shoe storage close to the front door.
©Kathryn Barnard, 2014

Built in dark wood bench with integrated boot storage. Large format stone-effect floor tile. Photography by Spacecrafting.

White Oak screen and planks for doors. photo by Whit Preston
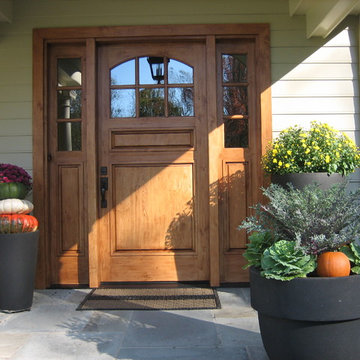
Whats more inviting than a beautiful custom door. This door and side lights are a perfect entry for this english style farmhouse.
1,44,102 American Entryway Design Ideas
5
